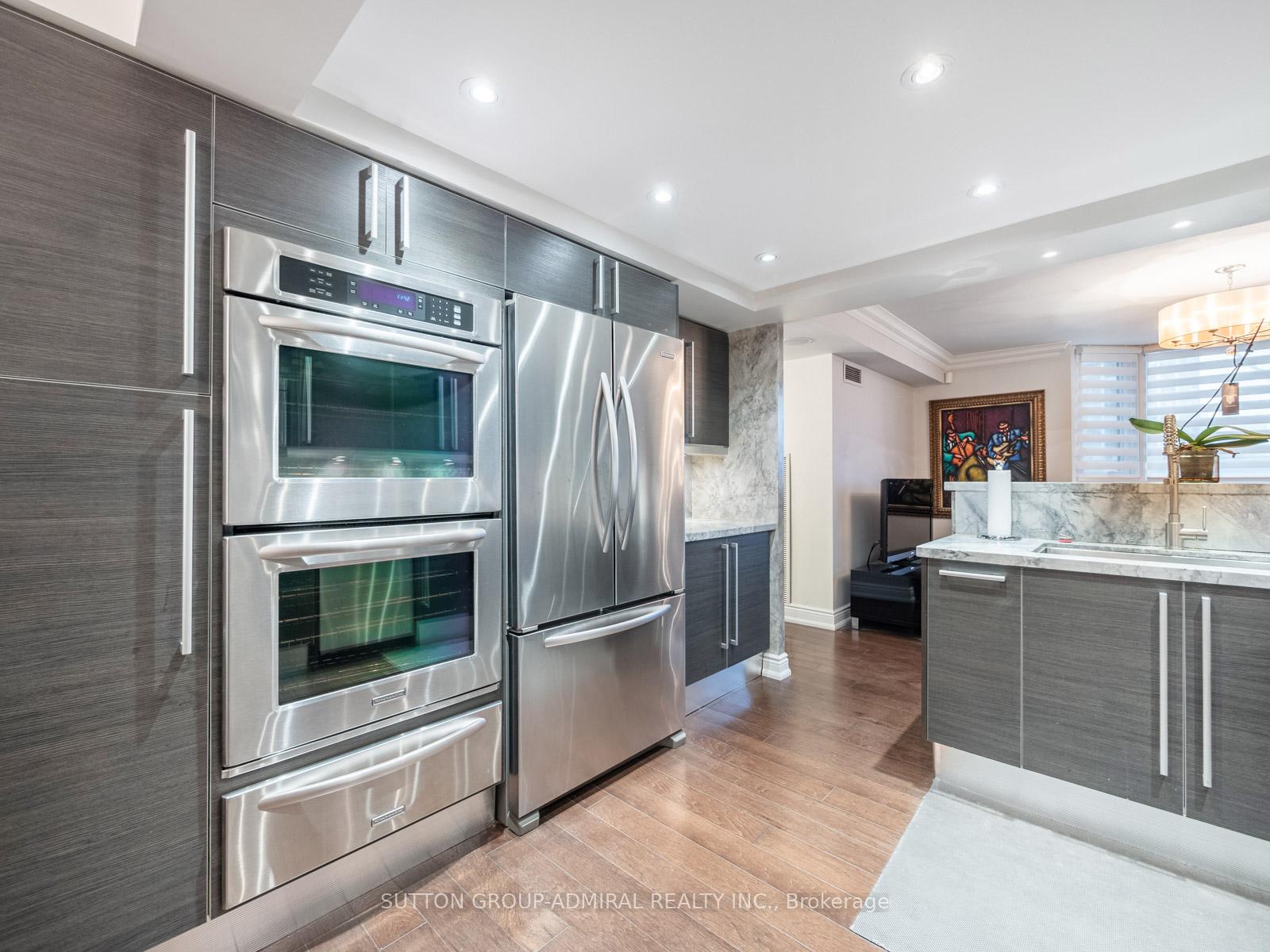Hi! This plugin doesn't seem to work correctly on your browser/platform.
Price
$1,388,888
Taxes:
$4,985.56
Maintenance Fee:
1,614.44
Address:
65 Spring Garden Ave , Unit 210, Toronto, M2N 6H9, Ontario
Province/State:
Ontario
Condo Corporation No
MTCC
Level
2
Unit No
10
Directions/Cross Streets:
Yonge St & Sheppard Ave East
Rooms:
6
Rooms +:
1
Bedrooms:
2
Bedrooms +:
1
Washrooms:
2
Kitchens:
1
Family Room:
Y
Basement:
None
Level/Floor
Room
Length(ft)
Width(ft)
Descriptions
Room
1 :
Flat
Living
22.86
21.71
Hardwood Floor, Crown Moulding, Pot Lights
Room
2 :
Flat
Dining
22.86
21.71
Hardwood Floor, B/I Shelves, Wainscoting
Room
3 :
Flat
Kitchen
17.45
11.05
Hardwood Floor, Stainless Steel Appl, Eat-In Kitchen
Room
4 :
Flat
Family
10.89
14.04
Hardwood Floor, Bay Window, Dry Bar
Room
5 :
Flat
Den
8.89
13.94
Hardwood Floor, Bay Window, Open Concept
Room
6 :
Flat
Prim Bdrm
12.00
17.12
Hardwood Floor, Double Doors, W/O To Balcony
Room
7 :
Flat
Bathroom
9.51
10.23
3 Pc Ensuite, B/I Vanity, Linen Closet
Room
8 :
Flat
2nd Br
9.51
15.06
Hardwood Floor, Track Lights, Closet
Room
9 :
Flat
Bathroom
7.68
4.82
Tile Floor, 4 Pc Bath, B/I Vanity
Room
10 :
Flat
Laundry
5.90
5.97
Tile Floor, B/I Shelves, Separate Rm
No. of Pieces
Level
Washroom
1 :
3
Flat
Washroom
2 :
4
Flat
Property Type:
Condo Apt
Style:
Apartment
Exterior:
Brick
Garage Type:
Underground
Garage(/Parking)Space:
1
Drive Parking Spaces:
1
Parking Spot:
116
Parking Type:
Owned
Legal Description:
P2
Exposure:
Nw
Balcony:
Open
Locker:
Exclusive
Pet Permited:
Restrict
Approximatly Square Footage:
1800-1999
Building Amenities:
Concierge
Property Features:
Arts Centre
CAC Included:
Y
Hydro Included:
Y
Water Included:
Y
Cabel TV Included:
Y
Common Elements Included:
Y
Heat Included:
Y
Parking Included:
Y
Building Insurance Included:
Y
Fireplace/Stove:
N
Heat Source:
Gas
Heat Type:
Forced Air
Central Air Conditioning:
Central Air
Central Vac:
N
Laundry Level:
Main
Ensuite Laundry:
Y
Percent Down:
5
10
15
20
25
10
10
15
20
25
15
10
15
20
25
20
10
15
20
25
Down Payment
$90
$180
$270
$360
First Mortgage
$1,710
$1,620
$1,530
$1,440
CMHC/GE
$47.03
$32.4
$26.78
$0
Total Financing
$1,757.03
$1,652.4
$1,556.78
$1,440
Monthly P&I
$7.53
$7.08
$6.67
$6.17
Expenses
$0
$0
$0
$0
Total Payment
$7.53
$7.08
$6.67
$6.17
Income Required
$282.2
$265.39
$250.03
$231.28
This chart is for demonstration purposes only. Always consult a professional financial
advisor before making personal financial decisions.
Although the information displayed is believed to be accurate, no warranties or representations are made of any kind.
SUTTON GROUP-ADMIRAL REALTY INC.
Jump To:
--Please select an Item--
Description
General Details
Room & Interior
Exterior
Utilities
Walk Score
Street View
Map and Direction
Book Showing
Email Friend
View Slide Show
View All Photos >
Virtual Tour
Affordability Chart
Mortgage Calculator
Add To Compare List
Private Website
Print This Page
At a Glance:
Type:
Condo - Condo Apt
Area:
Toronto
Municipality:
Toronto
Neighbourhood:
Willowdale East
Style:
Apartment
Lot Size:
x ()
Approximate Age:
Tax:
$4,985.56
Maintenance Fee:
$1,614.44
Beds:
2+1
Baths:
2
Garage:
1
Fireplace:
N
Air Conditioning:
Pool:
Locatin Map:
Listing added to compare list, click
here to view comparison
chart.
Inline HTML
Listing added to compare list,
click here to
view comparison chart.
MD Ashraful Bari
Broker
HomeLife/Future Realty Inc , Brokerage
Independently owned and operated.
Cell: 647.406.6653 | Office: 905.201.9977
MD Ashraful Bari
BROKER
Cell: 647.406.6653
Office: 905.201.9977
Fax: 905.201.9229
HomeLife/Future Realty Inc., Brokerage Independently owned and operated.


