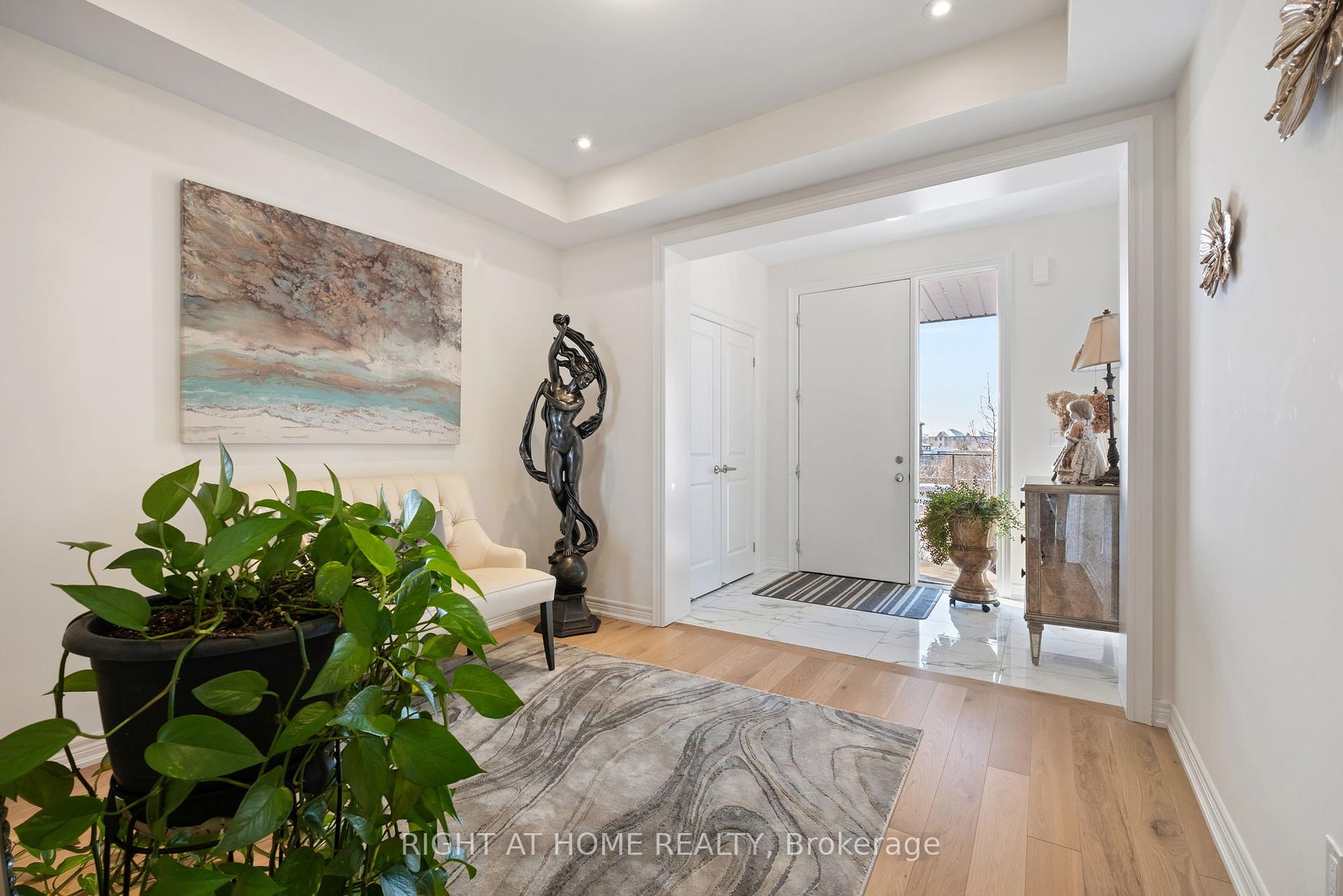Hi! This plugin doesn't seem to work correctly on your browser/platform.
Price
$999,000
Taxes:
$4,815.52
Maintenance Fee:
369.47
Address:
10 Stubbs Lane , Aurora, L4G 3Y3, Ontario
Province/State:
Ontario
Condo Corporation No
YRSCC
Level
1
Unit No
3
Directions/Cross Streets:
Leslie And Wellington
Rooms:
11
Bedrooms:
3
Washrooms:
4
Kitchens:
1
Family Room:
Y
Basement:
Fin W/O
Level/Floor
Room
Length(ft)
Width(ft)
Descriptions
Room
1 :
2nd
Br
3.28
3.28
Room
2 :
2nd
2nd Br
3.28
3.28
Room
3 :
2nd
2nd Br
3.28
3.28
Room
4 :
2nd
Laundry
3.28
3.28
Room
5 :
Main
Family
3.28
3.28
Room
6 :
Main
Dining
3.28
3.28
Room
7 :
Main
Living
3.28
3.28
Room
8 :
Main
Breakfast
3.28
3.28
Room
9 :
Main
Kitchen
3.28
3.28
Room
10 :
Main
Foyer
3.28
3.28
Room
11 :
Bsmt
Rec
3.28
3.28
No. of Pieces
Level
Washroom
1 :
5
2nd
Washroom
2 :
4
2nd
Washroom
3 :
3
Ground
Washroom
4 :
4
Bsmt
Property Type:
Condo Townhouse
Style:
2-Storey
Exterior:
Brick
Garage Type:
Built-In
Garage(/Parking)Space:
1
Drive Parking Spaces:
2
Parking Type:
Owned
Exposure:
E
Balcony:
Open
Locker:
None
Pet Permited:
Restrict
Retirement Home:
N
Approximatly Square Footage:
2500-2749
CAC Included:
Y
Common Elements Included:
Y
Parking Included:
Y
Building Insurance Included:
Y
Fireplace/Stove:
Y
Heat Source:
Gas
Heat Type:
Forced Air
Central Air Conditioning:
Central Air
Central Vac:
N
Laundry Level:
Upper
Percent Down:
5
10
15
20
25
10
10
15
20
25
15
10
15
20
25
20
10
15
20
25
Down Payment
$82.5
$165
$247.5
$330
First Mortgage
$1,567.5
$1,485
$1,402.5
$1,320
CMHC/GE
$43.11
$29.7
$24.54
$0
Total Financing
$1,610.61
$1,514.7
$1,427.04
$1,320
Monthly P&I
$6.9
$6.49
$6.11
$5.65
Expenses
$0
$0
$0
$0
Total Payment
$6.9
$6.49
$6.11
$5.65
Income Required
$258.68
$243.28
$229.2
$212
This chart is for demonstration purposes only. Always consult a professional financial
advisor before making personal financial decisions.
Although the information displayed is believed to be accurate, no warranties or representations are made of any kind.
RIGHT AT HOME REALTY
Jump To:
--Please select an Item--
Description
General Details
Room & Interior
Exterior
Utilities
Walk Score
Street View
Map and Direction
Book Showing
Email Friend
View Slide Show
View All Photos >
Affordability Chart
Mortgage Calculator
Add To Compare List
Private Website
Print This Page
At a Glance:
Type:
Condo - Condo Townhouse
Area:
York
Municipality:
Aurora
Neighbourhood:
Rural Aurora
Style:
2-Storey
Lot Size:
x ()
Approximate Age:
Tax:
$4,815.52
Maintenance Fee:
$369.47
Beds:
3
Baths:
4
Garage:
1
Fireplace:
Y
Air Conditioning:
Pool:
Locatin Map:
Listing added to compare list, click
here to view comparison
chart.
Inline HTML
Listing added to compare list,
click here to
view comparison chart.
MD Ashraful Bari
Broker
HomeLife/Future Realty Inc , Brokerage
Independently owned and operated.
Cell: 647.406.6653 | Office: 905.201.9977
MD Ashraful Bari
BROKER
Cell: 647.406.6653
Office: 905.201.9977
Fax: 905.201.9229
HomeLife/Future Realty Inc., Brokerage Independently owned and operated.


