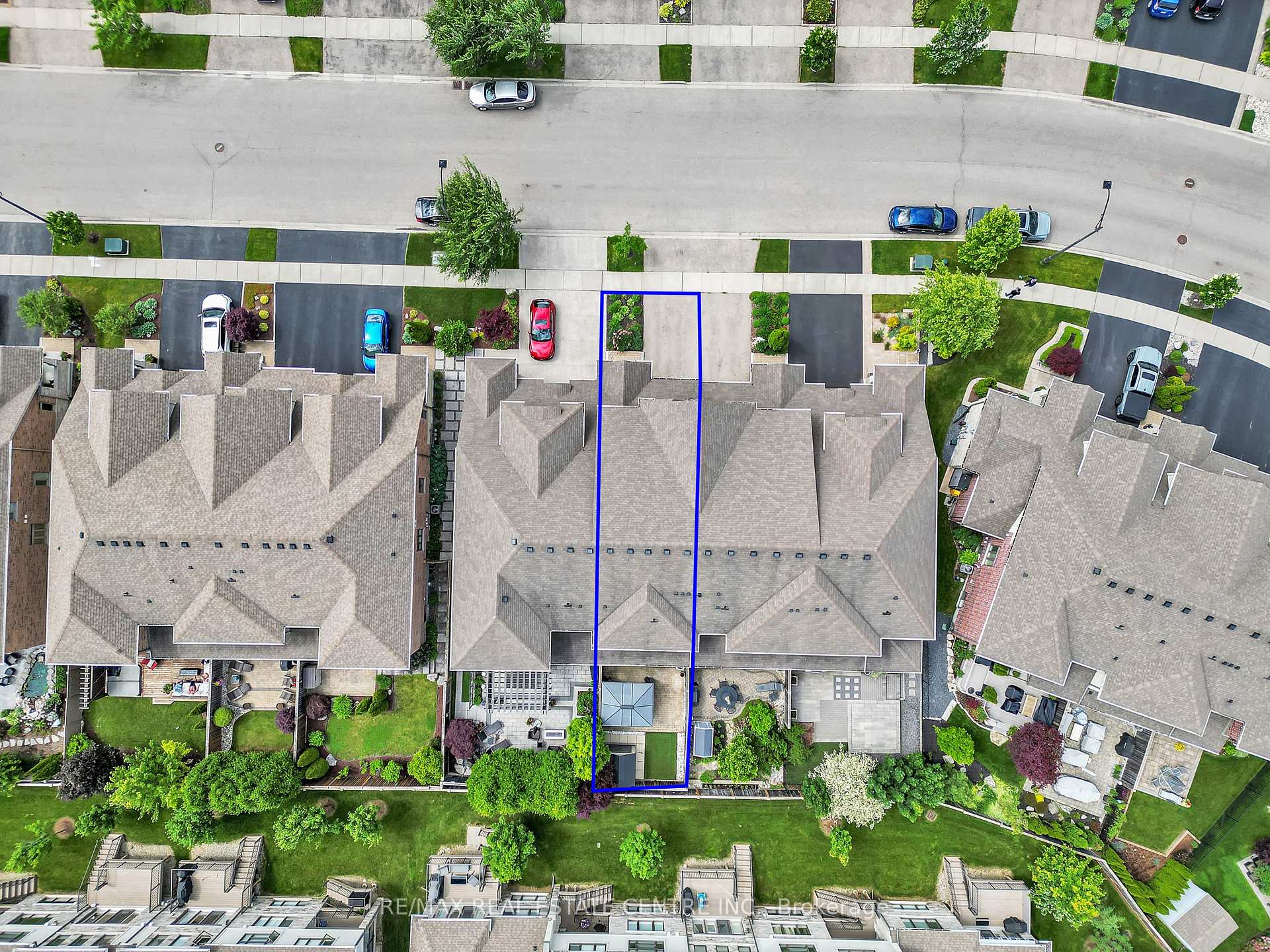Hi! This plugin doesn't seem to work correctly on your browser/platform.
Price
$1,049,900
Taxes:
$4,860.96
Address:
140 OAK PARK Dr , Waterloo, N2K 0B3, Ontario
Lot Size:
19.72
x
115
(Feet )
Directions/Cross Streets:
University Ave to Millennium Blvd to Oak Park Dr
Rooms:
10
Bedrooms:
3
Bedrooms +:
0
Washrooms:
4
Kitchens:
1
Kitchens +:
1
Family Room:
N
Basement:
Finished
No. of Pieces
Level
Washroom
1 :
5
Upper
Washroom
2 :
4
Upper
Washroom
3 :
4
Bsmt
Washroom
4 :
2
Main
Property Type:
Att/Row/Twnhouse
Style:
2-Storey
Exterior:
Brick
Garage Type:
Attached
(Parking/)Drive:
Private
Drive Parking Spaces:
1
Pool:
None
Approximatly Age:
6-15
Approximatly Square Footage:
1500-2000
Property Features:
Golf
Fireplace/Stove:
Y
Heat Source:
Gas
Heat Type:
Forced Air
Central Air Conditioning:
Central Air
Central Vac:
N
Laundry Level:
Upper
Sewers:
Sewers
Water:
Municipal
Percent Down:
5
10
15
20
25
10
10
15
20
25
15
10
15
20
25
20
10
15
20
25
Down Payment
$52,495
$104,990
$157,485
$209,980
First Mortgage
$997,405
$944,910
$892,415
$839,920
CMHC/GE
$27,428.64
$18,898.2
$15,617.26
$0
Total Financing
$1,024,833.64
$963,808.2
$908,032.26
$839,920
Monthly P&I
$4,389.28
$4,127.92
$3,889.03
$3,597.31
Expenses
$0
$0
$0
$0
Total Payment
$4,389.28
$4,127.92
$3,889.03
$3,597.31
Income Required
$164,598.11
$154,796.84
$145,838.69
$134,899.21
This chart is for demonstration purposes only. Always consult a professional financial
advisor before making personal financial decisions.
Although the information displayed is believed to be accurate, no warranties or representations are made of any kind.
RE/MAX REAL ESTATE CENTRE INC.
Jump To:
--Please select an Item--
Description
General Details
Room & Interior
Exterior
Utilities
Walk Score
Street View
Map and Direction
Book Showing
Email Friend
View Slide Show
View All Photos >
Virtual Tour
Affordability Chart
Mortgage Calculator
Add To Compare List
Private Website
Print This Page
At a Glance:
Type:
Freehold - Att/Row/Twnhouse
Area:
Waterloo
Municipality:
Waterloo
Neighbourhood:
Style:
2-Storey
Lot Size:
19.72 x 115.00(Feet)
Approximate Age:
6-15
Tax:
$4,860.96
Maintenance Fee:
$0
Beds:
3
Baths:
4
Garage:
0
Fireplace:
Y
Air Conditioning:
Pool:
None
Locatin Map:
Listing added to compare list, click
here to view comparison
chart.
Inline HTML
Listing added to compare list,
click here to
view comparison chart.
MD Ashraful Bari
Broker
HomeLife/Future Realty Inc , Brokerage
Independently owned and operated.
Cell: 647.406.6653 | Office: 905.201.9977
MD Ashraful Bari
BROKER
Cell: 647.406.6653
Office: 905.201.9977
Fax: 905.201.9229
HomeLife/Future Realty Inc., Brokerage Independently owned and operated.


