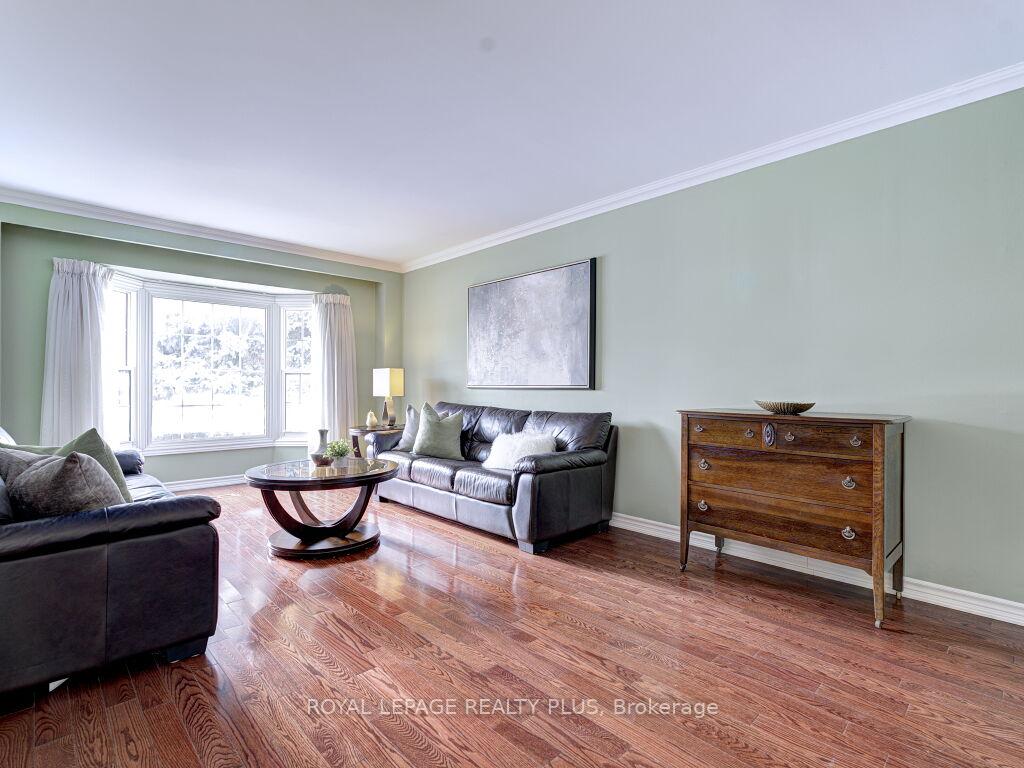Hi! This plugin doesn't seem to work correctly on your browser/platform.
Price
$1,599,900
Taxes:
$8,406.24
Address:
599 Chagall Crt , Mississauga, L5R 3A8, Ontario
Lot Size:
59.17
x
109.84
(Feet )
Directions/Cross Streets:
Mavis & Bristol
Rooms:
11
Bedrooms:
4
Washrooms:
4
Kitchens:
1
Family Room:
Y
Basement:
Full
Level/Floor
Room
Length(ft)
Width(ft)
Descriptions
Room
1 :
Main
Foyer
25.62
11.74
Hardwood Floor, Circular Oak Stairs
Room
2 :
Main
Living
22.57
11.61
Hardwood Floor, Bay Window
Room
3 :
Main
Office
11.61
11.55
Hardwood Floor, Large Window
Room
4 :
Main
Family
26.24
12.37
Hardwood Floor, Fireplace, Large Window
Room
5 :
Main
Kitchen
18.60
12.33
Ceramic Floor, Centre Island
Room
6 :
Main
Breakfast
11.91
6.04
W/O To Yard, Ceramic Floor
Room
7 :
Main
Dining
14.50
12.73
Hardwood Floor, Large Window
Room
8 :
Main
Laundry
9.15
6.69
Ceramic Floor, Window
Room
9 :
2nd
Prim Bdrm
22.83
20.96
5 Pc Ensuite, Broadloom, W/I Closet
Room
10 :
2nd
2nd Br
12.50
11.32
4 Pc Ensuite, Broadloom, Large Window
Room
11 :
2nd
3rd Br
12.79
11.78
Broadloom, O/Looks Frontyard
Room
12 :
2nd
4th Br
12.33
11.78
Broadloom, Large Window
No. of Pieces
Level
Washroom
1 :
5
2nd
Washroom
2 :
4
2nd
Washroom
3 :
4
2nd
Washroom
4 :
2
Main
Property Type:
Detached
Style:
2-Storey
Exterior:
Brick
Garage Type:
Built-In
(Parking/)Drive:
Pvt Double
Drive Parking Spaces:
4
Pool:
Inground
Fireplace/Stove:
Y
Heat Source:
Gas
Heat Type:
Forced Air
Central Air Conditioning:
Central Air
Central Vac:
Y
Laundry Level:
Main
Sewers:
Sewers
Water:
Municipal
Percent Down:
5
10
15
20
25
10
10
15
20
25
15
10
15
20
25
20
10
15
20
25
Down Payment
$26,700
$53,400
$80,100
$106,800
First Mortgage
$507,300
$480,600
$453,900
$427,200
CMHC/GE
$13,950.75
$9,612
$7,943.25
$0
Total Financing
$521,250.75
$490,212
$461,843.25
$427,200
Monthly P&I
$2,232.48
$2,099.54
$1,978.04
$1,829.66
Expenses
$0
$0
$0
$0
Total Payment
$2,232.48
$2,099.54
$1,978.04
$1,829.66
Income Required
$83,717.87
$78,732.75
$74,176.46
$68,612.42
This chart is for demonstration purposes only. Always consult a professional financial
advisor before making personal financial decisions.
Although the information displayed is believed to be accurate, no warranties or representations are made of any kind.
ROYAL LEPAGE REALTY PLUS
Jump To:
--Please select an Item--
Description
General Details
Room & Interior
Exterior
Utilities
Walk Score
Street View
Map and Direction
Book Showing
Email Friend
View Slide Show
View All Photos >
Virtual Tour
Affordability Chart
Mortgage Calculator
Add To Compare List
Private Website
Print This Page
At a Glance:
Type:
Freehold - Detached
Area:
Peel
Municipality:
Mississauga
Neighbourhood:
Hurontario
Style:
2-Storey
Lot Size:
59.17 x 109.84(Feet)
Approximate Age:
Tax:
$8,406.24
Maintenance Fee:
$0
Beds:
4
Baths:
4
Garage:
0
Fireplace:
Y
Air Conditioning:
Pool:
Inground
Locatin Map:
Listing added to compare list, click
here to view comparison
chart.
Inline HTML
Listing added to compare list,
click here to
view comparison chart.
MD Ashraful Bari
Broker
HomeLife/Future Realty Inc , Brokerage
Independently owned and operated.
Cell: 647.406.6653 | Office: 905.201.9977
MD Ashraful Bari
BROKER
Cell: 647.406.6653
Office: 905.201.9977
Fax: 905.201.9229
HomeLife/Future Realty Inc., Brokerage Independently owned and operated.


