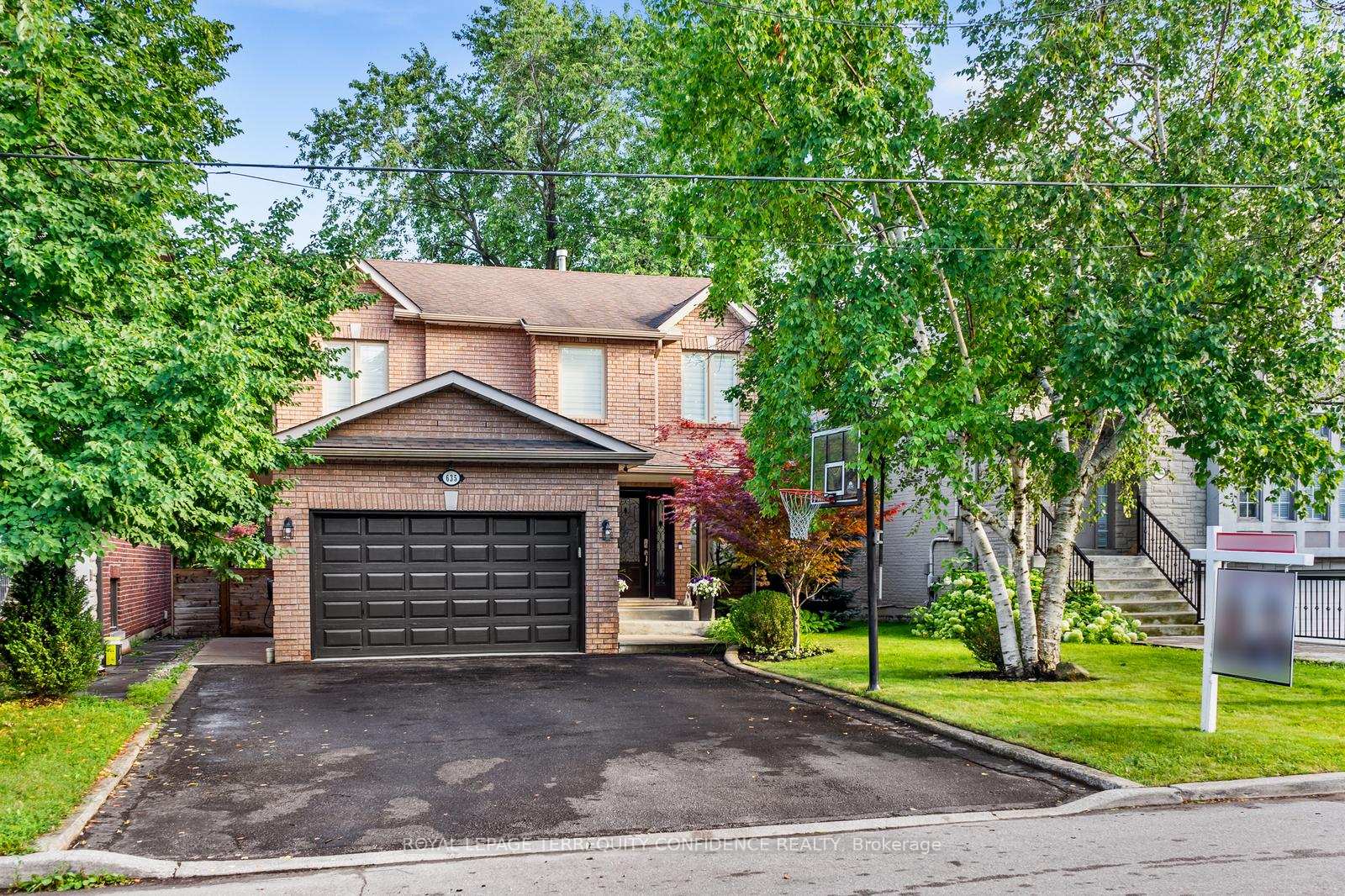Hi! This plugin doesn't seem to work correctly on your browser/platform.
Price
$2,849,000
Taxes:
$10,458
Address:
635 St Germain Ave , Toronto, M5M 1X8, Ontario
Lot Size:
40
x
115
(Feet )
Directions/Cross Streets:
Bathurst / Lawrence
Rooms:
8
Rooms +:
3
Bedrooms:
4
Bedrooms +:
1
Washrooms:
4
Kitchens:
1
Kitchens +:
1
Family Room:
N
Basement:
Finished
Level/Floor
Room
Length(ft)
Width(ft)
Descriptions
Room
1 :
Main
Living
16.47
10.76
Hardwood Floor, Fireplace, Pot Lights
Room
2 :
Main
Dining
14.46
10.14
Hardwood Floor, Pot Lights, Window
Room
3 :
Main
Kitchen
18.66
9.38
Stainless Steel Appl, Centre Island, Pot Lights
Room
4 :
Main
Breakfast
12.89
8.46
W/O To Deck, Pot Lights
Room
5 :
2nd
Prim Bdrm
13.91
10.56
Hardwood Floor, W/I Closet, 5 Pc Ensuite
Room
6 :
2nd
2nd Br
13.45
10.63
Hardwood Floor, Double Closet, Window
Room
7 :
2nd
3rd Br
13.28
9.32
Hardwood Floor, Double Closet, Window
Room
8 :
2nd
4th Br
11.55
8.82
Hardwood Floor, Double Closet, W/O To Balcony
Room
9 :
Bsmt
Rec
13.78
9.71
Fireplace, Above Grade Window, Combined W/Kitchen
Room
10 :
Bsmt
Kitchen
11.32
9.25
Tile Floor, Above Grade Window, Combined W/Rec
Room
11 :
Bsmt
Br
13.35
12.33
Laminate, Above Grade Window
No. of Pieces
Level
Washroom
1 :
6
2nd
Washroom
2 :
5
2nd
Washroom
3 :
2
Main
Washroom
4 :
4
Bsmt
Property Type:
Detached
Style:
2-Storey
Exterior:
Brick
Garage Type:
Attached
(Parking/)Drive:
Pvt Double
Drive Parking Spaces:
6
Pool:
None
Fireplace/Stove:
Y
Heat Source:
Gas
Heat Type:
Forced Air
Central Air Conditioning:
Central Air
Central Vac:
Y
Sewers:
Sewers
Water:
Municipal
Percent Down:
5
10
15
20
25
10
10
15
20
25
15
10
15
20
25
20
10
15
20
25
Down Payment
$174.75
$349.5
$524.25
$699
First Mortgage
$3,320.25
$3,145.5
$2,970.75
$2,796
CMHC/GE
$91.31
$62.91
$51.99
$0
Total Financing
$3,411.56
$3,208.41
$3,022.74
$2,796
Monthly P&I
$14.61
$13.74
$12.95
$11.98
Expenses
$0
$0
$0
$0
Total Payment
$14.61
$13.74
$12.95
$11.98
Income Required
$547.93
$515.3
$485.48
$449.06
This chart is for demonstration purposes only. Always consult a professional financial
advisor before making personal financial decisions.
Although the information displayed is believed to be accurate, no warranties or representations are made of any kind.
ROYAL LEPAGE TERREQUITY CONFIDENCE REALTY
Jump To:
--Please select an Item--
Description
General Details
Room & Interior
Exterior
Utilities
Walk Score
Street View
Map and Direction
Book Showing
Email Friend
View Slide Show
View All Photos >
Virtual Tour
Affordability Chart
Mortgage Calculator
Add To Compare List
Private Website
Print This Page
At a Glance:
Type:
Freehold - Detached
Area:
Toronto
Municipality:
Toronto
Neighbourhood:
Bedford Park-Nortown
Style:
2-Storey
Lot Size:
40.00 x 115.00(Feet)
Approximate Age:
Tax:
$10,458
Maintenance Fee:
$0
Beds:
4+1
Baths:
4
Garage:
0
Fireplace:
Y
Air Conditioning:
Pool:
None
Locatin Map:
Listing added to compare list, click
here to view comparison
chart.
Inline HTML
Listing added to compare list,
click here to
view comparison chart.
MD Ashraful Bari
Broker
HomeLife/Future Realty Inc , Brokerage
Independently owned and operated.
Cell: 647.406.6653 | Office: 905.201.9977
MD Ashraful Bari
BROKER
Cell: 647.406.6653
Office: 905.201.9977
Fax: 905.201.9229
HomeLife/Future Realty Inc., Brokerage Independently owned and operated.


