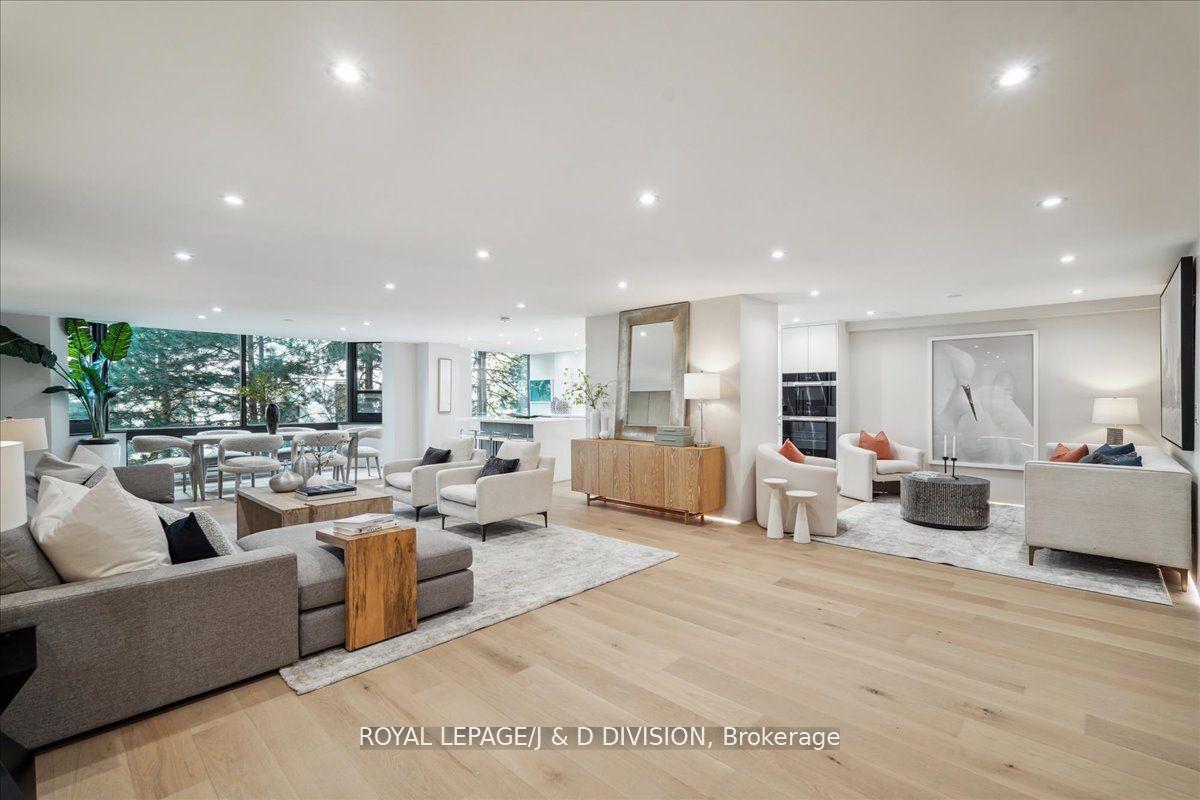Hi! This plugin doesn't seem to work correctly on your browser/platform.
Price
$2,990,000
Taxes:
$8,919.66
Maintenance Fee:
2,911.92
Address:
1166 Bay St , Unit 404, Toronto, M5S 2X8, Ontario
Province/State:
Ontario
Condo Corporation No
MTCC
Level
4
Unit No
4
Directions/Cross Streets:
Bay & Bloor
Rooms:
6
Bedrooms:
2
Washrooms:
2
Kitchens:
1
Family Room:
Y
Basement:
None
Level/Floor
Room
Length(ft)
Width(ft)
Descriptions
Room
1 :
Main
Foyer
7.68
5.84
Large Closet, Hardwood Floor
Room
2 :
Main
Living
18.66
17.25
Open Concept, West View, Hardwood Floor
Room
3 :
Main
Dining
17.25
16.83
Open Concept, West View, Hardwood Floor
Room
4 :
Main
Family
10.00
9.74
Open Concept, Separate Rm, Hardwood Floor
Room
5 :
Main
Kitchen
24.24
10.50
Modern Kitchen, Centre Island, West View
Room
6 :
Main
Prim Bdrm
22.01
12.92
W/I Closet, South View, 4 Pc Ensuite
Room
7 :
Main
2nd Br
19.91
13.74
Large Closet, West View, 4 Pc Bath
Room
8 :
Main
Laundry
9.91
7.35
B/I Appliances, Laundry Sink, B/I Shelves
No. of Pieces
Level
Washroom
1 :
4
Property Type:
Condo Apt
Style:
Apartment
Exterior:
Brick
Garage Type:
Underground
Garage(/Parking)Space:
2
Drive Parking Spaces:
0
Parking Spot:
20
Parking Type:
Owned
Legal Description:
B
Parking Type:
Exclusive
Legal Description:
P4-L4
Exposure:
Sw
Balcony:
None
Locker:
Exclusive
Pet Permited:
Restrict
Approximatly Square Footage:
2000-2249
Building Amenities:
Concierge
Property Features:
Hospital
CAC Included:
Y
Water Included:
Y
Common Elements Included:
Y
Heat Included:
Y
Parking Included:
Y
Building Insurance Included:
Y
Fireplace/Stove:
N
Heat Source:
Gas
Heat Type:
Heat Pump
Central Air Conditioning:
Central Air
Central Vac:
N
Laundry Level:
Main
Ensuite Laundry:
Y
Percent Down:
5
10
15
20
25
10
10
15
20
25
15
10
15
20
25
20
10
15
20
25
Down Payment
$27,495
$54,990
$82,485
$109,980
First Mortgage
$522,405
$494,910
$467,415
$439,920
CMHC/GE
$14,366.14
$9,898.2
$8,179.76
$0
Total Financing
$536,771.14
$504,808.2
$475,594.76
$439,920
Monthly P&I
$2,298.95
$2,162.05
$2,036.94
$1,884.14
Expenses
$0
$0
$0
$0
Total Payment
$2,298.95
$2,162.05
$2,036.94
$1,884.14
Income Required
$86,210.59
$81,077.04
$76,385.08
$70,655.37
This chart is for demonstration purposes only. Always consult a professional financial
advisor before making personal financial decisions.
Although the information displayed is believed to be accurate, no warranties or representations are made of any kind.
ROYAL LEPAGE/J & D DIVISION
Jump To:
--Please select an Item--
Description
General Details
Room & Interior
Exterior
Utilities
Walk Score
Street View
Map and Direction
Book Showing
Email Friend
View Slide Show
View All Photos >
Virtual Tour
Affordability Chart
Mortgage Calculator
Add To Compare List
Private Website
Print This Page
At a Glance:
Type:
Condo - Condo Apt
Area:
Toronto
Municipality:
Toronto
Neighbourhood:
Bay Street Corridor
Style:
Apartment
Lot Size:
x ()
Approximate Age:
Tax:
$8,919.66
Maintenance Fee:
$2,911.92
Beds:
2
Baths:
2
Garage:
2
Fireplace:
N
Air Conditioning:
Pool:
Locatin Map:
Listing added to compare list, click
here to view comparison
chart.
Inline HTML
Listing added to compare list,
click here to
view comparison chart.
MD Ashraful Bari
Broker
HomeLife/Future Realty Inc , Brokerage
Independently owned and operated.
Cell: 647.406.6653 | Office: 905.201.9977
MD Ashraful Bari
BROKER
Cell: 647.406.6653
Office: 905.201.9977
Fax: 905.201.9229
HomeLife/Future Realty Inc., Brokerage Independently owned and operated.


