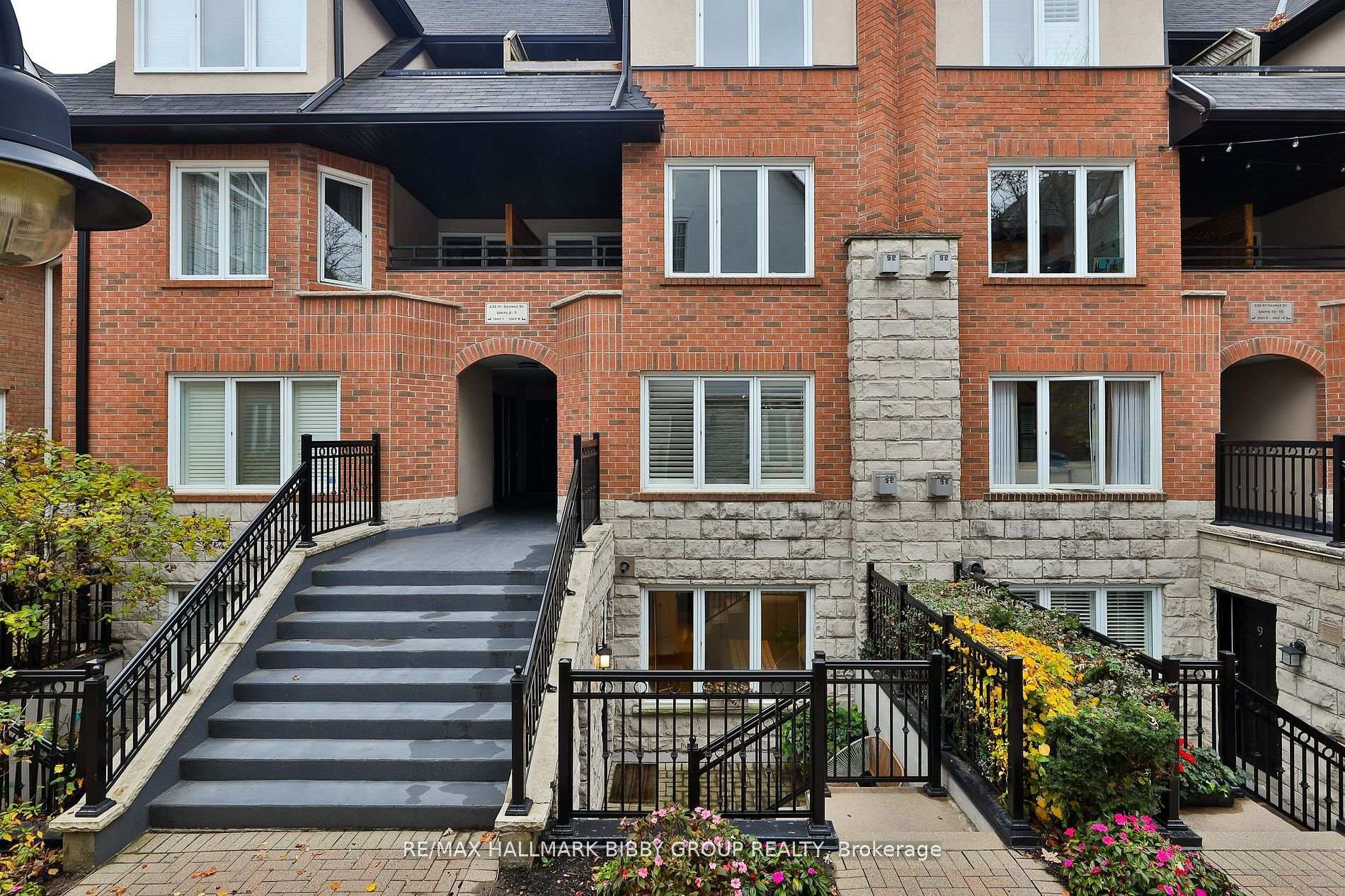Hi! This plugin doesn't seem to work correctly on your browser/platform.
Price
$899,900
Taxes:
$3,612.21
Maintenance Fee:
929.52
Address:
232 St George St , Unit 8, Toronto, M5R 2N5, Ontario
Province/State:
Ontario
Condo Corporation No
MTCC
Level
01
Unit No
11
Directions/Cross Streets:
Bloor Street West & St. George
Rooms:
5
Bedrooms:
2
Washrooms:
2
Kitchens:
1
Family Room:
N
Basement:
None
Level/Floor
Room
Length(ft)
Width(ft)
Descriptions
Room
1 :
Main
Living
19.06
10.92
Hardwood Floor, Gas Fireplace, W/O To Terrace
Room
2 :
Main
Dining
11.78
8.66
Hardwood Floor, Open Concept
Room
3 :
Main
Kitchen
10.23
8.76
Hardwood Floor, Stainless Steel Appl, Breakfast Bar
Room
4 :
Main
Prim Bdrm
12.40
11.32
Hardwood Floor, 4 Pc Ensuite, Large Closet
Room
5 :
Main
2nd Br
13.55
10.30
Hardwood Floor, Large Closet, O/Looks Garden
No. of Pieces
Level
Washroom
1 :
4
Main
Washroom
2 :
4
Main
Property Type:
Condo Townhouse
Style:
Stacked Townhse
Exterior:
Brick
Garage Type:
Underground
Garage(/Parking)Space:
1
Drive Parking Spaces:
1
Parking Type:
Owned
Legal Description:
A10
Exposure:
Ew
Balcony:
Terr
Locker:
Exclusive
Pet Permited:
Restrict
Retirement Home:
N
Approximatly Square Footage:
1000-1199
Property Features:
Hospital
Common Elements Included:
Y
Parking Included:
Y
Building Insurance Included:
Y
Fireplace/Stove:
Y
Heat Source:
Gas
Heat Type:
Forced Air
Central Air Conditioning:
Central Air
Central Vac:
N
Laundry Level:
Main
Ensuite Laundry:
Y
Elevator Lift:
N
Percent Down:
5
10
15
20
25
10
10
15
20
25
15
10
15
20
25
20
10
15
20
25
Down Payment
$44,995
$89,990
$134,985
$179,980
First Mortgage
$854,905
$809,910
$764,915
$719,920
CMHC/GE
$23,509.89
$16,198.2
$13,386.01
$0
Total Financing
$878,414.89
$826,108.2
$778,301.01
$719,920
Monthly P&I
$3,762.18
$3,538.16
$3,333.4
$3,083.36
Expenses
$0
$0
$0
$0
Total Payment
$3,762.18
$3,538.16
$3,333.4
$3,083.36
Income Required
$141,081.86
$132,680.9
$125,002.61
$115,626.06
This chart is for demonstration purposes only. Always consult a professional financial
advisor before making personal financial decisions.
Although the information displayed is believed to be accurate, no warranties or representations are made of any kind.
RE/MAX HALLMARK BIBBY GROUP REALTY
Jump To:
--Please select an Item--
Description
General Details
Room & Interior
Exterior
Utilities
Walk Score
Street View
Map and Direction
Book Showing
Email Friend
View Slide Show
View All Photos >
Virtual Tour
Affordability Chart
Mortgage Calculator
Add To Compare List
Private Website
Print This Page
At a Glance:
Type:
Condo - Condo Townhouse
Area:
Toronto
Municipality:
Toronto
Neighbourhood:
Annex
Style:
Stacked Townhse
Lot Size:
x ()
Approximate Age:
Tax:
$3,612.21
Maintenance Fee:
$929.52
Beds:
2
Baths:
2
Garage:
1
Fireplace:
Y
Air Conditioning:
Pool:
Locatin Map:
Listing added to compare list, click
here to view comparison
chart.
Inline HTML
Listing added to compare list,
click here to
view comparison chart.
MD Ashraful Bari
Broker
HomeLife/Future Realty Inc , Brokerage
Independently owned and operated.
Cell: 647.406.6653 | Office: 905.201.9977
MD Ashraful Bari
BROKER
Cell: 647.406.6653
Office: 905.201.9977
Fax: 905.201.9229
HomeLife/Future Realty Inc., Brokerage Independently owned and operated.


