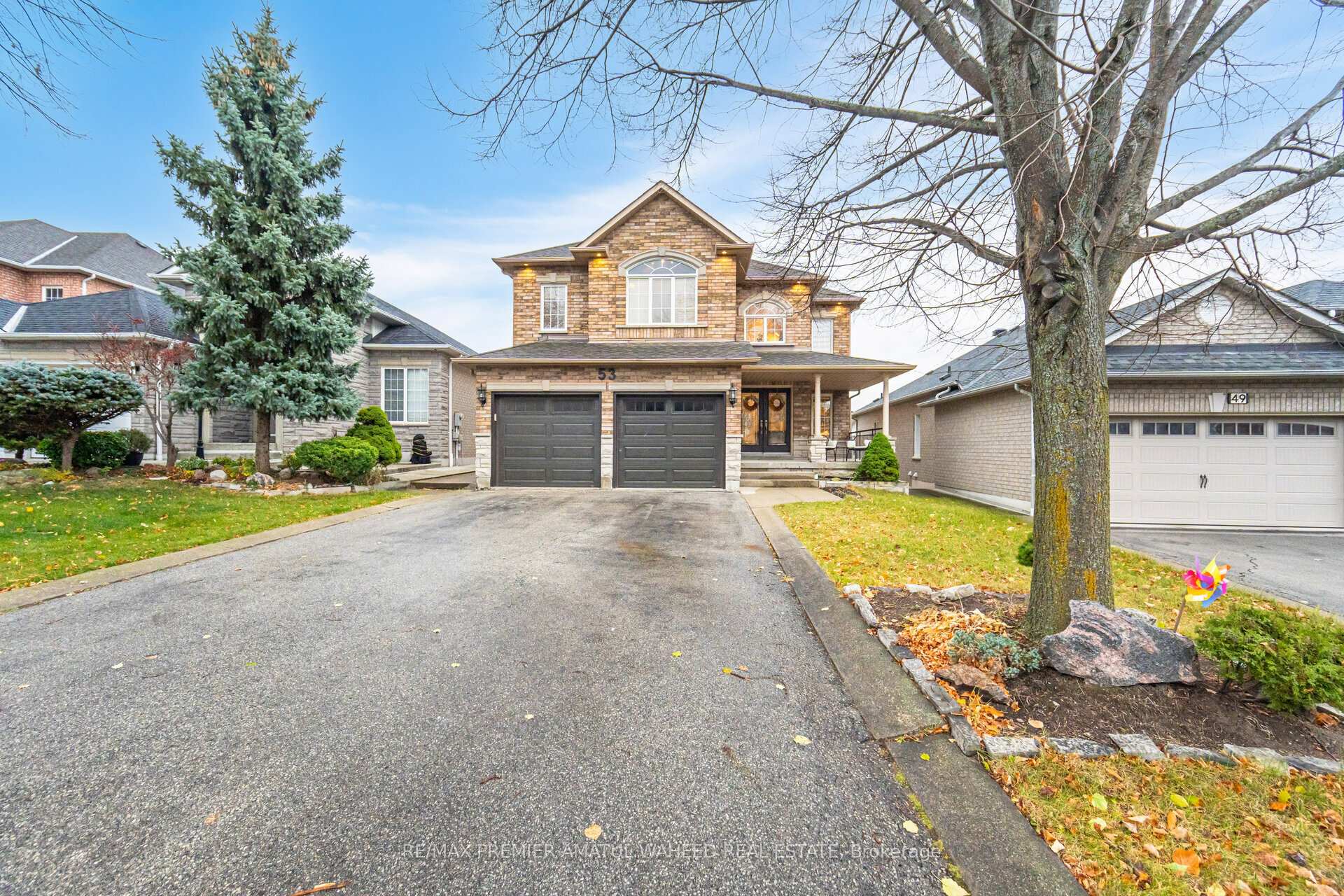Hi! This plugin doesn't seem to work correctly on your browser/platform.
Price
$1,898,000
Taxes:
$6,573.52
Address:
53 Crown Cres , Vaughan, L4H 1S7, Ontario
Lot Size:
40.52
x
123.85
(Feet )
Directions/Cross Streets:
Rutherford/Islington
Rooms:
9
Bedrooms:
4
Bedrooms +:
1
Washrooms:
4
Kitchens:
1
Kitchens +:
1
Family Room:
Y
Basement:
Fin W/O
Level/Floor
Room
Length(ft)
Width(ft)
Descriptions
Room
1 :
Main
Living
14.50
12.56
Hardwood Floor, Large Window, Open Concept
Room
2 :
Main
Dining
13.09
10.99
Hardwood Floor, Large Window, Led Lighting
Room
3 :
Main
Family
19.02
12.00
Open Concept, Hardwood Floor, Fireplace
Room
4 :
Main
Kitchen
10.00
9.48
Modern Kitchen, Led Lighting, Stainless Steel Appl
Room
5 :
Main
Breakfast
14.01
11.64
Combined W/Kitchen, Open Concept, Large Window
Room
6 :
2nd
Prim Bdrm
20.70
11.64
Open Concept, 5 Pc Ensuite, W/I Closet
Room
7 :
2nd
2nd Br
12.00
11.64
Window, Hardwood Floor, Double Closet
Room
8 :
2nd
3rd Br
10.99
10.99
Window, Hardwood Floor, Closet
Room
9 :
2nd
4th Br
18.01
12.00
Window, Hardwood Floor, Closet
No. of Pieces
Level
Washroom
1 :
5
2nd
Washroom
2 :
4
2nd
Washroom
3 :
2
Main
Washroom
4 :
3
Bsmt
Property Type:
Detached
Style:
2-Storey
Exterior:
Brick
Garage Type:
Attached
(Parking/)Drive:
Available
Drive Parking Spaces:
4
Pool:
Inground
Other Structures:
Garden Shed
Approximatly Square Footage:
2500-3000
Property Features:
Fenced Yard
Fireplace/Stove:
Y
Heat Source:
Gas
Heat Type:
Forced Air
Central Air Conditioning:
Central Air
Central Vac:
N
Sewers:
Sewers
Water:
Municipal
Percent Down:
5
10
15
20
25
10
10
15
20
25
15
10
15
20
25
20
10
15
20
25
Down Payment
$37,490
$74,980
$112,470
$149,960
First Mortgage
$712,310
$674,820
$637,330
$599,840
CMHC/GE
$19,588.53
$13,496.4
$11,153.28
$0
Total Financing
$731,898.53
$688,316.4
$648,483.28
$599,840
Monthly P&I
$3,134.66
$2,948.01
$2,777.4
$2,569.07
Expenses
$0
$0
$0
$0
Total Payment
$3,134.66
$2,948.01
$2,777.4
$2,569.07
Income Required
$117,549.92
$110,550.22
$104,152.63
$96,340.06
This chart is for demonstration purposes only. Always consult a professional financial
advisor before making personal financial decisions.
Although the information displayed is believed to be accurate, no warranties or representations are made of any kind.
RE/MAX PREMIER AMATUL WAHEED REAL ESTATE
Jump To:
--Please select an Item--
Description
General Details
Room & Interior
Exterior
Utilities
Walk Score
Street View
Map and Direction
Book Showing
Email Friend
View Slide Show
View All Photos >
Virtual Tour
Affordability Chart
Mortgage Calculator
Add To Compare List
Private Website
Print This Page
At a Glance:
Type:
Freehold - Detached
Area:
York
Municipality:
Vaughan
Neighbourhood:
Sonoma Heights
Style:
2-Storey
Lot Size:
40.52 x 123.85(Feet)
Approximate Age:
Tax:
$6,573.52
Maintenance Fee:
$0
Beds:
4+1
Baths:
4
Garage:
0
Fireplace:
Y
Air Conditioning:
Pool:
Inground
Locatin Map:
Listing added to compare list, click
here to view comparison
chart.
Inline HTML
Listing added to compare list,
click here to
view comparison chart.
MD Ashraful Bari
Broker
HomeLife/Future Realty Inc , Brokerage
Independently owned and operated.
Cell: 647.406.6653 | Office: 905.201.9977
MD Ashraful Bari
BROKER
Cell: 647.406.6653
Office: 905.201.9977
Fax: 905.201.9229
HomeLife/Future Realty Inc., Brokerage Independently owned and operated.


