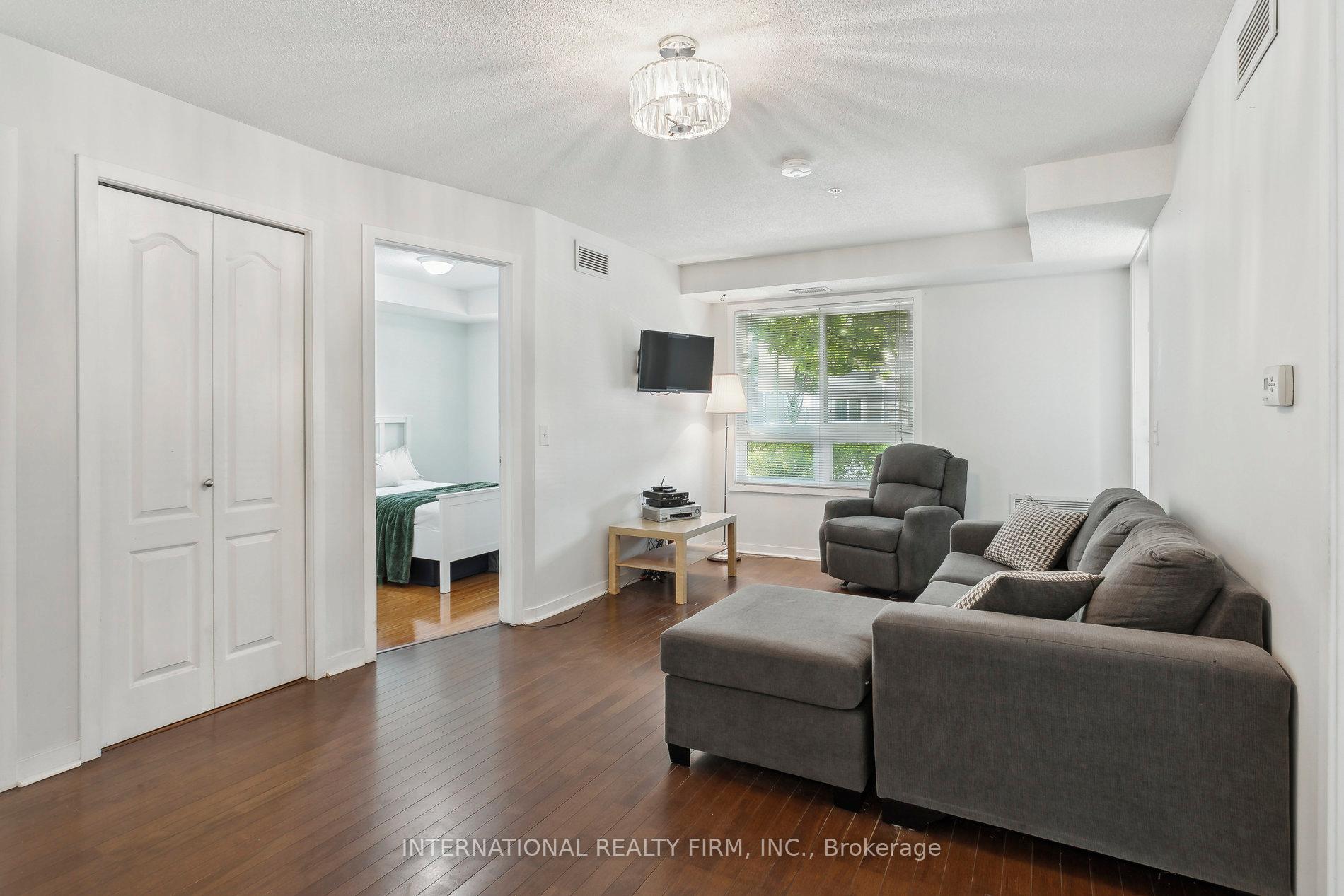Hi! This plugin doesn't seem to work correctly on your browser/platform.
Price
$599,900
Taxes:
$2,800
Maintenance Fee:
645
Address:
6 Dayspring Circ , Unit 113, Brampton, L6P 2Z6, Ontario
Province/State:
Ontario
Condo Corporation No
PSCC
Level
ONE
Unit No
113
Directions/Cross Streets:
Gorway and Queen St.
Rooms:
6
Bedrooms:
2
Washrooms:
2
Kitchens:
1
Family Room:
N
Basement:
None
Level/Floor
Room
Length(ft)
Width(ft)
Descriptions
Room
1 :
Flat
Living
18.14
11.28
W/O To Balcony, Combined W/Dining, Laminate
Room
2 :
Flat
Dining
10.07
6.17
Combined W/Living, Laminate
Room
3 :
Flat
Kitchen
8.20
9.84
Laminate, Modern Kitchen, Updated
Room
4 :
Flat
Prim Bdrm
11.09
8.69
Laminate, 4 Pc Ensuite, W/O To Balcony
Room
5 :
Flat
2nd Br
10.86
9.91
Laminate, 4 Pc Ensuite, W/O To Balcony
Room
6 :
Flat
Den
9.45
11.32
Laminate
No. of Pieces
Level
Washroom
1 :
4
Flat
Washroom
2 :
4
Flat
Property Type:
Condo Apt
Style:
Apartment
Exterior:
Brick
Garage Type:
Detached
Garage(/Parking)Space:
1
Drive Parking Spaces:
1
Parking Spot:
23
Parking Type:
Owned
Legal Description:
1
Monthly Parking Cost:
0
Exposure:
E
Balcony:
Open
Locker:
Ensuite
Pet Permited:
Restrict
Retirement Home:
Y
Approximatly Age:
11-15
Approximatly Square Footage:
800-899
Building Amenities:
Visitor Parking
Water Included:
Y
Common Elements Included:
Y
Parking Included:
Y
Building Insurance Included:
Y
Fireplace/Stove:
N
Heat Source:
Gas
Heat Type:
Forced Air
Central Air Conditioning:
Central Air
Central Vac:
N
Laundry Level:
Main
Ensuite Laundry:
Y
Percent Down:
5
10
15
20
25
10
10
15
20
25
15
10
15
20
25
20
10
15
20
25
Down Payment
$52,495
$104,990
$157,485
$209,980
First Mortgage
$997,405
$944,910
$892,415
$839,920
CMHC/GE
$27,428.64
$18,898.2
$15,617.26
$0
Total Financing
$1,024,833.64
$963,808.2
$908,032.26
$839,920
Monthly P&I
$4,389.28
$4,127.92
$3,889.03
$3,597.31
Expenses
$0
$0
$0
$0
Total Payment
$4,389.28
$4,127.92
$3,889.03
$3,597.31
Income Required
$164,598.11
$154,796.84
$145,838.69
$134,899.21
This chart is for demonstration purposes only. Always consult a professional financial
advisor before making personal financial decisions.
Although the information displayed is believed to be accurate, no warranties or representations are made of any kind.
INTERNATIONAL REALTY FIRM, INC.
Jump To:
--Please select an Item--
Description
General Details
Room & Interior
Exterior
Utilities
Walk Score
Street View
Map and Direction
Book Showing
Email Friend
View Slide Show
View All Photos >
Virtual Tour
Affordability Chart
Mortgage Calculator
Add To Compare List
Private Website
Print This Page
At a Glance:
Type:
Condo - Condo Apt
Area:
Peel
Municipality:
Brampton
Neighbourhood:
Goreway Drive Corridor
Style:
Apartment
Lot Size:
x ()
Approximate Age:
11-15
Tax:
$2,800
Maintenance Fee:
$645
Beds:
2
Baths:
2
Garage:
1
Fireplace:
N
Air Conditioning:
Pool:
Locatin Map:
Listing added to compare list, click
here to view comparison
chart.
Inline HTML
Listing added to compare list,
click here to
view comparison chart.
MD Ashraful Bari
Broker
HomeLife/Future Realty Inc , Brokerage
Independently owned and operated.
Cell: 647.406.6653 | Office: 905.201.9977
MD Ashraful Bari
BROKER
Cell: 647.406.6653
Office: 905.201.9977
Fax: 905.201.9229
HomeLife/Future Realty Inc., Brokerage Independently owned and operated.


