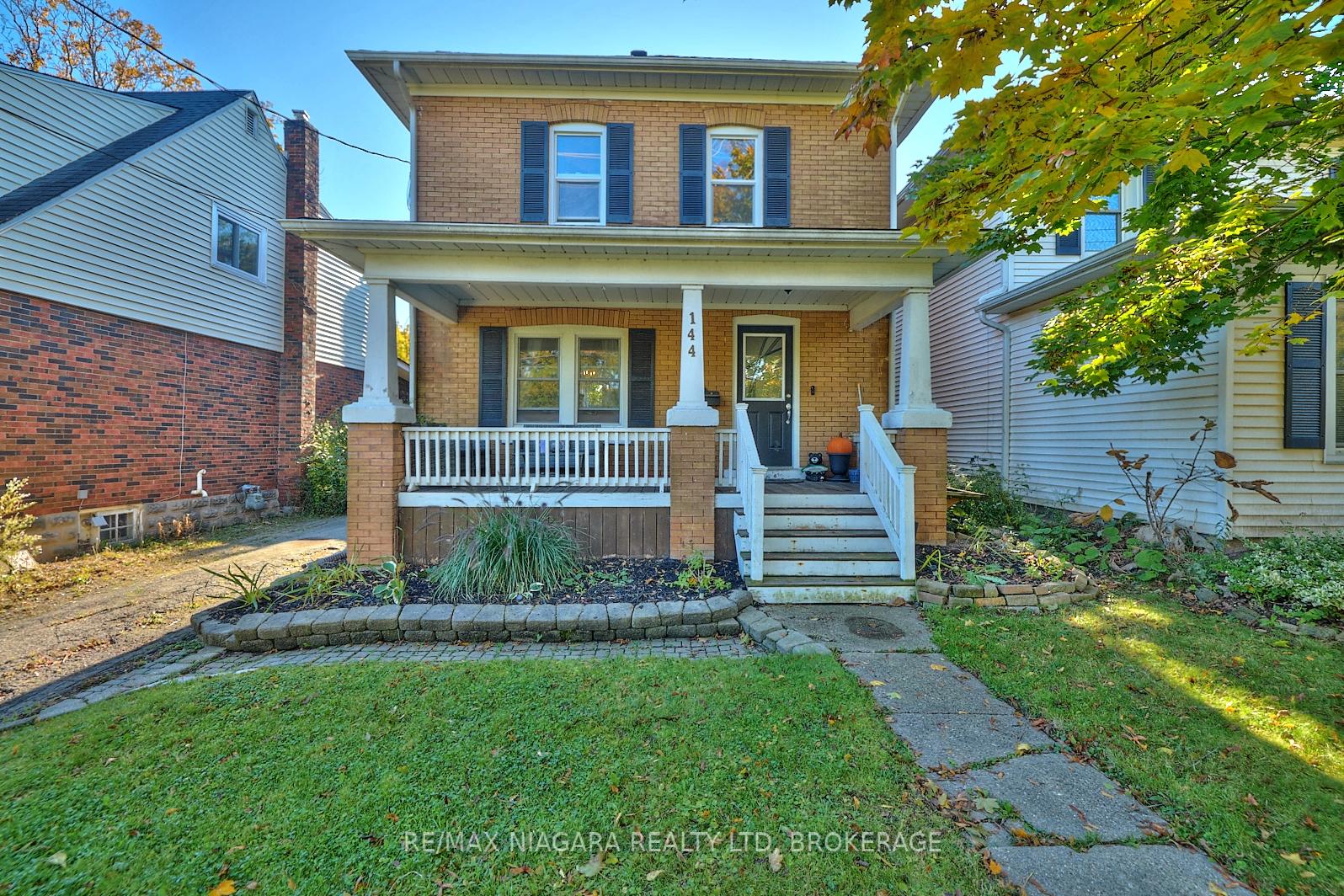Hi! This plugin doesn't seem to work correctly on your browser/platform.
Price
$549,999
Taxes:
$2,544
Address:
144 RIVER Rd , Welland, L3B 2R9, Ontario
Lot Size:
37.01
x
112
(Feet )
Acreage:
< .50
Directions/Cross Streets:
QEW Niagara to ON-406 to Woodlawn Road to River Road
Rooms:
6
Rooms +:
3
Bedrooms:
3
Bedrooms +:
0
Washrooms:
1
Kitchens:
1
Kitchens +:
0
Family Room:
Y
Basement:
Finished
Level/Floor
Room
Length(ft)
Width(ft)
Descriptions
Room
1 :
Main
Living
17.32
11.15
Room
2 :
Main
Other
9.74
7.48
Room
3 :
2nd
Br
11.32
7.05
Room
4 :
2nd
Br
13.64
7.64
Room
5 :
2nd
Prim Bdrm
11.32
9.41
Room
6 :
Bsmt
Rec
19.98
10.40
Room
7 :
Bsmt
Office
11.15
7.48
Room
8 :
Bsmt
Utility
11.84
10.99
No. of Pieces
Level
Washroom
1 :
4
2nd
Property Type:
Detached
Style:
2-Storey
Exterior:
Brick
Garage Type:
None
(Parking/)Drive:
Other
Drive Parking Spaces:
3
Pool:
None
Property Features:
Golf
Fireplace/Stove:
N
Heat Source:
Gas
Heat Type:
Forced Air
Central Air Conditioning:
Central Air
Central Vac:
N
Elevator Lift:
N
Sewers:
Sewers
Water:
Municipal
Percent Down:
5
10
15
20
25
10
10
15
20
25
15
10
15
20
25
20
10
15
20
25
Down Payment
$135
$270
$405
$540
First Mortgage
$2,565
$2,430
$2,295
$2,160
CMHC/GE
$70.54
$48.6
$40.16
$0
Total Financing
$2,635.54
$2,478.6
$2,335.16
$2,160
Monthly P&I
$11.29
$10.62
$10
$9.25
Expenses
$0
$0
$0
$0
Total Payment
$11.29
$10.62
$10
$9.25
Income Required
$423.29
$398.09
$375.05
$346.92
This chart is for demonstration purposes only. Always consult a professional financial
advisor before making personal financial decisions.
Although the information displayed is believed to be accurate, no warranties or representations are made of any kind.
RE/MAX NIAGARA REALTY LTD, BROKERAGE
Jump To:
--Please select an Item--
Description
General Details
Room & Interior
Exterior
Utilities
Walk Score
Street View
Map and Direction
Book Showing
Email Friend
View Slide Show
View All Photos >
Virtual Tour
Affordability Chart
Mortgage Calculator
Add To Compare List
Private Website
Print This Page
At a Glance:
Type:
Freehold - Detached
Area:
Niagara
Municipality:
Welland
Neighbourhood:
768 - Welland Downtown
Style:
2-Storey
Lot Size:
37.01 x 112.00(Feet)
Approximate Age:
Tax:
$2,544
Maintenance Fee:
$0
Beds:
3
Baths:
1
Garage:
0
Fireplace:
N
Air Conditioning:
Pool:
None
Locatin Map:
Listing added to compare list, click
here to view comparison
chart.
Inline HTML
Listing added to compare list,
click here to
view comparison chart.
MD Ashraful Bari
Broker
HomeLife/Future Realty Inc , Brokerage
Independently owned and operated.
Cell: 647.406.6653 | Office: 905.201.9977
MD Ashraful Bari
BROKER
Cell: 647.406.6653
Office: 905.201.9977
Fax: 905.201.9229
HomeLife/Future Realty Inc., Brokerage Independently owned and operated.


