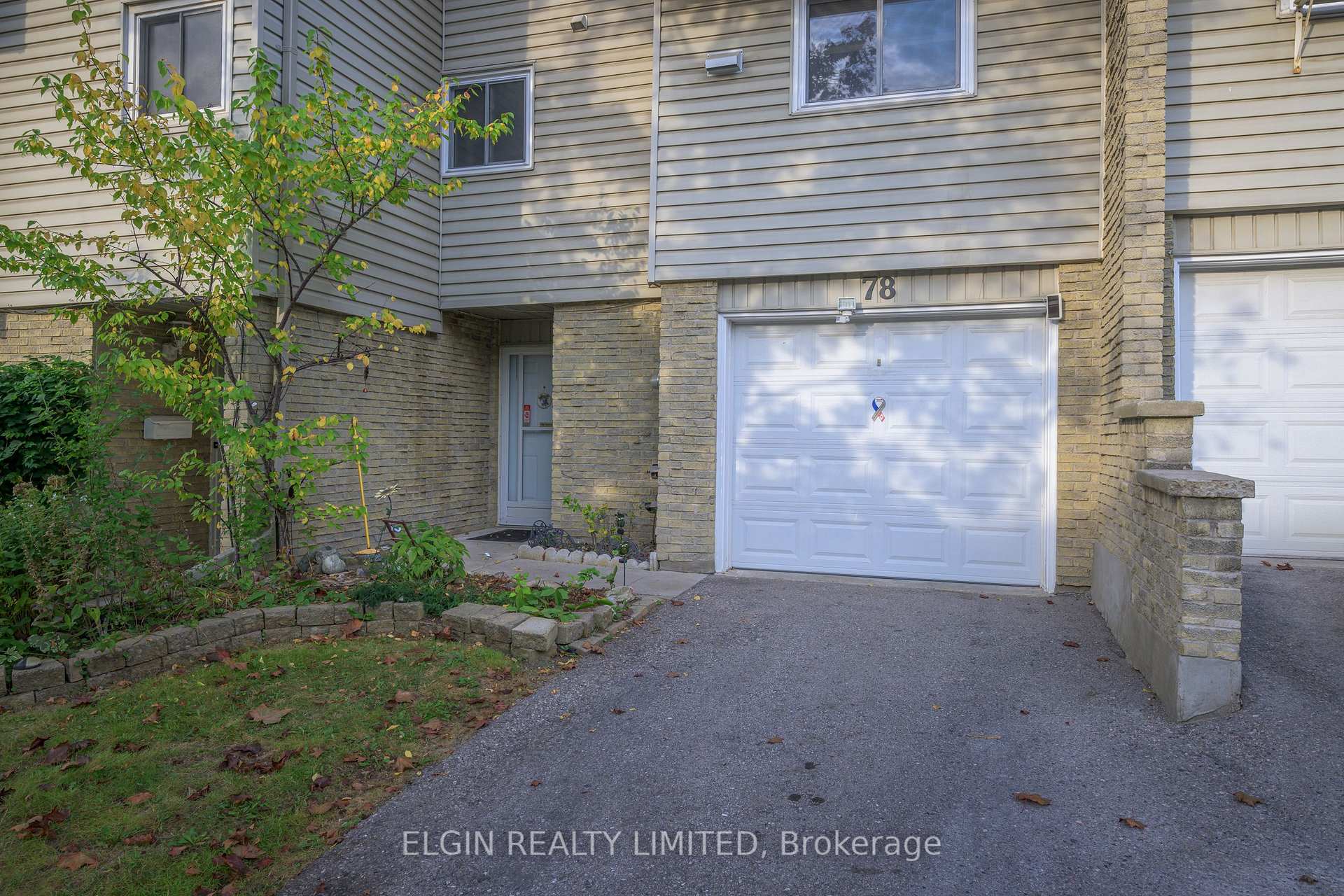Hi! This plugin doesn't seem to work correctly on your browser/platform.
Price
$410,000
Taxes:
$1,871
Assessment:
$128000
Assessment Year:
2024
Maintenance Fee:
400
Address:
159 Sandringham Cres , Unit 78, London, N6C 5A9, Ontario
Province/State:
Ontario
Condo Corporation No
Londo
Level
1
Unit No
50
Directions/Cross Streets:
Wilkins St.
Rooms:
10
Rooms +:
2
Bedrooms:
3
Washrooms:
3
Kitchens:
1
Family Room:
Y
Basement:
Finished
Level/Floor
Room
Length(ft)
Width(ft)
Descriptions
Room
1 :
Ground
Foyer
6.00
6.99
Tile Floor, Closet
Room
2 :
Ground
Bathroom
5.64
3.84
2 Pc Bath, Tile Floor
Room
3 :
In Betwn
Living
18.99
12.00
Fireplace, Laminate
Room
4 :
Main
Dining
12.40
9.51
Laminate, Open Concept
Room
5 :
Main
Kitchen
12.40
6.56
Room
6 :
Main
Bathroom
6.00
4.82
2 Pc Bath
Room
7 :
Upper
Prim Bdrm
19.48
12.60
Room
8 :
Upper
Br
10.23
16.50
Room
9 :
Upper
Br
8.33
11.68
Room
10 :
Upper
Bathroom
5.67
7.90
4 Pc Bath
Room
11 :
Lower
Laundry
6.00
8.99
Room
12 :
Lower
Rec
9.25
7.90
No. of Pieces
Level
Washroom
1 :
2
Ground
Washroom
2 :
2
2nd
Washroom
3 :
4
Upper
Property Type:
Condo Townhouse
Style:
3-Storey
Exterior:
Alum Siding
Garage Type:
Attached
Garage(/Parking)Space:
1
Drive Parking Spaces:
1
Parking Type:
Owned
Exposure:
W
Balcony:
None
Locker:
None
Pet Permited:
Restrict
Retirement Home:
N
Approximatly Square Footage:
1200-1399
Building Amenities:
Visitor Parking
Property Features:
Fenced Yard
Common Elements Included:
Y
Parking Included:
Y
Fireplace/Stove:
Y
Heat Source:
Electric
Heat Type:
Baseboard
Central Air Conditioning:
None
Central Vac:
N
Laundry Level:
Lower
Elevator Lift:
N
Percent Down:
5
10
15
20
25
10
10
15
20
25
15
10
15
20
25
20
10
15
20
25
Down Payment
$82.5
$165
$247.5
$330
First Mortgage
$1,567.5
$1,485
$1,402.5
$1,320
CMHC/GE
$43.11
$29.7
$24.54
$0
Total Financing
$1,610.61
$1,514.7
$1,427.04
$1,320
Monthly P&I
$6.9
$6.49
$6.11
$5.65
Expenses
$0
$0
$0
$0
Total Payment
$6.9
$6.49
$6.11
$5.65
Income Required
$258.68
$243.28
$229.2
$212
This chart is for demonstration purposes only. Always consult a professional financial
advisor before making personal financial decisions.
Although the information displayed is believed to be accurate, no warranties or representations are made of any kind.
ELGIN REALTY LIMITED
Jump To:
--Please select an Item--
Description
General Details
Room & Interior
Exterior
Utilities
Walk Score
Street View
Map and Direction
Book Showing
Email Friend
View Slide Show
View All Photos >
Affordability Chart
Mortgage Calculator
Add To Compare List
Private Website
Print This Page
At a Glance:
Type:
Condo - Condo Townhouse
Area:
Middlesex
Municipality:
London
Neighbourhood:
South R
Style:
3-Storey
Lot Size:
x ()
Approximate Age:
Tax:
$1,871
Maintenance Fee:
$400
Beds:
3
Baths:
3
Garage:
1
Fireplace:
Y
Air Conditioning:
Pool:
Locatin Map:
Listing added to compare list, click
here to view comparison
chart.
Inline HTML
Listing added to compare list,
click here to
view comparison chart.
MD Ashraful Bari
Broker
HomeLife/Future Realty Inc , Brokerage
Independently owned and operated.
Cell: 647.406.6653 | Office: 905.201.9977
MD Ashraful Bari
BROKER
Cell: 647.406.6653
Office: 905.201.9977
Fax: 905.201.9229
HomeLife/Future Realty Inc., Brokerage Independently owned and operated.


