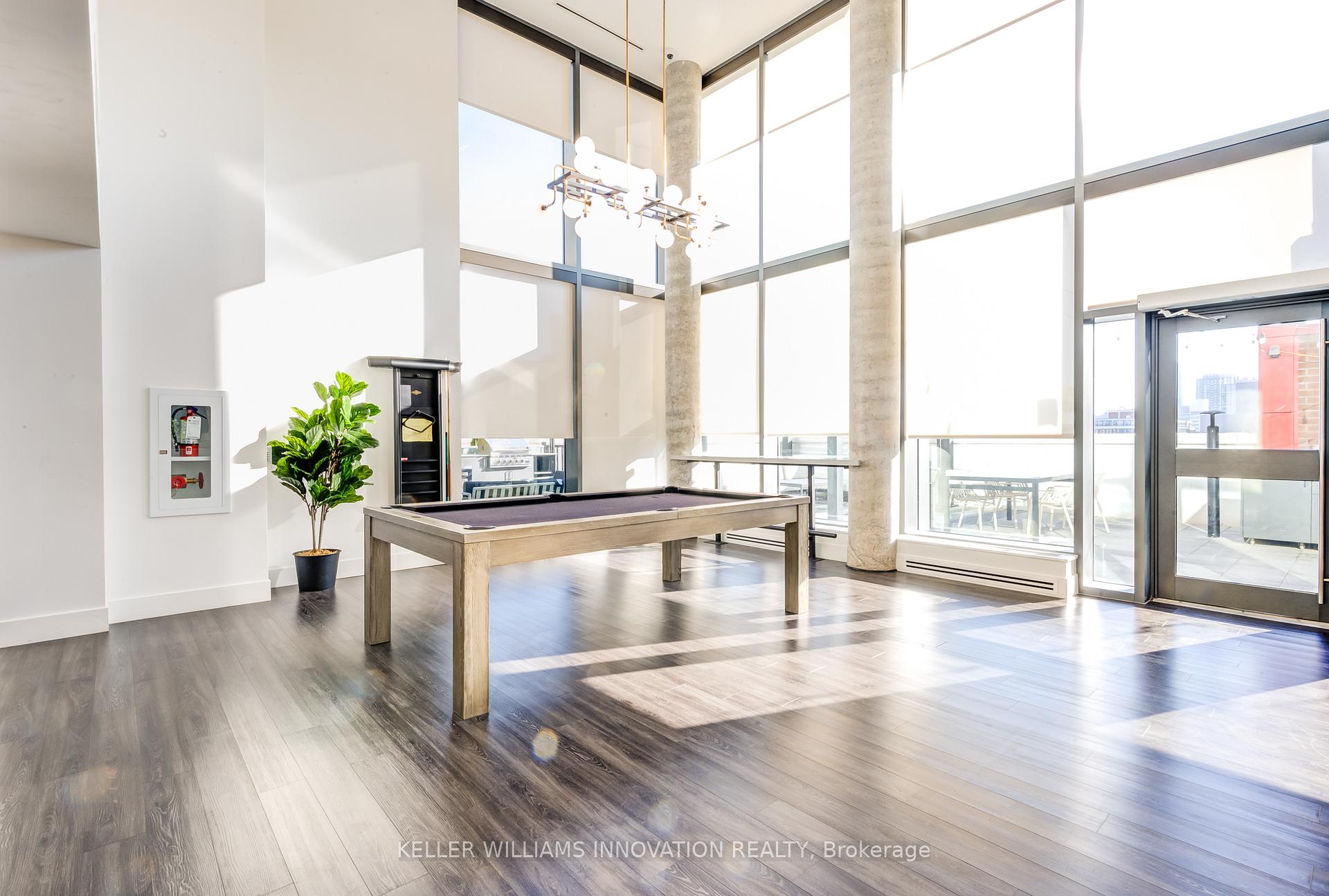Hi! This plugin doesn't seem to work correctly on your browser/platform.
Price
$389,900
Taxes:
$2,545.66
Assessment:
$200000
Assessment Year:
2024
Maintenance Fee:
485.23
Address:
15 Wellington St South , Unit 303, Kitchener, N2G 0E4, Ontario
Province/State:
Ontario
Condo Corporation No
754
Level
3
Unit No
36
Locker No
L126
Directions/Cross Streets:
Walter St
Rooms:
4
Bedrooms:
1
Washrooms:
1
Kitchens:
1
Family Room:
N
Basement:
None
Level/Floor
Room
Length(ft)
Width(ft)
Descriptions
Room
1 :
Main
Br
10.00
11.15
Room
2 :
Main
Bathroom
0.00
0.00
4 Pc Ensuite
Room
3 :
Main
Kitchen
10.00
11.15
Room
4 :
Main
Living
10.00
11.32
No. of Pieces
Level
Washroom
1 :
4
Main
Property Type:
Condo Apt
Style:
Apartment
Exterior:
Brick
Garage Type:
None
Garage(/Parking)Space:
0
Drive Parking Spaces:
0
Parking Type:
None
Exposure:
S
Balcony:
Open
Locker:
Owned
Pet Permited:
Restrict
Approximatly Age:
0-5
Approximatly Square Footage:
500-599
Building Amenities:
Concierge
CAC Included:
Y
Common Elements Included:
Y
Heat Included:
Y
Building Insurance Included:
Y
Fireplace/Stove:
Y
Heat Source:
Gas
Heat Type:
Forced Air
Central Air Conditioning:
Central Air
Central Vac:
N
Ensuite Laundry:
Y
Percent Down:
5
10
15
20
25
10
10
15
20
25
15
10
15
20
25
20
10
15
20
25
Down Payment
$19,495
$38,990
$58,485
$77,980
First Mortgage
$370,405
$350,910
$331,415
$311,920
CMHC/GE
$10,186.14
$7,018.2
$5,799.76
$0
Total Financing
$380,591.14
$357,928.2
$337,214.76
$311,920
Monthly P&I
$1,630.04
$1,532.98
$1,444.26
$1,335.93
Expenses
$0
$0
$0
$0
Total Payment
$1,630.04
$1,532.98
$1,444.26
$1,335.93
Income Required
$61,126.59
$57,486.7
$54,159.93
$50,097.34
This chart is for demonstration purposes only. Always consult a professional financial
advisor before making personal financial decisions.
Although the information displayed is believed to be accurate, no warranties or representations are made of any kind.
KELLER WILLIAMS INNOVATION REALTY
Jump To:
--Please select an Item--
Description
General Details
Room & Interior
Exterior
Utilities
Walk Score
Street View
Map and Direction
Book Showing
Email Friend
View Slide Show
View All Photos >
Virtual Tour
Affordability Chart
Mortgage Calculator
Add To Compare List
Private Website
Print This Page
At a Glance:
Type:
Condo - Condo Apt
Area:
Waterloo
Municipality:
Kitchener
Neighbourhood:
Style:
Apartment
Lot Size:
x ()
Approximate Age:
0-5
Tax:
$2,545.66
Maintenance Fee:
$485.23
Beds:
1
Baths:
1
Garage:
0
Fireplace:
Y
Air Conditioning:
Pool:
Locatin Map:
Listing added to compare list, click
here to view comparison
chart.
Inline HTML
Listing added to compare list,
click here to
view comparison chart.
MD Ashraful Bari
Broker
HomeLife/Future Realty Inc , Brokerage
Independently owned and operated.
Cell: 647.406.6653 | Office: 905.201.9977
MD Ashraful Bari
BROKER
Cell: 647.406.6653
Office: 905.201.9977
Fax: 905.201.9229
HomeLife/Future Realty Inc., Brokerage Independently owned and operated.


