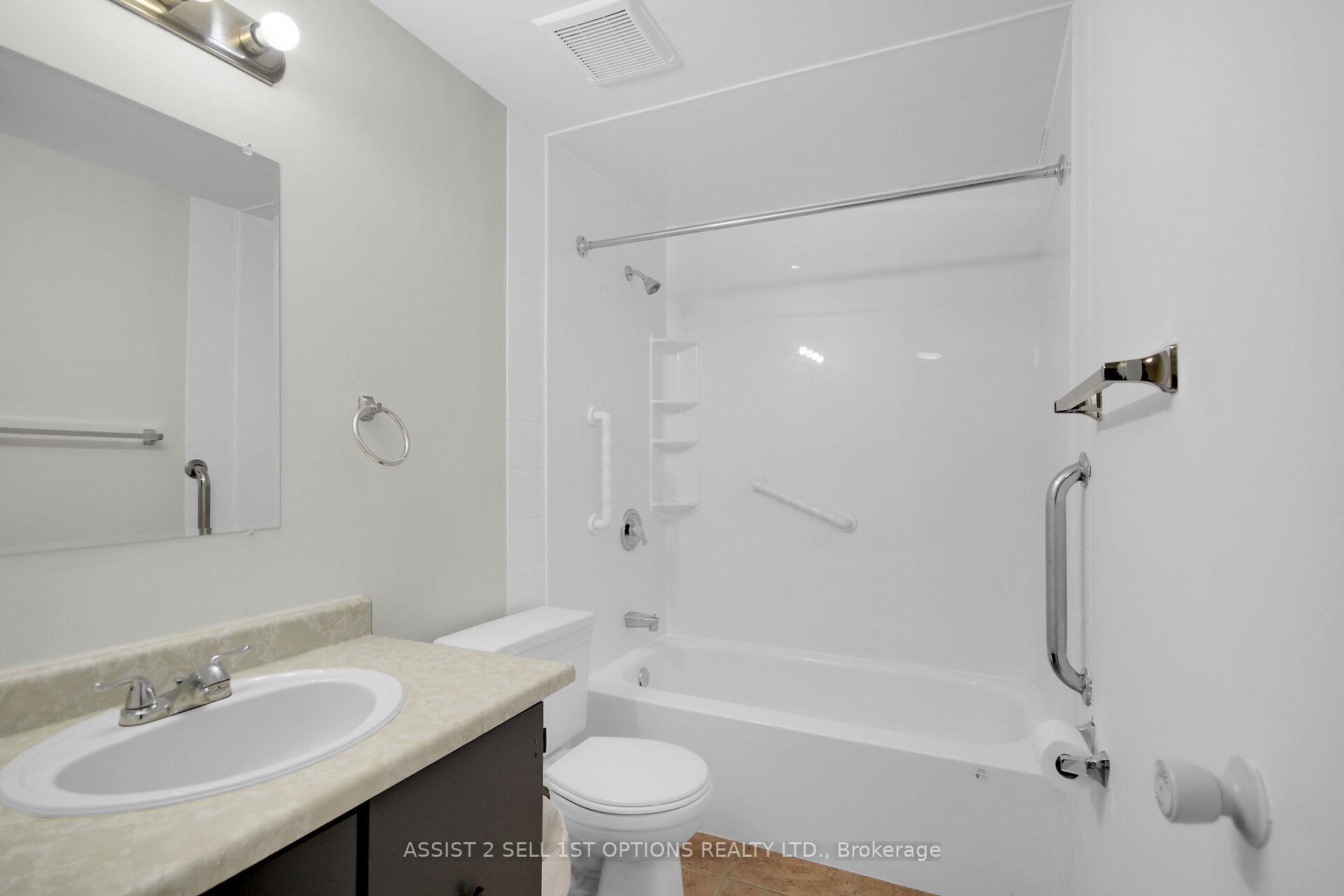Hi! This plugin doesn't seem to work correctly on your browser/platform.
Price
$359,900
Taxes:
$2,368.9
Assessment Year:
2024
Maintenance Fee:
435.83
Address:
21 Banner Rd East , Unit E, South of Baseline to Knoxdale, K2H 8T3, Ontario
Province/State:
Ontario
Condo Corporation No
GBP
Level
1
Unit No
65
Directions/Cross Streets:
Greenbank
Rooms:
5
Rooms +:
2
Bedrooms:
2
Bedrooms +:
1
Washrooms:
3
Kitchens:
1
Family Room:
N
Basement:
Finished
Level/Floor
Room
Length(ft)
Width(ft)
Descriptions
Room
1 :
Main
Living
14.01
13.09
Room
2 :
Main
Dining
8.99
9.32
Room
3 :
Main
Kitchen
8.66
7.25
Room
4 :
2nd
Prim Bdrm
14.40
8.66
Room
5 :
2nd
2nd Br
13.25
11.68
Room
6 :
2nd
Bathroom
8.59
4.92
4 Pc Bath
Room
7 :
Lower
3rd Br
10.59
8.50
Room
8 :
Lower
Bathroom
5.84
0.00
2 Pc Bath
Room
9 :
Lower
Rec
11.41
10.59
Room
10 :
Lower
Laundry
9.15
7.25
No. of Pieces
Level
Washroom
1 :
2
Lower
Washroom
2 :
4
2nd
Property Type:
Condo Townhouse
Style:
2-Storey
Exterior:
Vinyl Siding
Garage Type:
None
Garage(/Parking)Space:
0
Drive Parking Spaces:
1
Parking Spot:
65
Parking Type:
Exclusive
Exposure:
E
Balcony:
Open
Locker:
None
Pet Permited:
Restrict
Retirement Home:
N
Approximatly Age:
31-50
Approximatly Square Footage:
1200-1399
Water Included:
Y
Building Insurance Included:
Y
Fireplace/Stove:
N
Heat Source:
Electric
Heat Type:
Baseboard
Central Air Conditioning:
None
Central Vac:
N
Laundry Level:
Lower
Ensuite Laundry:
Y
Elevator Lift:
N
Percent Down:
5
10
15
20
25
10
10
15
20
25
15
10
15
20
25
20
10
15
20
25
Down Payment
$17,995
$35,990
$53,985
$71,980
First Mortgage
$341,905
$323,910
$305,915
$287,920
CMHC/GE
$9,402.39
$6,478.2
$5,353.51
$0
Total Financing
$351,307.39
$330,388.2
$311,268.51
$287,920
Monthly P&I
$1,504.62
$1,415.03
$1,333.14
$1,233.14
Expenses
$0
$0
$0
$0
Total Payment
$1,504.62
$1,415.03
$1,333.14
$1,233.14
Income Required
$56,423.34
$53,063.51
$49,992.71
$46,242.71
This chart is for demonstration purposes only. Always consult a professional financial
advisor before making personal financial decisions.
Although the information displayed is believed to be accurate, no warranties or representations are made of any kind.
ASSIST 2 SELL 1ST OPTIONS REALTY LTD.
Jump To:
--Please select an Item--
Description
General Details
Room & Interior
Exterior
Utilities
Walk Score
Street View
Map and Direction
Book Showing
Email Friend
View Slide Show
View All Photos >
Virtual Tour
Affordability Chart
Mortgage Calculator
Add To Compare List
Private Website
Print This Page
At a Glance:
Type:
Condo - Condo Townhouse
Area:
Ottawa
Municipality:
South of Baseline to Knoxdale
Neighbourhood:
7603 - Sheahan Estates/Trend Village
Style:
2-Storey
Lot Size:
x ()
Approximate Age:
31-50
Tax:
$2,368.9
Maintenance Fee:
$435.83
Beds:
2+1
Baths:
3
Garage:
0
Fireplace:
N
Air Conditioning:
Pool:
Locatin Map:
Listing added to compare list, click
here to view comparison
chart.
Inline HTML
Listing added to compare list,
click here to
view comparison chart.
MD Ashraful Bari
Broker
HomeLife/Future Realty Inc , Brokerage
Independently owned and operated.
Cell: 647.406.6653 | Office: 905.201.9977
MD Ashraful Bari
BROKER
Cell: 647.406.6653
Office: 905.201.9977
Fax: 905.201.9229
HomeLife/Future Realty Inc., Brokerage Independently owned and operated.


