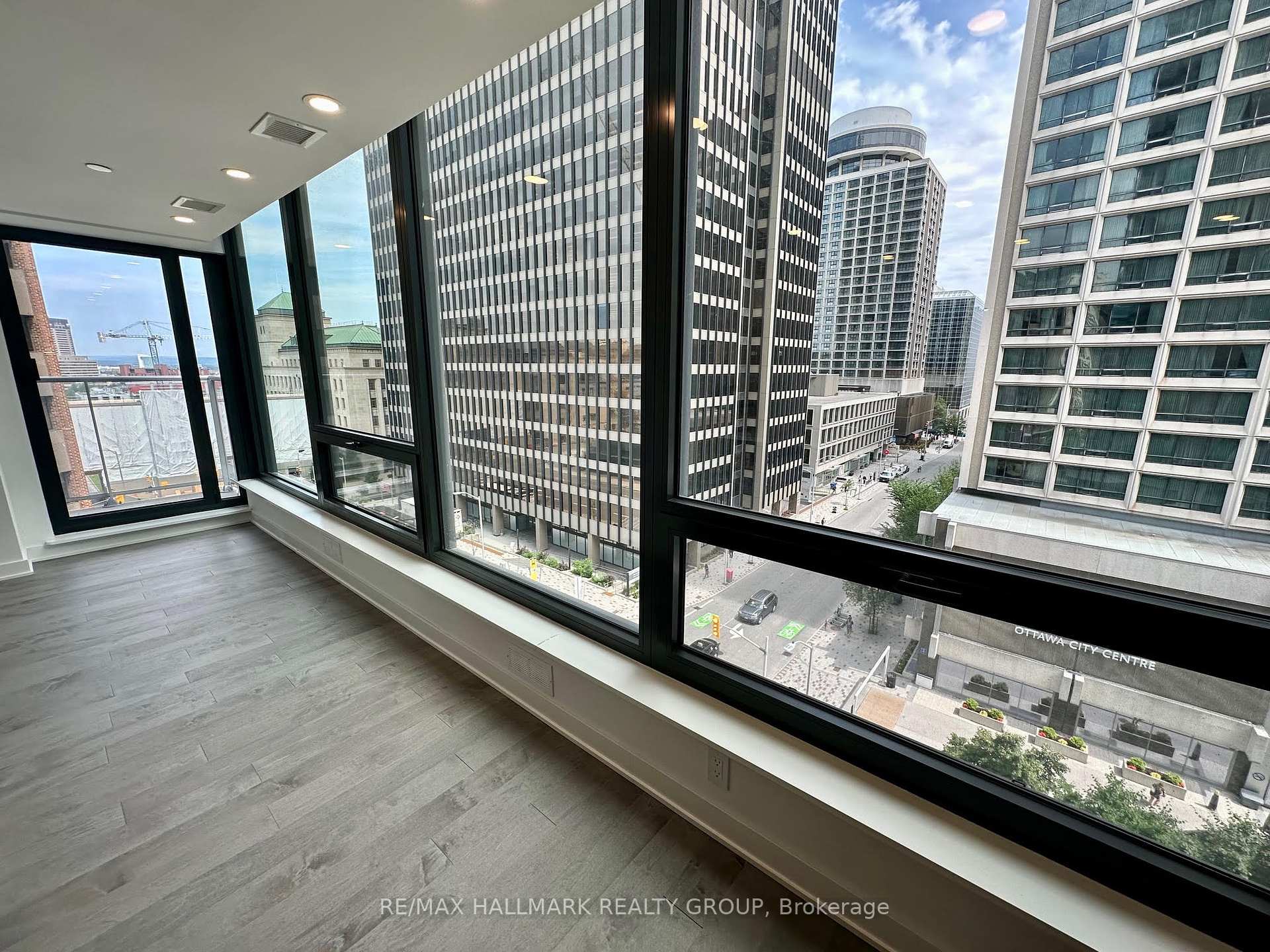Hi! This plugin doesn't seem to work correctly on your browser/platform.
Price
$573,000
Taxes:
$0
Maintenance Fee:
449.81
Address:
340 QUEEN St , Unit 706, Ottawa Centre, K1R 0G1, Ontario
Province/State:
Ontario
Condo Corporation No
The M
Level
07
Unit No
06
Directions/Cross Streets:
Corner of Queen and Lyon Street
Rooms:
6
Rooms +:
0
Bedrooms:
1
Bedrooms +:
0
Washrooms:
1
Kitchens:
0
Kitchens +:
0
Family Room:
N
Basement:
None
Level/Floor
Room
Length(ft)
Width(ft)
Descriptions
Room
1 :
Main
Foyer
4.49
9.74
Room
2 :
Main
Prim Bdrm
9.91
9.91
Room
3 :
Main
Bathroom
4.99
9.64
Room
4 :
Main
Living
8.56
13.74
Room
5 :
Main
Dining
8.50
8.07
Room
6 :
Main
Laundry
0.00
0.00
No. of Pieces
Level
Washroom
1 :
3
Property Type:
Condo Apt
Style:
Apartment
Exterior:
Alum Siding
Garage Type:
Other
Garage(/Parking)Space:
0
Drive Parking Spaces:
0
Parking Type:
None
Exposure:
Ne
Balcony:
Open
Locker:
Owned
Pet Permited:
Restrict
Retirement Home:
N
Approximatly Age:
0-5
Approximatly Square Footage:
700-799
Building Amenities:
Bike Storage
Property Features:
Park
Water Included:
Y
Common Elements Included:
Y
Heat Included:
Y
Building Insurance Included:
Y
Fireplace/Stove:
N
Heat Source:
Gas
Heat Type:
Forced Air
Central Air Conditioning:
Central Air
Ensuite Laundry:
Y
Elevator Lift:
N
Percent Down:
5
10
15
20
25
10
10
15
20
25
15
10
15
20
25
20
10
15
20
25
Down Payment
$47,400
$94,800
$142,200
$189,600
First Mortgage
$900,600
$853,200
$805,800
$758,400
CMHC/GE
$24,766.5
$17,064
$14,101.5
$0
Total Financing
$925,366.5
$870,264
$819,901.5
$758,400
Monthly P&I
$3,963.27
$3,727.27
$3,511.57
$3,248.17
Expenses
$0
$0
$0
$0
Total Payment
$3,963.27
$3,727.27
$3,511.57
$3,248.17
Income Required
$148,622.74
$139,772.75
$131,684.05
$121,806.32
This chart is for demonstration purposes only. Always consult a professional financial
advisor before making personal financial decisions.
Although the information displayed is believed to be accurate, no warranties or representations are made of any kind.
RE/MAX HALLMARK REALTY GROUP
Jump To:
--Please select an Item--
Description
General Details
Room & Interior
Exterior
Utilities
Walk Score
Street View
Map and Direction
Book Showing
Email Friend
View Slide Show
View All Photos >
Affordability Chart
Mortgage Calculator
Add To Compare List
Private Website
Print This Page
At a Glance:
Type:
Condo - Condo Apt
Area:
Ottawa
Municipality:
Ottawa Centre
Neighbourhood:
4101 - Ottawa Centre
Style:
Apartment
Lot Size:
x ()
Approximate Age:
0-5
Tax:
$0
Maintenance Fee:
$449.81
Beds:
1
Baths:
1
Garage:
0
Fireplace:
N
Air Conditioning:
Pool:
Locatin Map:
Listing added to compare list, click
here to view comparison
chart.
Inline HTML
Listing added to compare list,
click here to
view comparison chart.
MD Ashraful Bari
Broker
HomeLife/Future Realty Inc , Brokerage
Independently owned and operated.
Cell: 647.406.6653 | Office: 905.201.9977
MD Ashraful Bari
BROKER
Cell: 647.406.6653
Office: 905.201.9977
Fax: 905.201.9229
HomeLife/Future Realty Inc., Brokerage Independently owned and operated.


