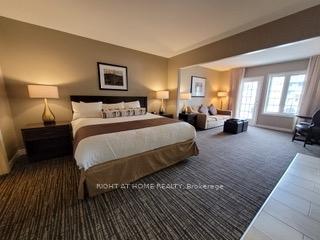Hi! This plugin doesn't seem to work correctly on your browser/platform.
Price
$599,000
Taxes:
$4,326.76
Maintenance Fee:
1,161.67
Address:
90 HIGHLAND Dr , Unit 2228/, Oro-Medonte, L0L 2L0, Ontario
Province/State:
Ontario
Condo Corporation No
SIMCO
Level
2
Unit No
51
Locker No
17
Directions/Cross Streets:
HVR WEST / LINE 3
Rooms:
5
Bedrooms:
2
Washrooms:
2
Kitchens:
1
Family Room:
N
Basement:
None
No. of Pieces
Level
Washroom
1 :
3
Washroom
2 :
6
Property Type:
Condo Townhouse
Style:
Apartment
Exterior:
Vinyl Siding
Garage Type:
None
Garage(/Parking)Space:
0
Drive Parking Spaces:
2
Parking Type:
Owned
Exposure:
N
Balcony:
Open
Locker:
Owned
Pet Permited:
Restrict
Approximatly Square Footage:
1400-1599
Building Amenities:
Games Room
Common Elements Included:
Y
Parking Included:
Y
Fireplace/Stove:
Y
Heat Source:
Electric
Heat Type:
Forced Air
Central Air Conditioning:
Central Air
Percent Down:
5
10
15
20
25
10
10
15
20
25
15
10
15
20
25
20
10
15
20
25
Down Payment
$61,240.65
$122,481.3
$183,721.95
$244,962.6
First Mortgage
$1,163,572.35
$1,102,331.7
$1,041,091.05
$979,850.4
CMHC/GE
$31,998.24
$22,046.63
$18,219.09
$0
Total Financing
$1,195,570.59
$1,124,378.33
$1,059,310.14
$979,850.4
Monthly P&I
$5,120.54
$4,815.63
$4,536.94
$4,196.62
Expenses
$0
$0
$0
$0
Total Payment
$5,120.54
$4,815.63
$4,536.94
$4,196.62
Income Required
$192,020.11
$180,585.95
$170,135.37
$157,373.37
This chart is for demonstration purposes only. Always consult a professional financial
advisor before making personal financial decisions.
Although the information displayed is believed to be accurate, no warranties or representations are made of any kind.
RIGHT AT HOME REALTY
Jump To:
--Please select an Item--
Description
General Details
Room & Interior
Exterior
Utilities
Walk Score
Street View
Map and Direction
Book Showing
Email Friend
View Slide Show
View All Photos >
Affordability Chart
Mortgage Calculator
Add To Compare List
Private Website
Print This Page
At a Glance:
Type:
Condo - Condo Townhouse
Area:
Simcoe
Municipality:
Oro-Medonte
Neighbourhood:
Horseshoe Valley
Style:
Apartment
Lot Size:
x ()
Approximate Age:
Tax:
$4,326.76
Maintenance Fee:
$1,161.67
Beds:
2
Baths:
2
Garage:
0
Fireplace:
Y
Air Conditioning:
Pool:
Locatin Map:
Listing added to compare list, click
here to view comparison
chart.
Inline HTML
Listing added to compare list,
click here to
view comparison chart.
MD Ashraful Bari
Broker
HomeLife/Future Realty Inc , Brokerage
Independently owned and operated.
Cell: 647.406.6653 | Office: 905.201.9977
MD Ashraful Bari
BROKER
Cell: 647.406.6653
Office: 905.201.9977
Fax: 905.201.9229
HomeLife/Future Realty Inc., Brokerage Independently owned and operated.


