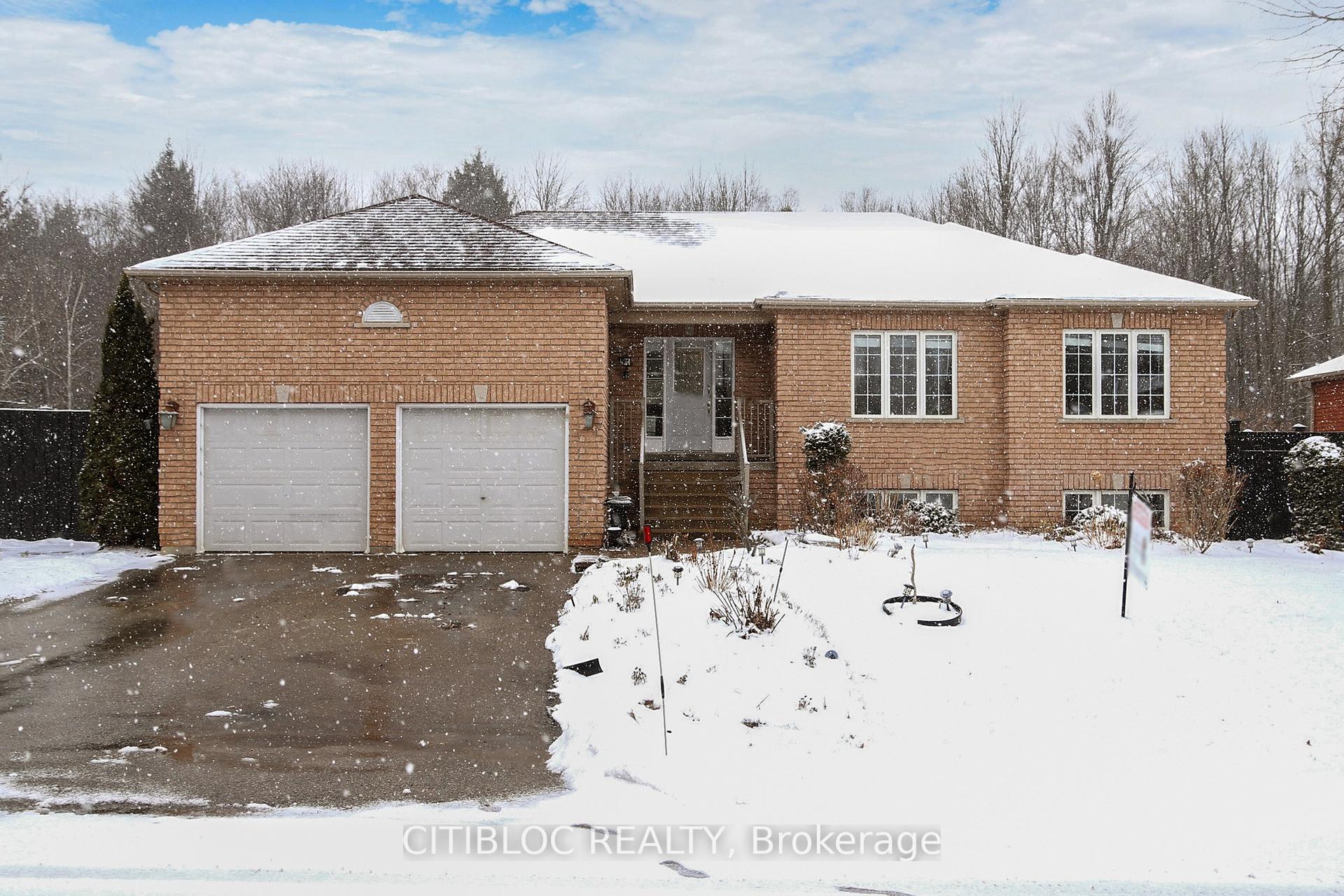Hi! This plugin doesn't seem to work correctly on your browser/platform.
Price
$1,188,888
Taxes:
$3,846.09
Address:
51 Burbank Circ , Adjala-Tosorontio, L0M 1J0, Ontario
Lot Size:
77.79
x
155.74
(Feet )
Directions/Cross Streets:
Den Boer /Burbank
Rooms:
6
Rooms +:
4
Bedrooms:
3
Bedrooms +:
3
Washrooms:
4
Kitchens:
1
Kitchens +:
1
Family Room:
N
Basement:
Finished
Level/Floor
Room
Length(ft)
Width(ft)
Descriptions
Room
1 :
Main
Kitchen
17.45
9.84
Renovated, Centre Island, Stainless Steel Appl
Room
2 :
Main
Dining
20.96
17.38
Sliding Doors, W/O To Deck, Hardwood Floor
Room
3 :
Main
Living
20.96
17.38
Large Window, Fireplace, Hardwood Floor
Room
4 :
Main
Prim Bdrm
13.45
14.43
5 Pc Ensuite, French Doors
Room
5 :
Main
Br
10.00
12.20
Window, Closet, Hardwood Floor
Room
6 :
Main
Br
9.84
10.82
Window, Closet, Hardwood Floor
Room
7 :
Lower
Kitchen
16.76
13.61
Stainless Steel Appl, Centre Island, Renovated
Room
8 :
Lower
Living
27.32
10.53
Laminate, Double Closet, Fireplace
Room
9 :
Lower
Br
9.35
6.99
Laminate, Above Grade Window, Closet
Room
10 :
Lower
Br
12.33
11.74
Laminate, Above Grade Window, Semi Ensuite
Room
11 :
Lower
Br
12.33
11.74
Laminate, Above Grade Window, Semi Ensuite
No. of Pieces
Level
Washroom
1 :
4
Main
Washroom
2 :
5
Main
Washroom
3 :
4
Lower
Washroom
4 :
4
Lower
Property Type:
Detached
Style:
Bungalow-Raised
Exterior:
Brick
Garage Type:
Attached
(Parking/)Drive:
Pvt Double
Drive Parking Spaces:
4
Pool:
None
Approximatly Square Footage:
1500-2000
Property Features:
Fenced Yard
Fireplace/Stove:
Y
Heat Source:
Gas
Heat Type:
Forced Air
Central Air Conditioning:
Central Air
Laundry Level:
Main
Sewers:
Septic
Water:
Municipal
Utilities-Cable:
A
Utilities-Hydro:
A
Utilities-Gas:
A
Utilities-Telephone:
A
Percent Down:
5
10
15
20
25
10
10
15
20
25
15
10
15
20
25
20
10
15
20
25
Down Payment
$
$
$
$
First Mortgage
$
$
$
$
CMHC/GE
$
$
$
$
Total Financing
$
$
$
$
Monthly P&I
$
$
$
$
Expenses
$
$
$
$
Total Payment
$
$
$
$
Income Required
$
$
$
$
This chart is for demonstration purposes only. Always consult a professional financial
advisor before making personal financial decisions.
Although the information displayed is believed to be accurate, no warranties or representations are made of any kind.
CITIBLOC REALTY
Jump To:
--Please select an Item--
Description
General Details
Room & Interior
Exterior
Utilities
Walk Score
Street View
Map and Direction
Book Showing
Email Friend
View Slide Show
View All Photos >
Virtual Tour
Affordability Chart
Mortgage Calculator
Add To Compare List
Private Website
Print This Page
At a Glance:
Type:
Freehold - Detached
Area:
Simcoe
Municipality:
Adjala-Tosorontio
Neighbourhood:
Everett
Style:
Bungalow-Raised
Lot Size:
77.79 x 155.74(Feet)
Approximate Age:
Tax:
$3,846.09
Maintenance Fee:
$0
Beds:
3+3
Baths:
4
Garage:
0
Fireplace:
Y
Air Conditioning:
Pool:
None
Locatin Map:
Listing added to compare list, click
here to view comparison
chart.
Inline HTML
Listing added to compare list,
click here to
view comparison chart.
MD Ashraful Bari
Broker
HomeLife/Future Realty Inc , Brokerage
Independently owned and operated.
Cell: 647.406.6653 | Office: 905.201.9977
MD Ashraful Bari
BROKER
Cell: 647.406.6653
Office: 905.201.9977
Fax: 905.201.9229
HomeLife/Future Realty Inc., Brokerage Independently owned and operated.


