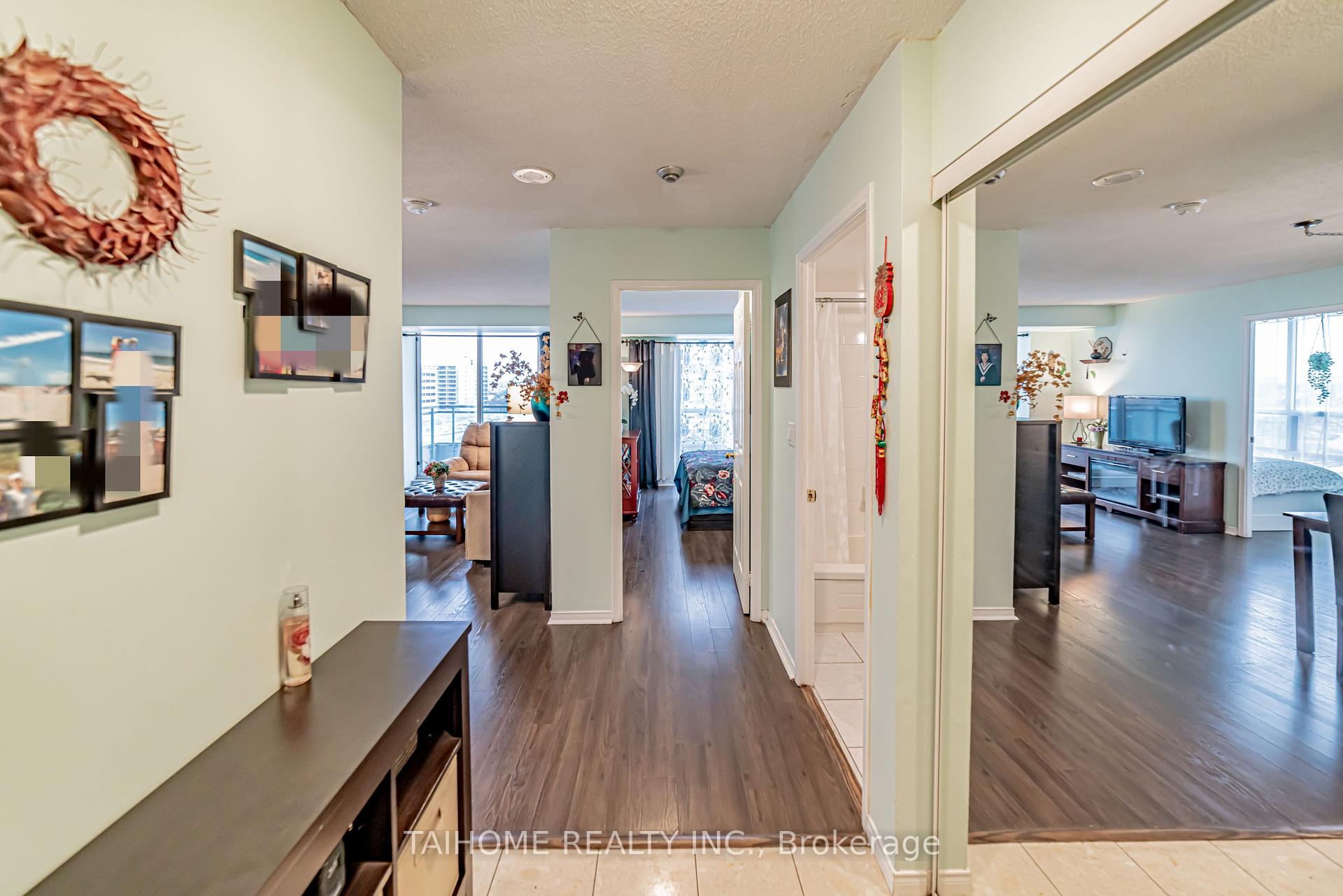Hi! This plugin doesn't seem to work correctly on your browser/platform.
Price
$668,000
Taxes:
$2,282
Maintenance Fee:
733.49
Address:
1 Pemberton Ave , Unit 702, Toronto, M2M 4L9, Ontario
Province/State:
Ontario
Condo Corporation No
MTCC
Level
6
Unit No
02
Directions/Cross Streets:
Yonge/Finch
Rooms:
5
Bedrooms:
1
Bedrooms +:
1
Washrooms:
1
Kitchens:
1
Family Room:
N
Basement:
None
Level/Floor
Room
Length(ft)
Width(ft)
Descriptions
Room
1 :
Main
Living
18.34
10.99
Combined W/Dining, Hardwood Floor, W/O To Balcony
Room
2 :
Main
Dining
18.34
10.99
Combined W/Living, Hardwood Floor
Room
3 :
Main
Kitchen
7.48
7.48
Window, Ceramic Floor
Room
4 :
Main
Prim Bdrm
10.00
10.00
Large Closet, Hardwood Floor, Large Window
Room
5 :
Main
Den
10.66
7.48
Large Window, Hardwood Floor, Nw View
No. of Pieces
Level
Washroom
1 :
4
Main
Property Type:
Condo Apt
Style:
Apartment
Exterior:
Concrete
Garage Type:
None
Garage(/Parking)Space:
0
Drive Parking Spaces:
1
Parking Type:
Owned
Legal Description:
P2-42
Exposure:
Nw
Balcony:
Open
Locker:
Owned
Pet Permited:
Restrict
Approximatly Square Footage:
700-799
Building Amenities:
Concierge
Property Features:
Clear View
CAC Included:
Y
Hydro Included:
Y
Water Included:
Y
Common Elements Included:
Y
Heat Included:
Y
Building Insurance Included:
Y
Fireplace/Stove:
N
Heat Source:
Gas
Heat Type:
Forced Air
Central Air Conditioning:
Central Air
Central Vac:
N
Laundry Level:
Main
Ensuite Laundry:
Y
Percent Down:
5
10
15
20
25
10
10
15
20
25
15
10
15
20
25
20
10
15
20
25
Down Payment
$33,400
$66,800
$100,200
$133,600
First Mortgage
$634,600
$601,200
$567,800
$534,400
CMHC/GE
$17,451.5
$12,024
$9,936.5
$0
Total Financing
$652,051.5
$613,224
$577,736.5
$534,400
Monthly P&I
$2,792.69
$2,626.39
$2,474.4
$2,288.79
Expenses
$0
$0
$0
$0
Total Payment
$2,792.69
$2,626.39
$2,474.4
$2,288.79
Income Required
$104,725.73
$98,489.66
$92,790.02
$85,829.77
This chart is for demonstration purposes only. Always consult a professional financial
advisor before making personal financial decisions.
Although the information displayed is believed to be accurate, no warranties or representations are made of any kind.
TAIHOME REALTY INC.
Jump To:
--Please select an Item--
Description
General Details
Room & Interior
Exterior
Utilities
Walk Score
Street View
Map and Direction
Book Showing
Email Friend
View Slide Show
View All Photos >
Affordability Chart
Mortgage Calculator
Add To Compare List
Private Website
Print This Page
At a Glance:
Type:
Condo - Condo Apt
Area:
Toronto
Municipality:
Toronto
Neighbourhood:
Newtonbrook East
Style:
Apartment
Lot Size:
x ()
Approximate Age:
Tax:
$2,282
Maintenance Fee:
$733.49
Beds:
1+1
Baths:
1
Garage:
0
Fireplace:
N
Air Conditioning:
Pool:
Locatin Map:
Listing added to compare list, click
here to view comparison
chart.
Inline HTML
Listing added to compare list,
click here to
view comparison chart.
MD Ashraful Bari
Broker
HomeLife/Future Realty Inc , Brokerage
Independently owned and operated.
Cell: 647.406.6653 | Office: 905.201.9977
MD Ashraful Bari
BROKER
Cell: 647.406.6653
Office: 905.201.9977
Fax: 905.201.9229
HomeLife/Future Realty Inc., Brokerage Independently owned and operated.


