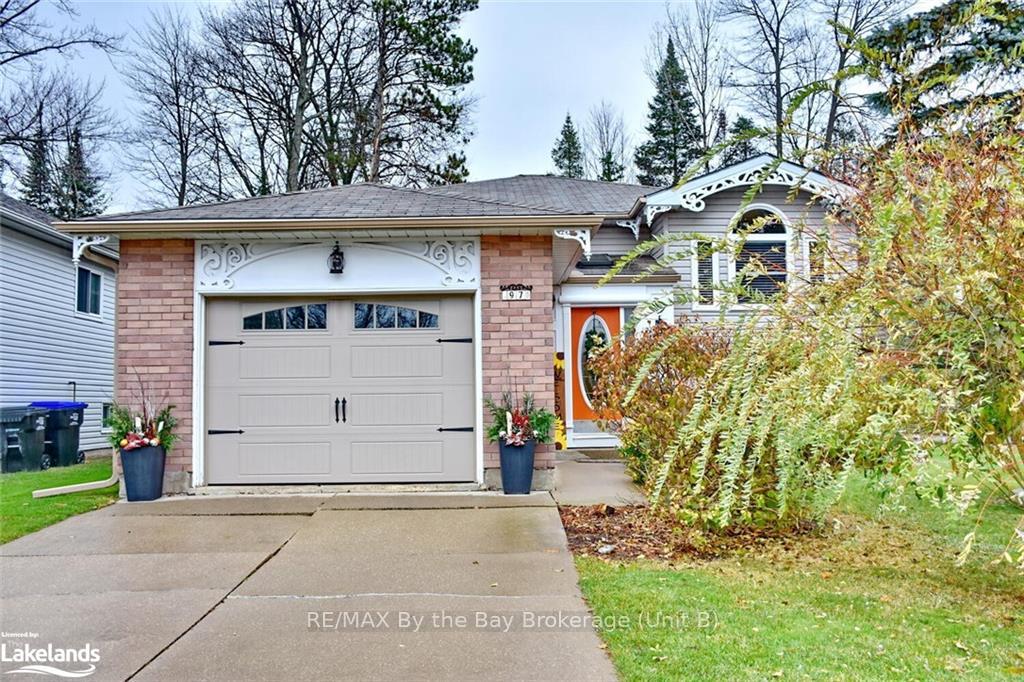Hi! This plugin doesn't seem to work correctly on your browser/platform.
Price
$769,900
Taxes:
$3,251
Assessment:
$283000
Assessment Year:
2016
Address:
97 GLEN ETON Rd , Wasaga Beach, L9Z 1E8, Ontario
Lot Size:
46.49
x
133.08
(Feet )
Acreage:
< .50
Directions/Cross Streets:
River Road West to Glen Eton Road to sign
Rooms:
7
Rooms +:
4
Bedrooms:
3
Bedrooms +:
1
Washrooms:
2
Kitchens:
1
Kitchens +:
0
Basement:
Finished
Level/Floor
Room
Length(ft)
Width(ft)
Descriptions
Room
1 :
Bsmt
Family
15.97
19.81
Room
2 :
Main
Living
8.99
14.46
Room
3 :
Main
Kitchen
11.97
12.99
Room
4 :
Main
Dining
6.99
9.48
Room
5 :
Bsmt
Br
8.99
15.97
Room
6 :
Main
Br
8.99
10.50
Room
7 :
Main
Br
8.99
9.48
Room
8 :
Main
Prim Bdrm
10.99
12.99
Room
9 :
Bsmt
Laundry
11.97
14.99
No. of Pieces
Level
Washroom
1 :
4
Main
Washroom
2 :
4
Bsmt
Property Type:
Detached
Style:
Bungalow
Exterior:
Brick
Garage Type:
Attached
(Parking/)Drive:
Other
Drive Parking Spaces:
2
Pool:
Inground
Approximatly Age:
31-50
Property Features:
Fenced Yard
Fireplace/Stove:
N
Heat Source:
Gas
Heat Type:
Forced Air
Central Air Conditioning:
Central Air
Elevator Lift:
N
Sewers:
Sewers
Water:
Municipal
Utilities-Cable:
Y
Utilities-Hydro:
Y
Utilities-Gas:
Y
Utilities-Telephone:
Y
Percent Down:
5
10
15
20
25
10
10
15
20
25
15
10
15
20
25
20
10
15
20
25
Down Payment
$38,495
$76,990
$115,485
$153,980
First Mortgage
$731,405
$692,910
$654,415
$615,920
CMHC/GE
$20,113.64
$13,858.2
$11,452.26
$0
Total Financing
$751,518.64
$706,768.2
$665,867.26
$615,920
Monthly P&I
$3,218.7
$3,027.03
$2,851.86
$2,637.94
Expenses
$0
$0
$0
$0
Total Payment
$3,218.7
$3,027.03
$2,851.86
$2,637.94
Income Required
$120,701.1
$113,513.75
$106,944.67
$98,922.66
This chart is for demonstration purposes only. Always consult a professional financial
advisor before making personal financial decisions.
Although the information displayed is believed to be accurate, no warranties or representations are made of any kind.
RE/MAX By the Bay Brokerage (Unit B)
Jump To:
--Please select an Item--
Description
General Details
Room & Interior
Exterior
Utilities
Walk Score
Street View
Map and Direction
Book Showing
Email Friend
View Slide Show
View All Photos >
Virtual Tour
Affordability Chart
Mortgage Calculator
Add To Compare List
Private Website
Print This Page
At a Glance:
Type:
Freehold - Detached
Area:
Simcoe
Municipality:
Wasaga Beach
Neighbourhood:
Wasaga Beach
Style:
Bungalow
Lot Size:
46.49 x 133.08(Feet)
Approximate Age:
31-50
Tax:
$3,251
Maintenance Fee:
$0
Beds:
3+1
Baths:
2
Garage:
0
Fireplace:
N
Air Conditioning:
Pool:
Inground
Locatin Map:
Listing added to compare list, click
here to view comparison
chart.
Inline HTML
Listing added to compare list,
click here to
view comparison chart.
MD Ashraful Bari
Broker
HomeLife/Future Realty Inc , Brokerage
Independently owned and operated.
Cell: 647.406.6653 | Office: 905.201.9977
MD Ashraful Bari
BROKER
Cell: 647.406.6653
Office: 905.201.9977
Fax: 905.201.9229
HomeLife/Future Realty Inc., Brokerage Independently owned and operated.


