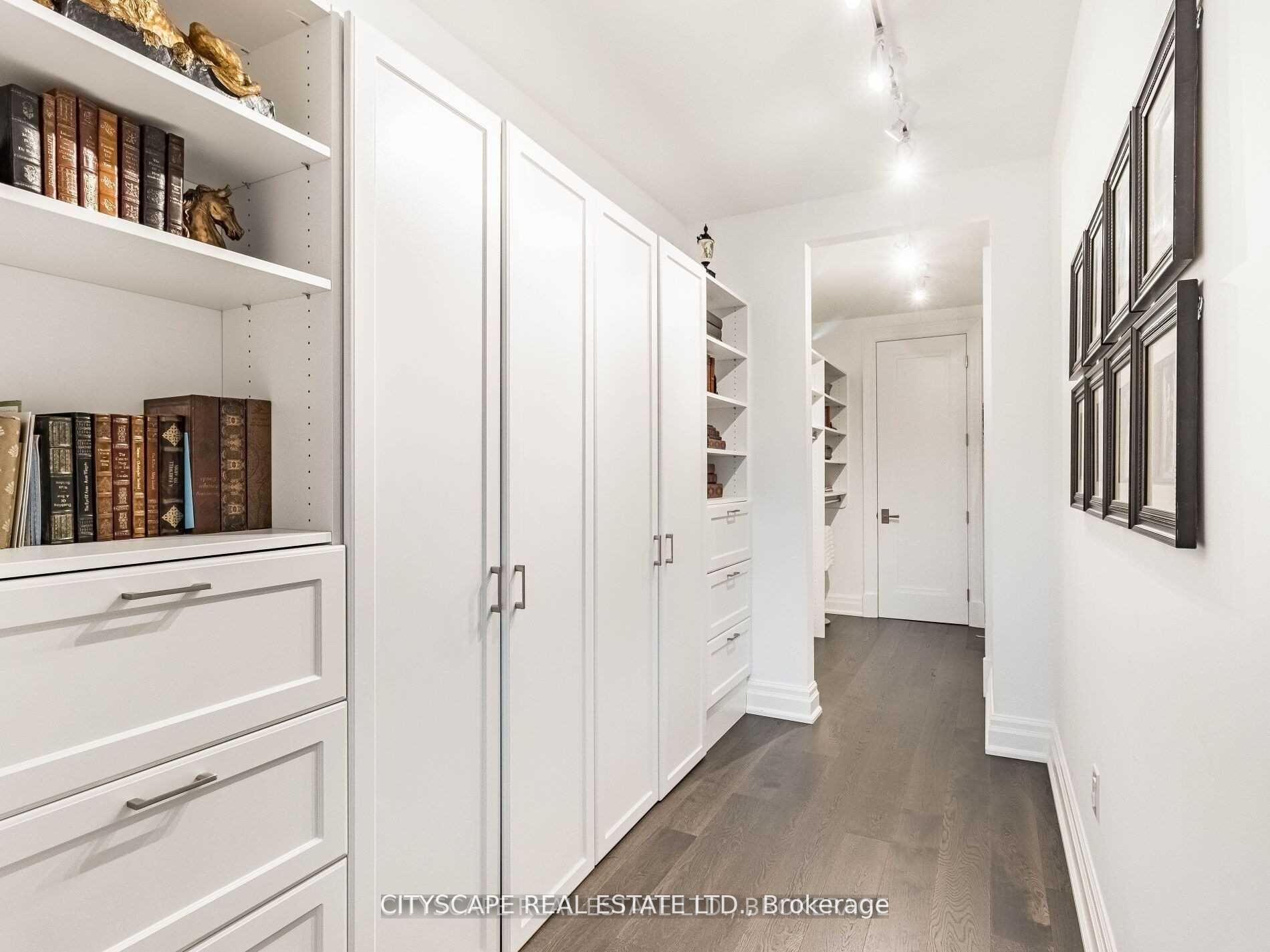Hi! This plugin doesn't seem to work correctly on your browser/platform.
Price
$1,899,999
Taxes:
$12,298
Maintenance Fee:
2,085.25
Address:
1 Elizabeth St , Unit 504B, Burlington, L7R 0G1, Ontario
Province/State:
Ontario
Condo Corporation No
HSCP
Level
5
Unit No
15
Directions/Cross Streets:
Lakeshore & Brant
Rooms:
5
Rooms +:
1
Bedrooms:
2
Washrooms:
3
Kitchens:
1
Family Room:
N
Basement:
None
Level/Floor
Room
Length(ft)
Width(ft)
Descriptions
Room
1 :
Main
Living
19.58
22.01
Balcony, Hardwood Floor, Hardwood Floor
Room
2 :
Main
Dining
11.51
10.33
Hardwood Floor, Coffered Ceiling
Room
3 :
Main
Kitchen
12.99
7.31
Centre Island, Backsplash, Stainless Steel Appl
Room
4 :
Main
Bathroom
0.00
0.00
2 Pc Bath, Tile Floor
Room
5 :
Main
Prim Bdrm
14.99
13.84
Hardwood Floor, W/I Closet
Room
6 :
Main
Bathroom
9.25
8.33
5 Pc Ensuite, B/I Closet, Heated Floor
Room
7 :
Main
2nd Br
12.00
10.00
Hardwood Floor, West View
Room
8 :
Main
Bathroom
0.00
0.00
4 Pc Ensuite, Tile Floor, Stone Counter
No. of Pieces
Level
Washroom
1 :
4
Washroom
2 :
5
Washroom
3 :
2
Property Type:
Condo Apt
Style:
Apartment
Exterior:
Brick
Garage Type:
Underground
Garage(/Parking)Space:
2
Drive Parking Spaces:
2
Parking Spot:
88
Parking Type:
Owned
Legal Description:
C
Parking Spot:
89
Parking Type:
Owned
Legal Description:
C
Exposure:
W
Balcony:
Open
Locker:
Owned
Pet Permited:
Restrict
Approximatly Age:
0-5
Approximatly Square Footage:
1600-1799
Building Amenities:
Bbqs Allowed
Property Features:
Arts Centre
CAC Included:
Y
Common Elements Included:
Y
Heat Included:
Y
Parking Included:
Y
Building Insurance Included:
Y
Fireplace/Stove:
N
Heat Source:
Gas
Heat Type:
Forced Air
Central Air Conditioning:
Central Air
Central Vac:
N
Ensuite Laundry:
Y
Percent Down:
5
10
15
20
25
10
10
15
20
25
15
10
15
20
25
20
10
15
20
25
Down Payment
$39,999.95
$79,999.9
$119,999.85
$159,999.8
First Mortgage
$759,999.05
$719,999.1
$679,999.15
$639,999.2
CMHC/GE
$20,899.97
$14,399.98
$11,899.99
$0
Total Financing
$780,899.02
$734,399.08
$691,899.14
$639,999.2
Monthly P&I
$3,344.53
$3,145.37
$2,963.35
$2,741.07
Expenses
$0
$0
$0
$0
Total Payment
$3,344.53
$3,145.37
$2,963.35
$2,741.07
Income Required
$125,419.87
$117,951.54
$111,125.64
$102,790.01
This chart is for demonstration purposes only. Always consult a professional financial
advisor before making personal financial decisions.
Although the information displayed is believed to be accurate, no warranties or representations are made of any kind.
CITYSCAPE REAL ESTATE LTD.
Jump To:
--Please select an Item--
Description
General Details
Room & Interior
Exterior
Utilities
Walk Score
Street View
Map and Direction
Book Showing
Email Friend
View Slide Show
View All Photos >
Affordability Chart
Mortgage Calculator
Add To Compare List
Private Website
Print This Page
At a Glance:
Type:
Condo - Condo Apt
Area:
Halton
Municipality:
Burlington
Neighbourhood:
Brant
Style:
Apartment
Lot Size:
x ()
Approximate Age:
0-5
Tax:
$12,298
Maintenance Fee:
$2,085.25
Beds:
2
Baths:
3
Garage:
2
Fireplace:
N
Air Conditioning:
Pool:
Locatin Map:
Listing added to compare list, click
here to view comparison
chart.
Inline HTML
Listing added to compare list,
click here to
view comparison chart.
MD Ashraful Bari
Broker
HomeLife/Future Realty Inc , Brokerage
Independently owned and operated.
Cell: 647.406.6653 | Office: 905.201.9977
MD Ashraful Bari
BROKER
Cell: 647.406.6653
Office: 905.201.9977
Fax: 905.201.9229
HomeLife/Future Realty Inc., Brokerage Independently owned and operated.


