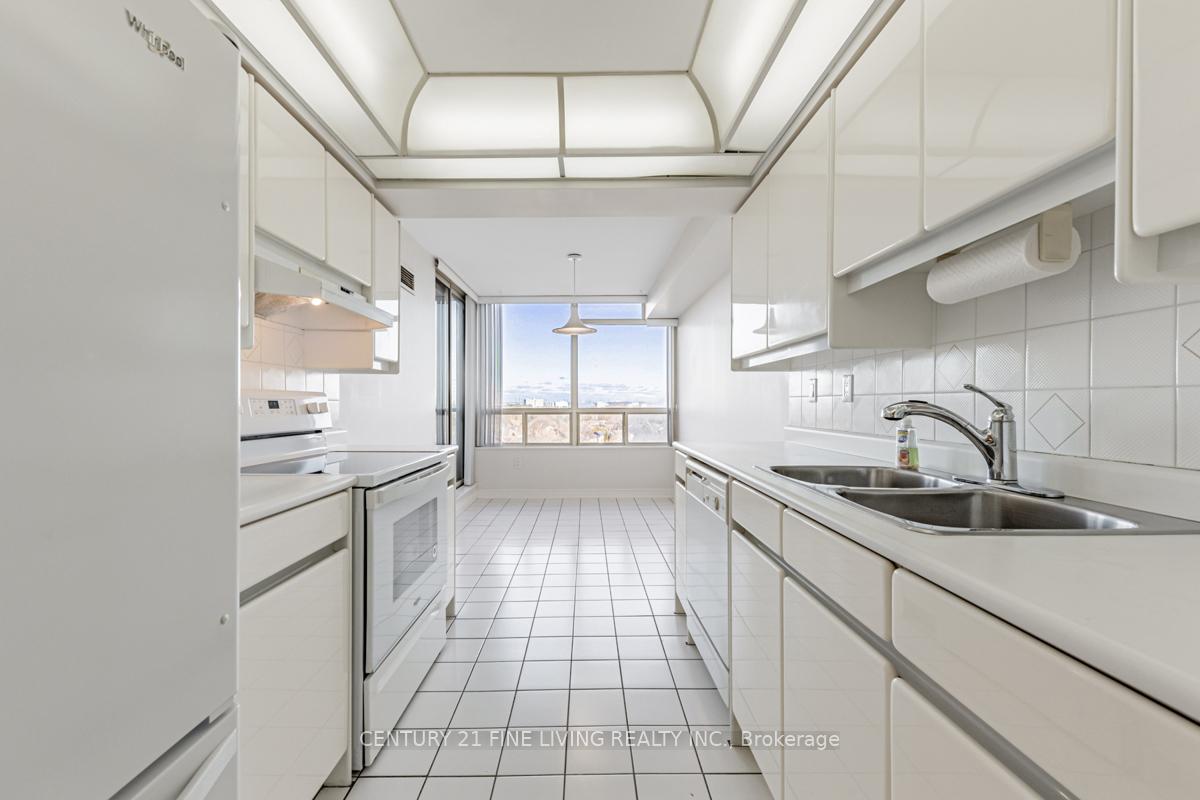Hi! This plugin doesn't seem to work correctly on your browser/platform.
Price
$635,800
Taxes:
$3,069.36
Maintenance Fee:
899.58
Address:
343 Clark Ave West , Unit 704, Vaughan, L4J 7K5, Ontario
Province/State:
Ontario
Condo Corporation No
YRCC
Level
7
Unit No
4
Directions/Cross Streets:
Clark & Hilda
Rooms:
6
Bedrooms:
1
Bedrooms +:
1
Washrooms:
1
Kitchens:
1
Family Room:
Y
Basement:
None
No. of Pieces
Level
Washroom
1 :
3
Property Type:
Condo Apt
Style:
Apartment
Exterior:
Concrete
Garage Type:
Underground
Garage(/Parking)Space:
2
Drive Parking Spaces:
0
Parking Spot:
96
Parking Type:
Owned
Legal Description:
P1
Parking Spot:
96
Parking Type:
Owned
Legal Description:
P1, Tandem
Exposure:
Ne
Balcony:
Open
Locker:
None
Pet Permited:
Restrict
Approximatly Square Footage:
1000-1199
Property Features:
Clear View
CAC Included:
Y
Hydro Included:
Y
Water Included:
Y
Cabel TV Included:
Y
Heat Included:
Y
Building Insurance Included:
Y
Fireplace/Stove:
N
Heat Source:
Gas
Heat Type:
Forced Air
Central Air Conditioning:
Central Air
Central Vac:
N
Ensuite Laundry:
Y
Percent Down:
5
10
15
20
25
10
10
15
20
25
15
10
15
20
25
20
10
15
20
25
Down Payment
$
$
$
$
First Mortgage
$
$
$
$
CMHC/GE
$
$
$
$
Total Financing
$
$
$
$
Monthly P&I
$
$
$
$
Expenses
$
$
$
$
Total Payment
$
$
$
$
Income Required
$
$
$
$
This chart is for demonstration purposes only. Always consult a professional financial
advisor before making personal financial decisions.
Although the information displayed is believed to be accurate, no warranties or representations are made of any kind.
CENTURY 21 FINE LIVING REALTY INC.
Jump To:
--Please select an Item--
Description
General Details
Room & Interior
Exterior
Utilities
Walk Score
Street View
Map and Direction
Book Showing
Email Friend
View Slide Show
View All Photos >
Affordability Chart
Mortgage Calculator
Add To Compare List
Private Website
Print This Page
At a Glance:
Type:
Condo - Condo Apt
Area:
York
Municipality:
Vaughan
Neighbourhood:
Crestwood-Springfarm-Yorkhill
Style:
Apartment
Lot Size:
x ()
Approximate Age:
Tax:
$3,069.36
Maintenance Fee:
$899.58
Beds:
1+1
Baths:
1
Garage:
2
Fireplace:
N
Air Conditioning:
Pool:
Locatin Map:
Listing added to compare list, click
here to view comparison
chart.
Inline HTML
Listing added to compare list,
click here to
view comparison chart.
MD Ashraful Bari
Broker
HomeLife/Future Realty Inc , Brokerage
Independently owned and operated.
Cell: 647.406.6653 | Office: 905.201.9977
MD Ashraful Bari
BROKER
Cell: 647.406.6653
Office: 905.201.9977
Fax: 905.201.9229
HomeLife/Future Realty Inc., Brokerage Independently owned and operated.
Listing added to your favorite list


