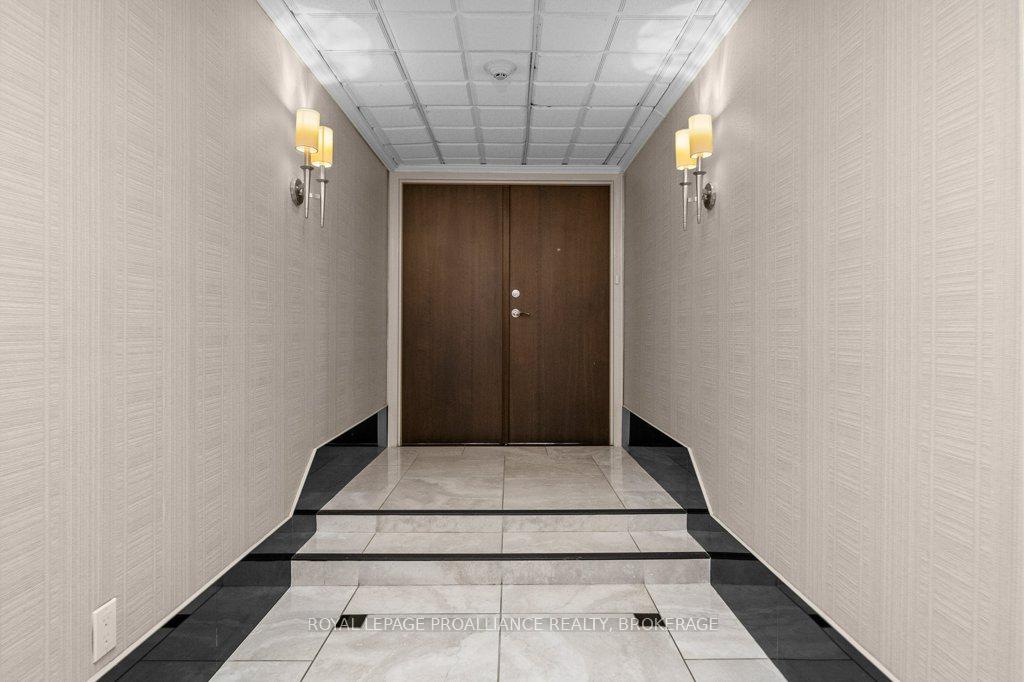Hi! This plugin doesn't seem to work correctly on your browser/platform.
Price
$1,350,900
Taxes:
$15,715
Maintenance Fee:
2,952.4
Address:
185 Ontario St , Unit 1602, Kingston, K7L 2Y7, Ontario
Province/State:
Ontario
Condo Corporation No
F.C.C
Level
16
Unit No
2
Directions/Cross Streets:
Ontario Street in between Clarence & Johnson
Rooms:
14
Bedrooms:
2
Washrooms:
3
Kitchens:
1
Family Room:
Y
Basement:
None
Level/Floor
Room
Length(ft)
Width(ft)
Descriptions
Room
1 :
Main
Bathroom
7.22
4.13
2 Pc Bath
Room
2 :
Main
Bathroom
8.92
14.24
4 Pc Ensuite
Room
3 :
Main
Bathroom
8.76
23.71
6 Pc Bath
Room
4 :
Main
Br
27.58
18.93
Room
5 :
Main
Den
11.84
10.79
Room
6 :
Main
Dining
11.81
8.20
Room
7 :
Main
Dining
11.87
8.20
Room
8 :
Main
Exercise
22.53
24.08
Room
9 :
Main
Kitchen
12.14
10.79
Room
10 :
Main
Laundry
9.02
8.99
Room
11 :
Main
Living
27.98
35.95
Room
12 :
Main
Prim Bdrm
27.75
29.00
No. of Pieces
Level
Washroom
1 :
2
Washroom
2 :
4
Washroom
3 :
6
Property Type:
Condo Apt
Style:
Apartment
Exterior:
Other
Garage Type:
Underground
Garage(/Parking)Space:
2
Drive Parking Spaces:
0
Parking Type:
Owned
Exposure:
Sw
Balcony:
None
Locker:
Owned
Pet Permited:
Restrict
Approximatly Age:
31-50
Approximatly Square Footage:
3250-3499
Building Amenities:
Car Wash
Property Features:
Hospital
CAC Included:
Y
Water Included:
Y
Common Elements Included:
Y
Heat Included:
Y
Parking Included:
Y
Building Insurance Included:
Y
Fireplace/Stove:
N
Heat Source:
Gas
Heat Type:
Forced Air
Central Air Conditioning:
Central Air
Central Vac:
N
Ensuite Laundry:
Y
Percent Down:
5
10
15
20
25
10
10
15
20
25
15
10
15
20
25
20
10
15
20
25
Down Payment
$100
$200
$300
$400
First Mortgage
$1,900
$1,800
$1,700
$1,600
CMHC/GE
$52.25
$36
$29.75
$0
Total Financing
$1,952.25
$1,836
$1,729.75
$1,600
Monthly P&I
$8.36
$7.86
$7.41
$6.85
Expenses
$0
$0
$0
$0
Total Payment
$8.36
$7.86
$7.41
$6.85
Income Required
$313.55
$294.88
$277.81
$256.98
This chart is for demonstration purposes only. Always consult a professional financial
advisor before making personal financial decisions.
Although the information displayed is believed to be accurate, no warranties or representations are made of any kind.
ROYAL LEPAGE PROALLIANCE REALTY, BROKERAGE
Jump To:
--Please select an Item--
Description
General Details
Room & Interior
Exterior
Utilities
Walk Score
Street View
Map and Direction
Book Showing
Email Friend
View Slide Show
View All Photos >
Virtual Tour
Affordability Chart
Mortgage Calculator
Add To Compare List
Private Website
Print This Page
At a Glance:
Type:
Condo - Condo Apt
Area:
Frontenac
Municipality:
Kingston
Neighbourhood:
Central City East
Style:
Apartment
Lot Size:
x ()
Approximate Age:
31-50
Tax:
$15,715
Maintenance Fee:
$2,952.4
Beds:
2
Baths:
3
Garage:
2
Fireplace:
N
Air Conditioning:
Pool:
Locatin Map:
Listing added to compare list, click
here to view comparison
chart.
Inline HTML
Listing added to compare list,
click here to
view comparison chart.
MD Ashraful Bari
Broker
HomeLife/Future Realty Inc , Brokerage
Independently owned and operated.
Cell: 647.406.6653 | Office: 905.201.9977
MD Ashraful Bari
BROKER
Cell: 647.406.6653
Office: 905.201.9977
Fax: 905.201.9229
HomeLife/Future Realty Inc., Brokerage Independently owned and operated.


