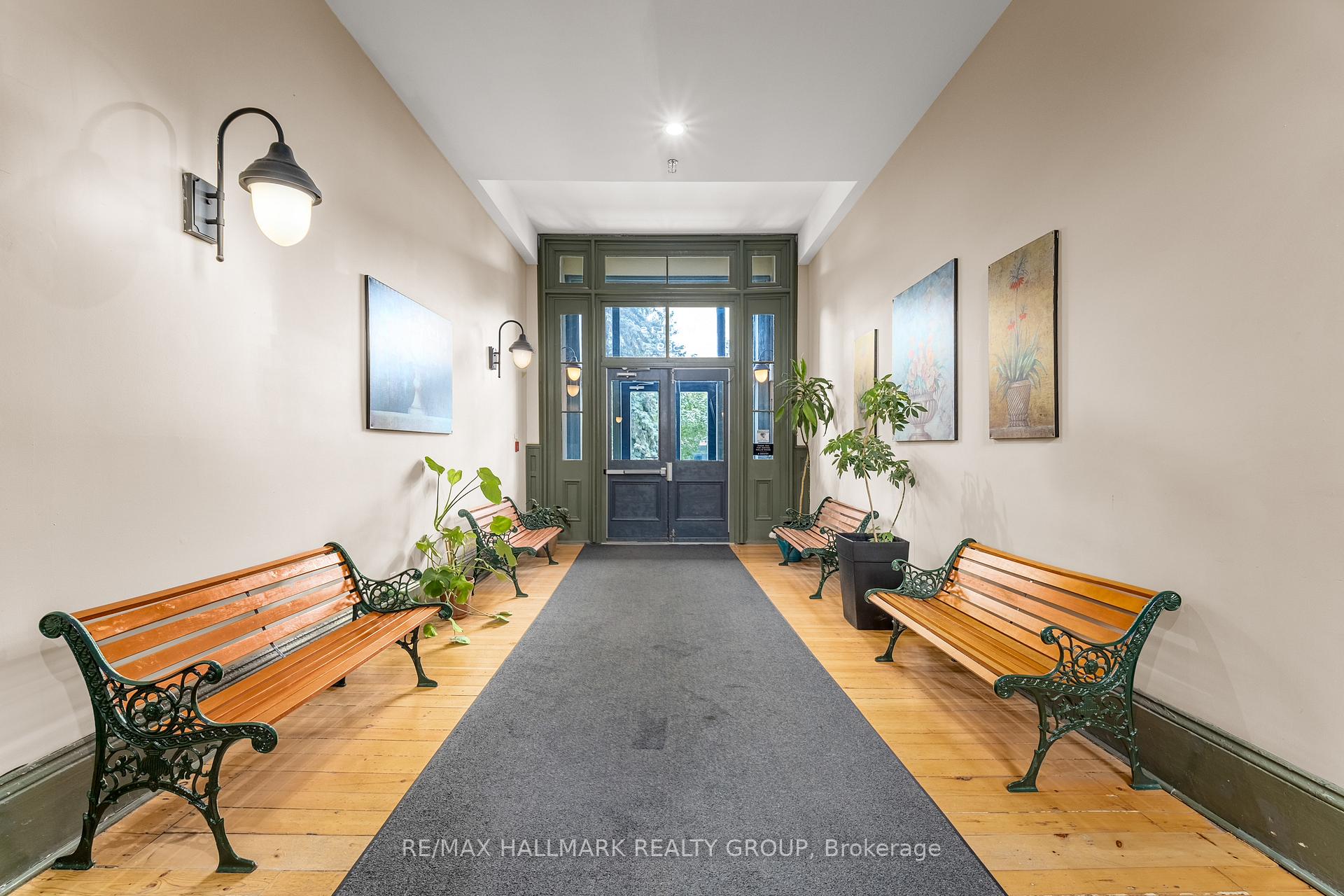Hi! This plugin doesn't seem to work correctly on your browser/platform.
Price
$574,900
Taxes:
$4,000.76
Maintenance Fee:
863
Address:
589 Rideau St , Unit 502, Lower Town - Sandy Hill, K1N 6A1, Ontario
Province/State:
Ontario
Condo Corporation No
OCCC
Level
4
Unit No
502
Directions/Cross Streets:
Rideau Street and Wurtemburg Street
Rooms:
8
Bedrooms:
1
Washrooms:
2
Kitchens:
1
Family Room:
Y
Basement:
None
No. of Pieces
Level
Washroom
1 :
2
Main
Washroom
2 :
3
Main
Property Type:
Condo Apt
Style:
Apartment
Exterior:
Brick
Garage Type:
None
Garage(/Parking)Space:
0
Drive Parking Spaces:
1
Parking Type:
Owned
Exposure:
N
Balcony:
None
Locker:
Exclusive
Pet Permited:
Restrict
Approximatly Square Footage:
1000-1199
Water Included:
Y
Fireplace/Stove:
Y
Heat Source:
Gas
Heat Type:
Forced Air
Central Air Conditioning:
Central Air
Central Vac:
N
Ensuite Laundry:
Y
Percent Down:
5
10
15
20
25
10
10
15
20
25
15
10
15
20
25
20
10
15
20
25
Down Payment
$134,999.95
$269,999.9
$404,999.85
$539,999.8
First Mortgage
$2,564,999.05
$2,429,999.1
$2,294,999.15
$2,159,999.2
CMHC/GE
$70,537.47
$48,599.98
$40,162.49
$0
Total Financing
$2,635,536.52
$2,478,599.08
$2,335,161.64
$2,159,999.2
Monthly P&I
$11,287.8
$10,615.65
$10,001.32
$9,251.11
Expenses
$0
$0
$0
$0
Total Payment
$11,287.8
$10,615.65
$10,001.32
$9,251.11
Income Required
$423,292.45
$398,086.79
$375,049.36
$346,916.59
This chart is for demonstration purposes only. Always consult a professional financial
advisor before making personal financial decisions.
Although the information displayed is believed to be accurate, no warranties or representations are made of any kind.
RE/MAX HALLMARK REALTY GROUP
Jump To:
--Please select an Item--
Description
General Details
Room & Interior
Exterior
Utilities
Walk Score
Street View
Map and Direction
Book Showing
Email Friend
View Slide Show
View All Photos >
Virtual Tour
Affordability Chart
Mortgage Calculator
Add To Compare List
Private Website
Print This Page
At a Glance:
Type:
Condo - Condo Apt
Area:
Ottawa
Municipality:
Lower Town - Sandy Hill
Neighbourhood:
4002 - Lower Town
Style:
Apartment
Lot Size:
x ()
Approximate Age:
Tax:
$4,000.76
Maintenance Fee:
$863
Beds:
1
Baths:
2
Garage:
0
Fireplace:
Y
Air Conditioning:
Pool:
Locatin Map:
Listing added to compare list, click
here to view comparison
chart.
Inline HTML
Listing added to compare list,
click here to
view comparison chart.
MD Ashraful Bari
Broker
HomeLife/Future Realty Inc , Brokerage
Independently owned and operated.
Cell: 647.406.6653 | Office: 905.201.9977
MD Ashraful Bari
BROKER
Cell: 647.406.6653
Office: 905.201.9977
Fax: 905.201.9229
HomeLife/Future Realty Inc., Brokerage Independently owned and operated.


