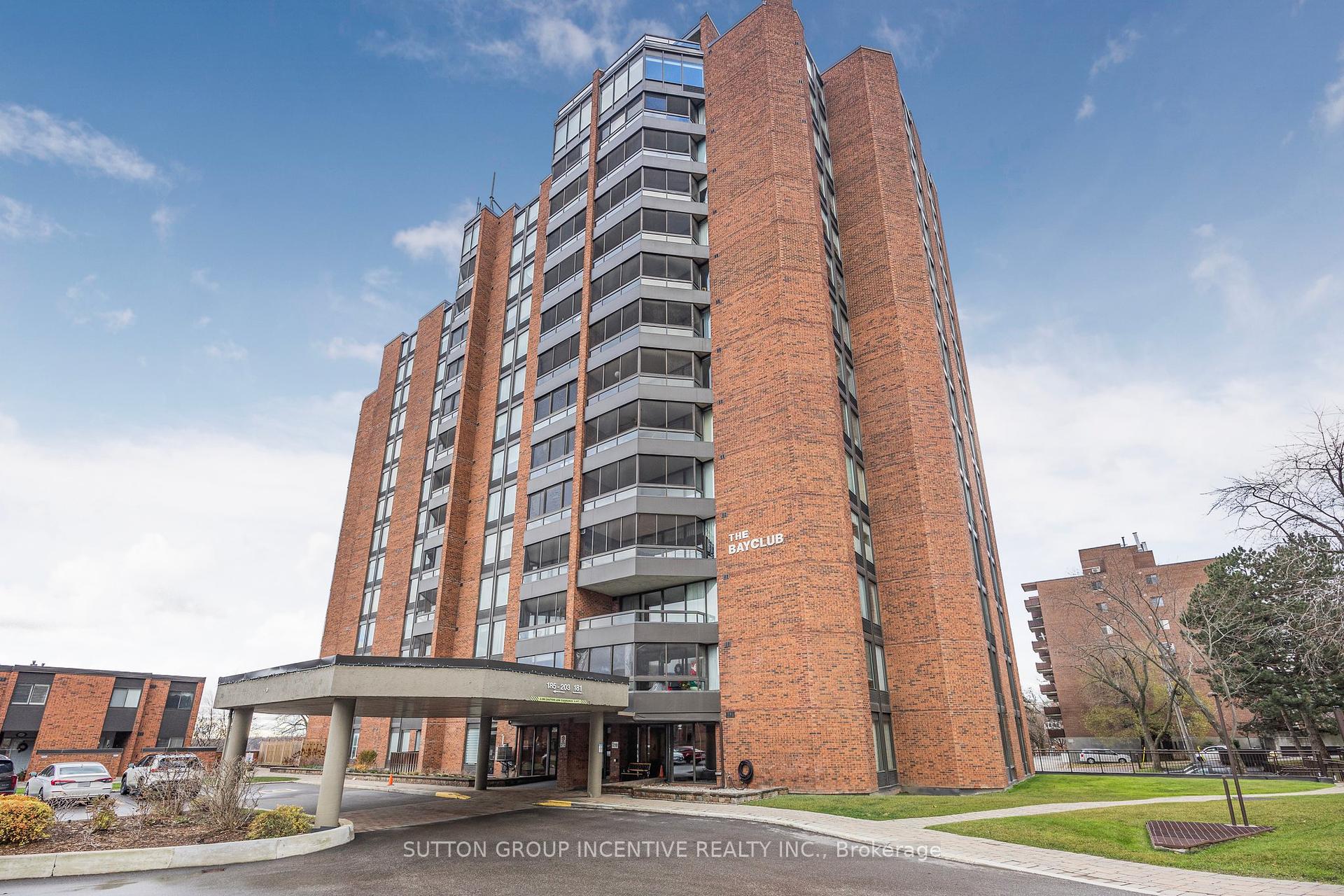Hi! This plugin doesn't seem to work correctly on your browser/platform.
Price
$539,000
Taxes:
$3,992.58
Assessment:
$295000
Assessment Year:
2024
Maintenance Fee:
773
Address:
181 Collier St , Unit 104, Barrie, L4M 5L6, Ontario
Province/State:
Ontario
Condo Corporation No
51
Level
uni
Unit No
Leve
Directions/Cross Streets:
Collier & Blake St
Rooms:
4
Bedrooms:
2
Washrooms:
2
Kitchens:
1
Family Room:
N
Basement:
Apartment
Level/Floor
Room
Length(ft)
Width(ft)
Descriptions
Room
1 :
Main
Kitchen
11.41
8.00
Combined W/Laundry
Room
2 :
Main
Living
18.56
15.42
Combined W/Dining, W/O To Sunroom
Room
3 :
Main
Br
15.58
10.59
3 Pc Ensuite
Room
4 :
Main
2nd Br
12.00
8.92
No. of Pieces
Level
Washroom
1 :
4
Main
Washroom
2 :
3
Main
Property Type:
Condo Apt
Style:
Apartment
Exterior:
Brick
Garage Type:
Underground
Garage(/Parking)Space:
1
Drive Parking Spaces:
0
Parking Spot:
29
Parking Type:
Exclusive
Legal Description:
R1
Exposure:
Sw
Balcony:
Encl
Locker:
Exclusive
Pet Permited:
N
Approximatly Age:
31-50
Approximatly Square Footage:
1000-1199
Building Amenities:
Gym
Property Features:
Arts Centre
Water Included:
Y
Cabel TV Included:
Y
Common Elements Included:
Y
Parking Included:
Y
Building Insurance Included:
Y
Fireplace/Stove:
N
Heat Source:
Electric
Heat Type:
Heat Pump
Central Air Conditioning:
Wall Unit
Central Vac:
N
Ensuite Laundry:
Y
Percent Down:
5
10
15
20
25
10
10
15
20
25
15
10
15
20
25
20
10
15
20
25
Down Payment
$26,950
$53,900
$80,850
$107,800
First Mortgage
$512,050
$485,100
$458,150
$431,200
CMHC/GE
$14,081.38
$9,702
$8,017.63
$0
Total Financing
$526,131.38
$494,802
$466,167.63
$431,200
Monthly P&I
$2,253.38
$2,119.2
$1,996.56
$1,846.8
Expenses
$0
$0
$0
$0
Total Payment
$2,253.38
$2,119.2
$1,996.56
$1,846.8
Income Required
$84,501.75
$79,469.95
$74,870.99
$69,254.86
This chart is for demonstration purposes only. Always consult a professional financial
advisor before making personal financial decisions.
Although the information displayed is believed to be accurate, no warranties or representations are made of any kind.
SUTTON GROUP INCENTIVE REALTY INC.
Jump To:
--Please select an Item--
Description
General Details
Room & Interior
Exterior
Utilities
Walk Score
Street View
Map and Direction
Book Showing
Email Friend
View Slide Show
View All Photos >
Affordability Chart
Mortgage Calculator
Add To Compare List
Private Website
Print This Page
At a Glance:
Type:
Condo - Condo Apt
Area:
Simcoe
Municipality:
Barrie
Neighbourhood:
North Shore
Style:
Apartment
Lot Size:
x ()
Approximate Age:
31-50
Tax:
$3,992.58
Maintenance Fee:
$773
Beds:
2
Baths:
2
Garage:
1
Fireplace:
N
Air Conditioning:
Pool:
Locatin Map:
Listing added to compare list, click
here to view comparison
chart.
Inline HTML
Listing added to compare list,
click here to
view comparison chart.
MD Ashraful Bari
Broker
HomeLife/Future Realty Inc , Brokerage
Independently owned and operated.
Cell: 647.406.6653 | Office: 905.201.9977
MD Ashraful Bari
BROKER
Cell: 647.406.6653
Office: 905.201.9977
Fax: 905.201.9229
HomeLife/Future Realty Inc., Brokerage Independently owned and operated.


