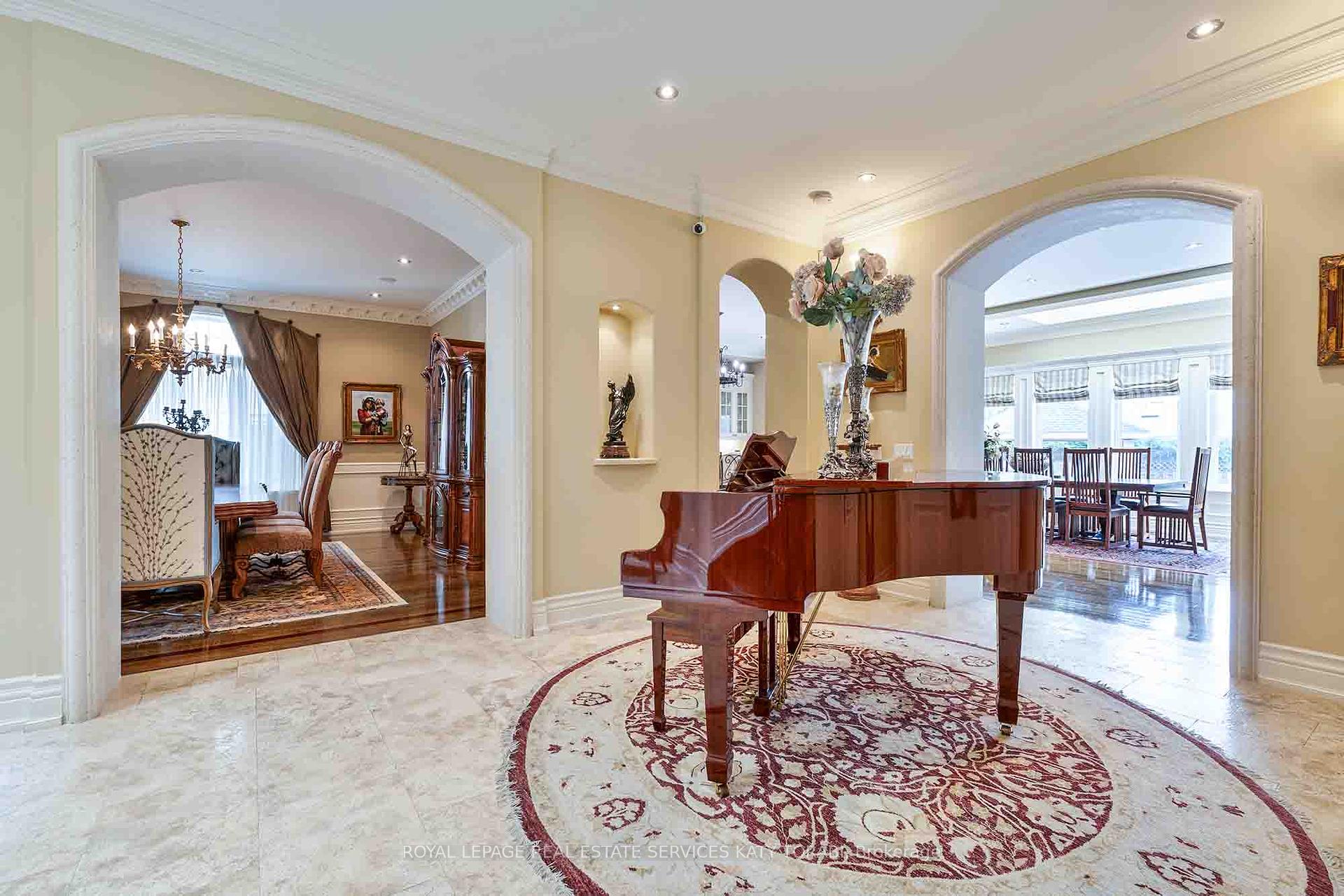Hi! This plugin doesn't seem to work correctly on your browser/platform.
Price
$4,280,000
Taxes:
$23.1
Address:
73 Yorkminister Rd , Toronto, M2P 1M4, Ontario
Lot Size:
60
x
125
(Feet )
Directions/Cross Streets:
Bayview/York Mills
Rooms:
12
Rooms +:
4
Bedrooms:
4
Bedrooms +:
2
Washrooms:
6
Kitchens:
1
Family Room:
Y
Basement:
Fin W/O
Level/Floor
Room
Length(ft)
Width(ft)
Descriptions
Room
1 :
Main
Living
16.27
15.19
Fireplace, Open Concept, Pot Lights
Room
2 :
Main
Dining
16.79
16.27
Hardwood Floor, Large Window, Combined W/Kitchen
Room
3 :
Main
Family
19.29
12.07
O/Looks Pool, Hardwood Floor, Pot Lights
Room
4 :
Main
Kitchen
19.29
16.27
O/Looks Garden, W/O To Patio, Stainless Steel Appl
Room
5 :
Main
Breakfast
21.98
10.36
Skylight, W/O To Patio, Open Concept
Room
6 :
Main
Office
17.09
10.36
O/Looks Pool, Coffered Ceiling, B/I Shelves
Room
7 :
In Betwn
Great Rm
20.27
15.48
Fireplace, Juliette Balcony, Pot Lights
Room
8 :
2nd
Prim Bdrm
19.68
14.07
His/Hers Closets, W/O To Terrace, 7 Pc Ensuite
Room
9 :
2nd
2nd Br
13.19
11.81
Semi Ensuite, O/Looks Frontyard, Closet
Room
10 :
2nd
4th Br
27.88
16.07
4 Pc Ensuite, Closet, Hardwood Floor
Room
11 :
Lower
Rec
25.78
18.07
Pot Lights, Fireplace, Above Grade Window
Room
12 :
Lower
Games
0.00
0.00
Wet Bar, Walk-Up, Open Concept
No. of Pieces
Level
Washroom
1 :
7
Washroom
2 :
4
Washroom
3 :
2
Property Type:
Detached
Style:
2-Storey
Exterior:
Stone
Garage Type:
Built-In
(Parking/)Drive:
Pvt Double
Drive Parking Spaces:
4
Pool:
Inground
Property Features:
Clear View
Fireplace/Stove:
Y
Heat Source:
Gas
Heat Type:
Forced Air
Central Air Conditioning:
Central Air
Sewers:
Sewers
Water:
Municipal
Percent Down:
5
10
15
20
25
10
10
15
20
25
15
10
15
20
25
20
10
15
20
25
Down Payment
$214,000
$428,000
$642,000
$856,000
First Mortgage
$4,066,000
$3,852,000
$3,638,000
$3,424,000
CMHC/GE
$111,815
$77,040
$63,665
$0
Total Financing
$4,177,815
$3,929,040
$3,701,665
$3,424,000
Monthly P&I
$17,893.26
$16,827.77
$15,853.94
$14,664.73
Expenses
$0
$0
$0
$0
Total Payment
$17,893.26
$16,827.77
$15,853.94
$14,664.73
Income Required
$670,997.17
$631,041.51
$594,522.91
$549,927.25
This chart is for demonstration purposes only. Always consult a professional financial
advisor before making personal financial decisions.
Although the information displayed is believed to be accurate, no warranties or representations are made of any kind.
ROYAL LEPAGE REAL ESTATE SERVICES KATY TORABI
Jump To:
--Please select an Item--
Description
General Details
Room & Interior
Exterior
Utilities
Walk Score
Street View
Map and Direction
Book Showing
Email Friend
View Slide Show
View All Photos >
Virtual Tour
Affordability Chart
Mortgage Calculator
Add To Compare List
Private Website
Print This Page
At a Glance:
Type:
Freehold - Detached
Area:
Toronto
Municipality:
Toronto
Neighbourhood:
St. Andrew-Windfields
Style:
2-Storey
Lot Size:
60.00 x 125.00(Feet)
Approximate Age:
Tax:
$23.1
Maintenance Fee:
$0
Beds:
4+2
Baths:
6
Garage:
0
Fireplace:
Y
Air Conditioning:
Pool:
Inground
Locatin Map:
Listing added to compare list, click
here to view comparison
chart.
Inline HTML
Listing added to compare list,
click here to
view comparison chart.
MD Ashraful Bari
Broker
HomeLife/Future Realty Inc , Brokerage
Independently owned and operated.
Cell: 647.406.6653 | Office: 905.201.9977
MD Ashraful Bari
BROKER
Cell: 647.406.6653
Office: 905.201.9977
Fax: 905.201.9229
HomeLife/Future Realty Inc., Brokerage Independently owned and operated.


