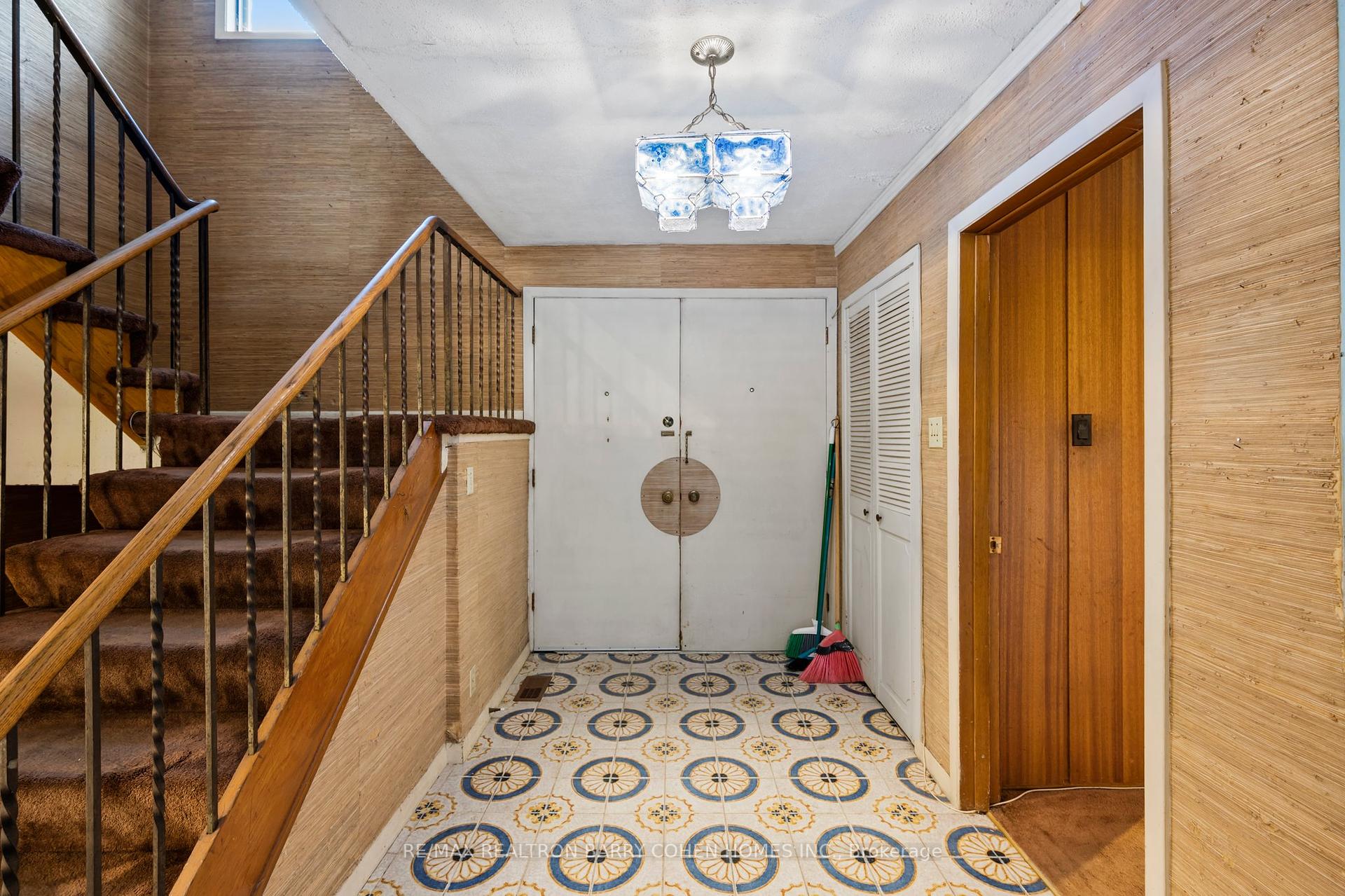Hi! This plugin doesn't seem to work correctly on your browser/platform.
Price
$2,495,000
Taxes:
$12,016.85
Address:
84 Bannatyne Dr , Toronto, M2L 2P3, Ontario
Lot Size:
53
x
169.5
(Feet )
Directions/Cross Streets:
York Mills/Leslie
Rooms:
9
Rooms +:
2
Bedrooms:
5
Bedrooms +:
1
Washrooms:
4
Kitchens:
1
Family Room:
Y
Basement:
Finished
Level/Floor
Room
Length(ft)
Width(ft)
Descriptions
Room
1 :
Main
Dining
19.09
14.33
Combined W/Family, Broadloom, Large Window
Room
2 :
Main
Family
13.32
12.82
Fireplace, W/O To Yard, Combined W/Dining
Room
3 :
Main
Kitchen
17.84
12.76
Breakfast Area, Tile Floor, Large Window
Room
4 :
Main
Study
13.74
12.00
O/Looks Frontyard, Panelled, Broadloom
Room
5 :
2nd
Prim Bdrm
13.74
12.00
W/I Closet, 3 Pc Ensuite, Broadloom
Room
6 :
2nd
2nd Br
17.32
13.74
W/O To Balcony, Broadloom, B/I Closet
Room
7 :
2nd
3rd Br
12.99
10.82
Double Closet, Large Window, Broadloom
Room
8 :
2nd
4th Br
12.40
11.51
Broadloom, B/I Closet, Large Window
Room
9 :
2nd
5th Br
12.92
12.40
Large Window, Broadloom, Double Closet
Room
10 :
Lower
Rec
11.51
10.92
Above Grade Window, B/I Bookcase, Broadloom
No. of Pieces
Level
Washroom
1 :
2
Washroom
2 :
5
Washroom
3 :
3
Property Type:
Detached
Style:
2-Storey
Exterior:
Brick
Garage Type:
Built-In
(Parking/)Drive:
Private
Drive Parking Spaces:
4
Pool:
None
Property Features:
Golf
Fireplace/Stove:
Y
Heat Source:
Gas
Heat Type:
Forced Air
Central Air Conditioning:
Central Air
Sewers:
Sewers
Water:
Municipal
Percent Down:
5
10
15
20
25
10
10
15
20
25
15
10
15
20
25
20
10
15
20
25
Down Payment
$25,999.95
$51,999.9
$77,999.85
$103,999.8
First Mortgage
$493,999.05
$467,999.1
$441,999.15
$415,999.2
CMHC/GE
$13,584.97
$9,359.98
$7,734.99
$0
Total Financing
$507,584.02
$477,359.08
$449,734.14
$415,999.2
Monthly P&I
$2,173.94
$2,044.49
$1,926.18
$1,781.69
Expenses
$0
$0
$0
$0
Total Payment
$2,173.94
$2,044.49
$1,926.18
$1,781.69
Income Required
$81,522.86
$76,668.45
$72,231.62
$66,813.46
This chart is for demonstration purposes only. Always consult a professional financial
advisor before making personal financial decisions.
Although the information displayed is believed to be accurate, no warranties or representations are made of any kind.
RE/MAX REALTRON BARRY COHEN HOMES INC.
Jump To:
--Please select an Item--
Description
General Details
Room & Interior
Exterior
Utilities
Walk Score
Street View
Map and Direction
Book Showing
Email Friend
View Slide Show
View All Photos >
Affordability Chart
Mortgage Calculator
Add To Compare List
Private Website
Print This Page
At a Glance:
Type:
Freehold - Detached
Area:
Toronto
Municipality:
Toronto
Neighbourhood:
St. Andrew-Windfields
Style:
2-Storey
Lot Size:
53.00 x 169.50(Feet)
Approximate Age:
Tax:
$12,016.85
Maintenance Fee:
$0
Beds:
5+1
Baths:
4
Garage:
0
Fireplace:
Y
Air Conditioning:
Pool:
None
Locatin Map:
Listing added to compare list, click
here to view comparison
chart.
Inline HTML
Listing added to compare list,
click here to
view comparison chart.
MD Ashraful Bari
Broker
HomeLife/Future Realty Inc , Brokerage
Independently owned and operated.
Cell: 647.406.6653 | Office: 905.201.9977
MD Ashraful Bari
BROKER
Cell: 647.406.6653
Office: 905.201.9977
Fax: 905.201.9229
HomeLife/Future Realty Inc., Brokerage Independently owned and operated.


