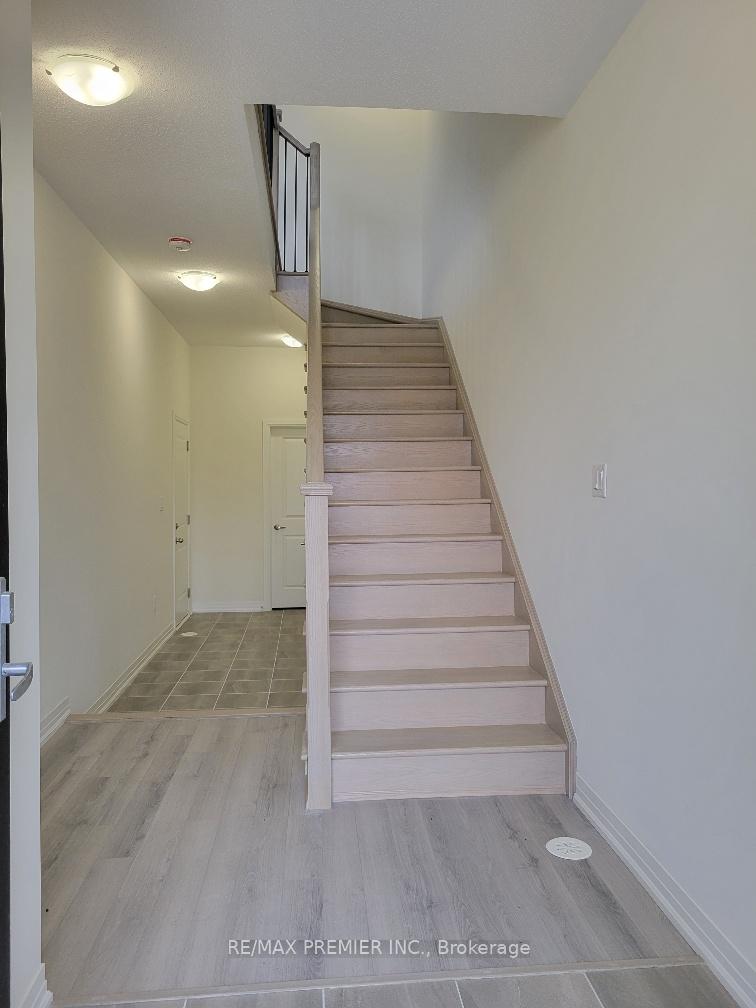Hi! This plugin doesn't seem to work correctly on your browser/platform.
Price
$699,990
Taxes:
$0
Address:
21 Bluebird Lane , Barrie, L9J 0M3, Ontario
Lot Size:
29.69
x
35.34
(Feet )
Directions/Cross Streets:
Off Yonge St./North of Mapleview Dr E
Rooms:
7
Bedrooms:
3
Washrooms:
3
Kitchens:
1
Family Room:
Y
Basement:
Unfinished
Level/Floor
Room
Length(ft)
Width(ft)
Descriptions
Room
1 :
Ground
Mudroom
14.01
8.00
Tile Floor, Access To Garage, W/I Closet
Room
2 :
Main
Kitchen
10.99
10.50
Open Concept, Breakfast Bar, Granite Counter
Room
3 :
Main
Dining
13.84
10.00
Open Concept, Laminate, O/Looks Family
Room
4 :
Main
Great Rm
18.34
10.50
W/O To Balcony, Laminate, Open Concept
Room
5 :
3rd
Prim Bdrm
13.48
8.99
3 Pc Ensuite, Laminate, W/I Closet
Room
6 :
3rd
2nd Br
8.99
9.51
Large Window, Laminate, Closet
Room
7 :
3rd
3rd Br
10.00
7.84
W/I Closet, Laminate, Window
No. of Pieces
Level
Washroom
1 :
2
Main
Washroom
2 :
4
Upper
Washroom
3 :
4
Upper
Property Type:
Att/Row/Twnhouse
Style:
3-Storey
Exterior:
Brick
Garage Type:
Built-In
(Parking/)Drive:
Front Yard
Drive Parking Spaces:
1
Pool:
None
Approximatly Age:
New
Approximatly Square Footage:
1500-2000
Property Features:
Golf
Fireplace/Stove:
N
Heat Source:
Gas
Heat Type:
Forced Air
Central Air Conditioning:
Central Air
Laundry Level:
Main
Sewers:
Sewers
Water:
Municipal
Percent Down:
5
10
15
20
25
10
10
15
20
25
15
10
15
20
25
20
10
15
20
25
Down Payment
$34,999.5
$69,999
$104,998.5
$139,998
First Mortgage
$664,990.5
$629,991
$594,991.5
$559,992
CMHC/GE
$18,287.24
$12,599.82
$10,412.35
$0
Total Financing
$683,277.74
$642,590.82
$605,403.85
$559,992
Monthly P&I
$2,926.43
$2,752.17
$2,592.9
$2,398.4
Expenses
$0
$0
$0
$0
Total Payment
$2,926.43
$2,752.17
$2,592.9
$2,398.4
Income Required
$109,740.96
$103,206.25
$97,233.67
$89,940.09
This chart is for demonstration purposes only. Always consult a professional financial
advisor before making personal financial decisions.
Although the information displayed is believed to be accurate, no warranties or representations are made of any kind.
RE/MAX PREMIER INC.
Jump To:
--Please select an Item--
Description
General Details
Room & Interior
Exterior
Utilities
Walk Score
Street View
Map and Direction
Book Showing
Email Friend
View Slide Show
View All Photos >
Affordability Chart
Mortgage Calculator
Add To Compare List
Private Website
Print This Page
At a Glance:
Type:
Freehold - Att/Row/Twnhouse
Area:
Simcoe
Municipality:
Barrie
Neighbourhood:
Painswick South
Style:
3-Storey
Lot Size:
29.69 x 35.34(Feet)
Approximate Age:
New
Tax:
$0
Maintenance Fee:
$0
Beds:
3
Baths:
3
Garage:
0
Fireplace:
N
Air Conditioning:
Pool:
None
Locatin Map:
Listing added to compare list, click
here to view comparison
chart.
Inline HTML
Listing added to compare list,
click here to
view comparison chart.
MD Ashraful Bari
Broker
HomeLife/Future Realty Inc , Brokerage
Independently owned and operated.
Cell: 647.406.6653 | Office: 905.201.9977
MD Ashraful Bari
BROKER
Cell: 647.406.6653
Office: 905.201.9977
Fax: 905.201.9229
HomeLife/Future Realty Inc., Brokerage Independently owned and operated.


