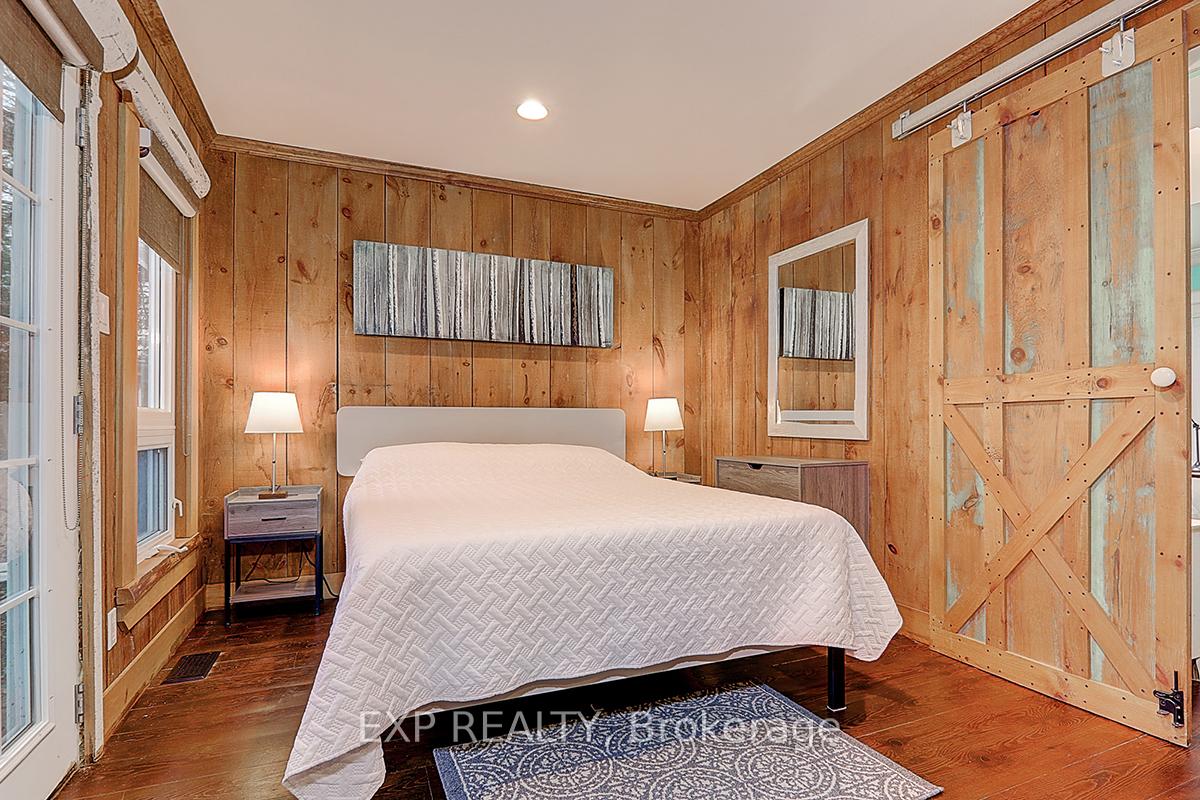Hi! This plugin doesn't seem to work correctly on your browser/platform.
Price
$1,900,000
Taxes:
$4,593
Address:
209846 Highway 26 , Blue Mountains, L9Y 0L1, Ontario
Lot Size:
161
x
232
(Feet )
Acreage:
.50-1.99
Directions/Cross Streets:
Hwy 26-Property Near Brophy Ln
Rooms:
12
Bedrooms:
6
Washrooms:
5
Kitchens:
1
Family Room:
Y
Basement:
Crawl Space
Level/Floor
Room
Length(ft)
Width(ft)
Descriptions
Room
1 :
Main
Living
30.73
23.32
Hardwood Floor, Combined W/Dining
Room
2 :
Main
Dining
30.73
23.32
Hardwood Floor, Combined W/Living, W/O To Patio
Room
3 :
Main
Kitchen
13.32
11.64
Hardwood Floor, Centre Island, W/O To Patio
Room
4 :
Main
Family
13.32
11.68
Hardwood Floor, Sunken Room, Wet Bar
Room
5 :
Main
Prim Bdrm
13.32
11.64
Hardwood Floor, 3 Pc Ensuite
Room
6 :
Main
2nd Br
11.51
9.61
Hardwood Floor
Room
7 :
2nd
Prim Bdrm
10.76
9.32
Hardwood Floor, 3 Pc Ensuite
Room
8 :
2nd
4th Br
10.59
9.32
Hardwood Floor
Room
9 :
2nd
5th Br
11.61
9.32
Hardwood Floor
Room
10 :
2nd
Br
10.76
8.99
Hardwood Floor
Room
11 :
2nd
Office
8.07
7.81
Hardwood Floor
Room
12 :
2nd
Games
15.48
16.24
Hardwood Floor, Large Window
No. of Pieces
Level
Washroom
1 :
3
Main
Washroom
2 :
2
Main
Washroom
3 :
3
2nd
Property Type:
Detached
Style:
2-Storey
Exterior:
Wood
Garage Type:
Detached
(Parking/)Drive:
Private
Drive Parking Spaces:
10
Pool:
Inground
Other Structures:
Garden Shed
Approximatly Age:
31-50
Approximatly Square Footage:
2000-2500
Property Features:
Beach
Fireplace/Stove:
Y
Heat Source:
Gas
Heat Type:
Forced Air
Central Air Conditioning:
Central Air
Laundry Level:
Main
Sewers:
Sewers
Water:
Municipal
Percent Down:
5
10
15
20
25
10
10
15
20
25
15
10
15
20
25
20
10
15
20
25
Down Payment
$
$
$
$
First Mortgage
$
$
$
$
CMHC/GE
$
$
$
$
Total Financing
$
$
$
$
Monthly P&I
$
$
$
$
Expenses
$
$
$
$
Total Payment
$
$
$
$
Income Required
$
$
$
$
This chart is for demonstration purposes only. Always consult a professional financial
advisor before making personal financial decisions.
Although the information displayed is believed to be accurate, no warranties or representations are made of any kind.
EXP REALTY
Jump To:
--Please select an Item--
Description
General Details
Room & Interior
Exterior
Utilities
Walk Score
Street View
Map and Direction
Book Showing
Email Friend
View Slide Show
View All Photos >
Virtual Tour
Affordability Chart
Mortgage Calculator
Add To Compare List
Private Website
Print This Page
At a Glance:
Type:
Freehold - Detached
Area:
Grey County
Municipality:
Blue Mountains
Neighbourhood:
Blue Mountain Resort Area
Style:
2-Storey
Lot Size:
161.00 x 232.00(Feet)
Approximate Age:
31-50
Tax:
$4,593
Maintenance Fee:
$0
Beds:
6
Baths:
5
Garage:
0
Fireplace:
Y
Air Conditioning:
Pool:
Inground
Locatin Map:
Listing added to compare list, click
here to view comparison
chart.
Inline HTML
Listing added to compare list,
click here to
view comparison chart.
MD Ashraful Bari
Broker
HomeLife/Future Realty Inc , Brokerage
Independently owned and operated.
Cell: 647.406.6653 | Office: 905.201.9977
MD Ashraful Bari
BROKER
Cell: 647.406.6653
Office: 905.201.9977
Fax: 905.201.9229
HomeLife/Future Realty Inc., Brokerage Independently owned and operated.


