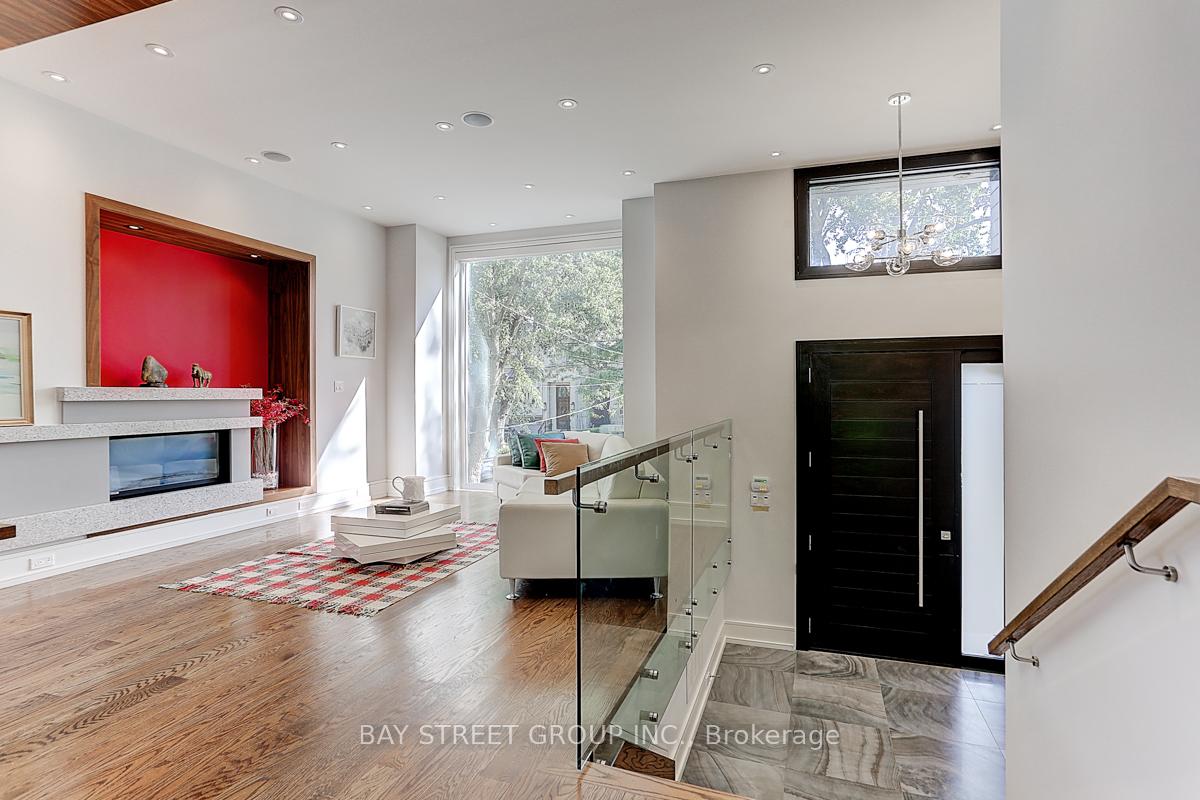Hi! This plugin doesn't seem to work correctly on your browser/platform.
Price
$3,280,000
Taxes:
$13,440.28
Address:
22 Carmichael Ave , Toronto, M5M 2W6, Ontario
Lot Size:
30
x
125
(Feet )
Directions/Cross Streets:
Avenue Rd & Lawrence Ave
Rooms:
9
Rooms +:
2
Bedrooms:
4
Bedrooms +:
1
Washrooms:
5
Kitchens:
1
Family Room:
Y
Basement:
Finished
Level/Floor
Room
Length(ft)
Width(ft)
Descriptions
Room
1 :
Main
Foyer
7.87
7.22
Closet
Room
2 :
Main
Living
14.43
12.14
Hardwood Floor, Open Concept, Gas Fireplace
Room
3 :
Main
Dining
11.48
10.50
Hardwood Floor, Combined W/Living, Pot Lights
Room
4 :
Main
Kitchen
25.91
11.48
Hardwood Floor, Centre Island, Stone Counter
Room
5 :
Main
Breakfast
11.48
7.87
Hardwood Floor, Open Concept, Juliette Balcony
Room
6 :
Main
Family
15.09
11.48
Hardwood Floor, Gas Fireplace, W/O To Yard
Room
7 :
2nd
Prim Bdrm
22.96
15.42
Hardwood Floor, 6 Pc Ensuite, W/I Closet
Room
8 :
2nd
2nd Br
12.14
11.15
Hardwood Floor, 5 Pc Bath, Double Closet
Room
9 :
2nd
3rd Br
12.14
11.48
Hardwood Floor, 4 Pc Ensuite, Double Closet
Room
10 :
2nd
4th Br
10.82
9.84
Hardwood Floor, Window, Closet
Room
11 :
Lower
Rec
21.32
13.78
Tile Floor, Heated Floor, Wet Bar
Room
12 :
Lower
5th Br
9.84
8.86
Double Closet, 3 Pc Bath, Window
No. of Pieces
Level
Washroom
1 :
2
Main
Washroom
2 :
6
2nd
Washroom
3 :
5
2nd
Washroom
4 :
4
2nd
Washroom
5 :
3
Bsmt
Property Type:
Detached
Style:
2-Storey
Exterior:
Brick Front
Garage Type:
Built-In
(Parking/)Drive:
Private
Drive Parking Spaces:
2
Pool:
None
Approximatly Age:
6-15
Fireplace/Stove:
Y
Heat Source:
Gas
Heat Type:
Forced Air
Central Air Conditioning:
Central Air
Central Vac:
N
Sewers:
Sewers
Water:
Municipal
Utilities-Hydro:
Y
Utilities-Gas:
Y
Percent Down:
5
10
15
20
25
10
10
15
20
25
15
10
15
20
25
20
10
15
20
25
Down Payment
$37,995
$75,990
$113,985
$151,980
First Mortgage
$721,905
$683,910
$645,915
$607,920
CMHC/GE
$19,852.39
$13,678.2
$11,303.51
$0
Total Financing
$741,757.39
$697,588.2
$657,218.51
$607,920
Monthly P&I
$3,176.89
$2,987.72
$2,814.82
$2,603.67
Expenses
$0
$0
$0
$0
Total Payment
$3,176.89
$2,987.72
$2,814.82
$2,603.67
Income Required
$119,133.35
$112,039.36
$105,555.6
$97,637.78
This chart is for demonstration purposes only. Always consult a professional financial
advisor before making personal financial decisions.
Although the information displayed is believed to be accurate, no warranties or representations are made of any kind.
BAY STREET GROUP INC.
Jump To:
--Please select an Item--
Description
General Details
Room & Interior
Exterior
Utilities
Walk Score
Street View
Map and Direction
Book Showing
Email Friend
View Slide Show
View All Photos >
Virtual Tour
Affordability Chart
Mortgage Calculator
Add To Compare List
Private Website
Print This Page
At a Glance:
Type:
Freehold - Detached
Area:
Toronto
Municipality:
Toronto
Neighbourhood:
Bedford Park-Nortown
Style:
2-Storey
Lot Size:
30.00 x 125.00(Feet)
Approximate Age:
6-15
Tax:
$13,440.28
Maintenance Fee:
$0
Beds:
4+1
Baths:
5
Garage:
0
Fireplace:
Y
Air Conditioning:
Pool:
None
Locatin Map:
Listing added to compare list, click
here to view comparison
chart.
Inline HTML
Listing added to compare list,
click here to
view comparison chart.
MD Ashraful Bari
Broker
HomeLife/Future Realty Inc , Brokerage
Independently owned and operated.
Cell: 647.406.6653 | Office: 905.201.9977
MD Ashraful Bari
BROKER
Cell: 647.406.6653
Office: 905.201.9977
Fax: 905.201.9229
HomeLife/Future Realty Inc., Brokerage Independently owned and operated.


