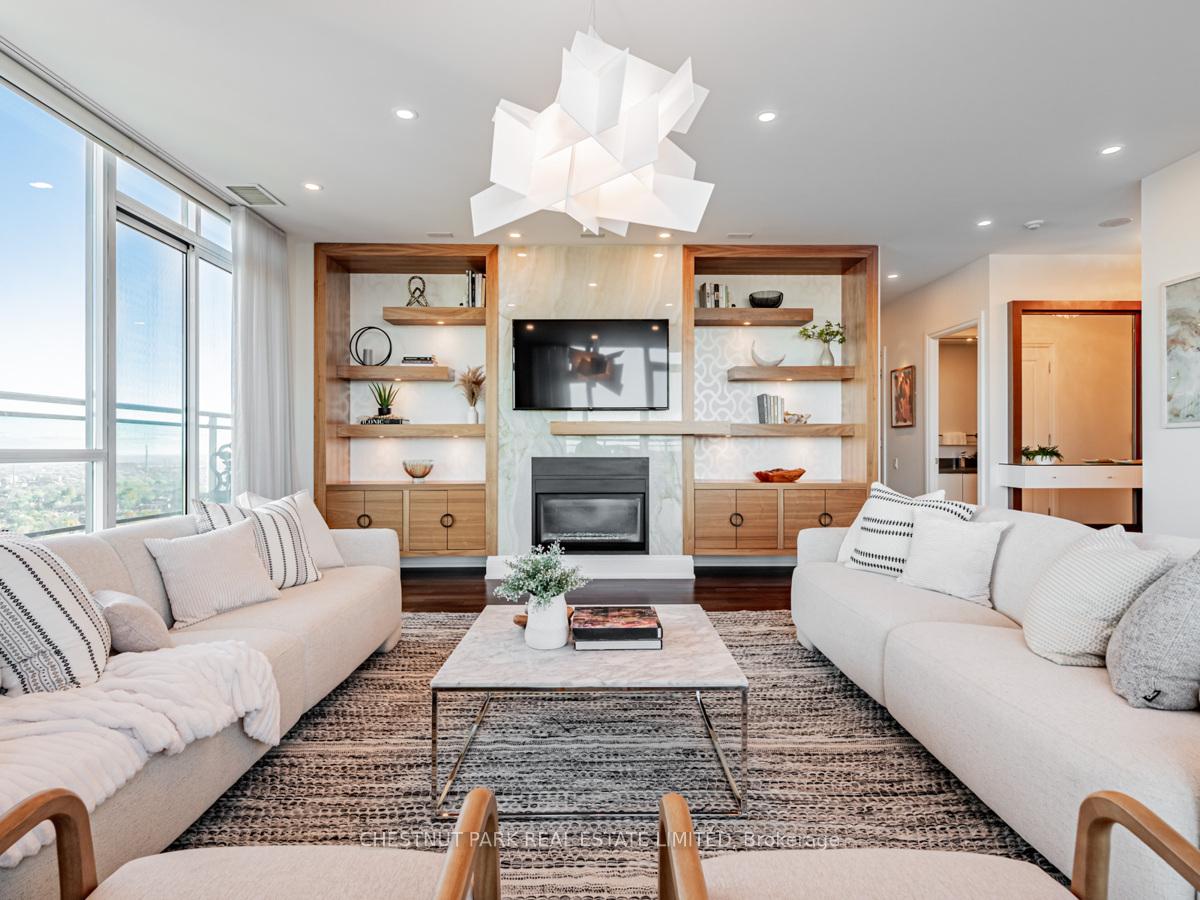Hi! This plugin doesn't seem to work correctly on your browser/platform.
Price
$1,999,000
Taxes:
$6,709.41
Maintenance Fee:
1,560.77
Address:
1048 Broadview Ave , Unit PH02, Toronto, M4K 2S2, Ontario
Province/State:
Ontario
Condo Corporation No
TSCC
Level
24
Unit No
2
Locker No
49
Directions/Cross Streets:
Broadview Ave & Mortimer Ave
Rooms:
6
Bedrooms:
3
Washrooms:
2
Kitchens:
1
Family Room:
N
Basement:
None
Level/Floor
Room
Length(ft)
Width(ft)
Descriptions
Room
1 :
Main
Foyer
8.33
5.08
Double Closet, Hardwood Floor, B/I Shelves
Room
2 :
Main
Living
19.42
20.01
Gas Fireplace, Window Flr to Ceil, W/O To Terrace
Room
3 :
Main
Dining
8.33
11.68
Open Concept, Window Flr to Ceil, Built-In Speakers
Room
4 :
Main
Kitchen
12.76
12.50
Stainless Steel Appl, Centre Island, Quartz Counter
Room
5 :
Main
Prim Bdrm
11.05
12.76
W/I Closet, 5 Pc Ensuite, Hardwood Floor
Room
6 :
Main
2nd Br
12.17
9.51
B/I Closet, 3 Pc Bath, W/O To Balcony
Room
7 :
Main
3rd Br
8.33
12.82
Built-In Speakers, Murphy Bed, Hardwood Floor
No. of Pieces
Level
Washroom
1 :
5
Main
Washroom
2 :
3
Main
Property Type:
Condo Apt
Style:
Apartment
Exterior:
Concrete
Garage Type:
Underground
Garage(/Parking)Space:
2
Drive Parking Spaces:
0
Parking Spot:
19
Parking Type:
Owned
Legal Description:
Lvl B/ Unit 14
Parking Spot:
20
Parking Type:
Owned
Legal Description:
Lvl B/ Unit 15
Exposure:
Ne
Balcony:
Terr
Locker:
Owned
Pet Permited:
Restrict
Approximatly Square Footage:
1400-1599
Building Amenities:
Bbqs Allowed
Property Features:
Clear View
CAC Included:
Y
Common Elements Included:
Y
Parking Included:
Y
Building Insurance Included:
Y
Fireplace/Stove:
Y
Heat Source:
Electric
Heat Type:
Heat Pump
Central Air Conditioning:
Central Air
Central Vac:
N
Laundry Level:
Main
Ensuite Laundry:
Y
Elevator Lift:
Y
Percent Down:
5
10
15
20
25
10
10
15
20
25
15
10
15
20
25
20
10
15
20
25
Down Payment
$99,950
$199,900
$299,850
$399,800
First Mortgage
$1,899,050
$1,799,100
$1,699,150
$1,599,200
CMHC/GE
$52,223.88
$35,982
$29,735.13
$0
Total Financing
$1,951,273.88
$1,835,082
$1,728,885.13
$1,599,200
Monthly P&I
$8,357.15
$7,859.51
$7,404.68
$6,849.25
Expenses
$0
$0
$0
$0
Total Payment
$8,357.15
$7,859.51
$7,404.68
$6,849.25
Income Required
$313,393.3
$294,731.77
$277,675.54
$256,846.86
This chart is for demonstration purposes only. Always consult a professional financial
advisor before making personal financial decisions.
Although the information displayed is believed to be accurate, no warranties or representations are made of any kind.
CHESTNUT PARK REAL ESTATE LIMITED
Jump To:
--Please select an Item--
Description
General Details
Room & Interior
Exterior
Utilities
Walk Score
Street View
Map and Direction
Book Showing
Email Friend
View Slide Show
View All Photos >
Virtual Tour
Affordability Chart
Mortgage Calculator
Add To Compare List
Private Website
Print This Page
At a Glance:
Type:
Condo - Condo Apt
Area:
Toronto
Municipality:
Toronto
Neighbourhood:
Broadview North
Style:
Apartment
Lot Size:
x ()
Approximate Age:
Tax:
$6,709.41
Maintenance Fee:
$1,560.77
Beds:
3
Baths:
2
Garage:
2
Fireplace:
Y
Air Conditioning:
Pool:
Locatin Map:
Listing added to compare list, click
here to view comparison
chart.
Inline HTML
Listing added to compare list,
click here to
view comparison chart.
MD Ashraful Bari
Broker
HomeLife/Future Realty Inc , Brokerage
Independently owned and operated.
Cell: 647.406.6653 | Office: 905.201.9977
MD Ashraful Bari
BROKER
Cell: 647.406.6653
Office: 905.201.9977
Fax: 905.201.9229
HomeLife/Future Realty Inc., Brokerage Independently owned and operated.


