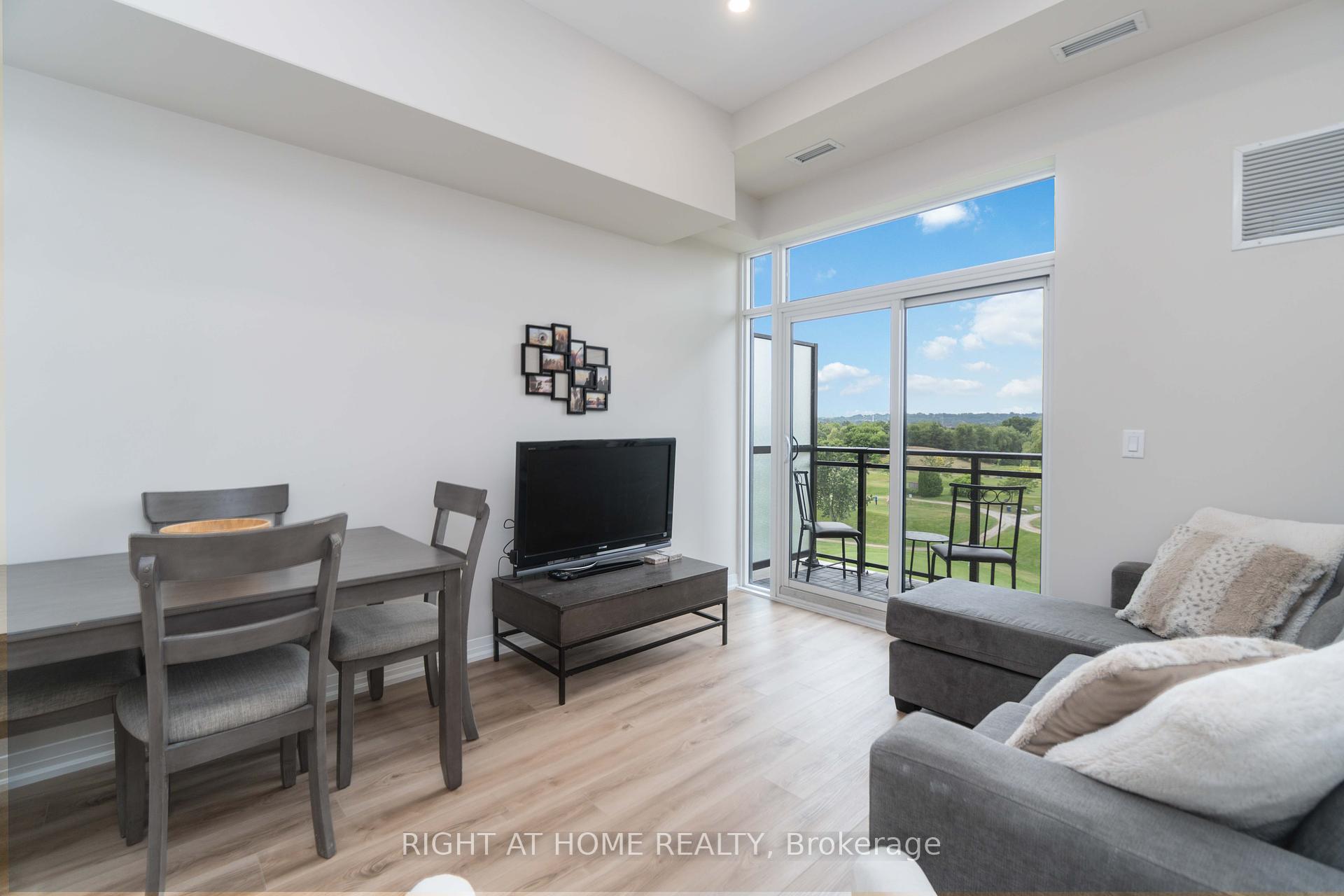Hi! This plugin doesn't seem to work correctly on your browser/platform.
Price
$439,900
Taxes:
$0
Occupancy by:
Owner
Address:
50 Herrick Aven , St. Catharines, L2P 2S4, Niagara
Postal Code:
L2P 2S4
Province/State:
Niagara
Directions/Cross Streets:
Westchester
No. of Pieces
Level
Washroom
1 :
4
Washroom
2 :
4
Washroom
3 :
0
Washroom
4 :
0
Washroom
5 :
0
Washroom
6 :
0
Heat Type:
Heat Pump
Central Air Conditioning:
Central Air
Elevator Lift:
True
Percent Down:
5
10
15
20
25
10
10
15
20
25
15
10
15
20
25
20
10
15
20
25
Down Payment
$48,495
$96,990
$145,485
$193,980
First Mortgage
$921,405
$872,910
$824,415
$775,920
CMHC/GE
$25,338.64
$17,458.2
$14,427.26
$0
Total Financing
$946,743.64
$890,368.2
$838,842.26
$775,920
Monthly P&I
$4,054.83
$3,813.38
$3,592.7
$3,323.21
Expenses
$0
$0
$0
$0
Total Payment
$4,054.83
$3,813.38
$3,592.7
$3,323.21
Income Required
$152,056.11
$143,001.67
$134,726.11
$124,620.2
This chart is for demonstration purposes only. Always consult a professional financial
advisor before making personal financial decisions.
Although the information displayed is believed to be accurate, no warranties or representations are made of any kind.
RIGHT AT HOME REALTY
Jump To:
--Please select an Item--
Description
General Details
Property Detail
Financial Info
Utilities and more
Walk Score
Street View
Map and Direction
Book Showing
Email Friend
View Slide Show
View All Photos >
Affordability Chart
Mortgage Calculator
Add To Compare List
Private Website
Print This Page
At a Glance:
Type:
Com - Common Element Con
Area:
Niagara
Municipality:
St. Catharines
Neighbourhood:
456 - Oakdale
Style:
Apartment
Lot Size:
x 0.00()
Approximate Age:
Tax:
$0
Maintenance Fee:
$566.67
Beds:
2
Baths:
2
Garage:
1
Fireplace:
N
Air Conditioning:
Pool:
Locatin Map:
Listing added to compare list, click
here to view comparison
chart.
Inline HTML
Listing added to compare list,
click here to
view comparison chart.
MD Ashraful Bari
Broker
HomeLife/Future Realty Inc , Brokerage
Independently owned and operated.
Cell: 647.406.6653 | Office: 905.201.9977
MD Ashraful Bari
BROKER
Cell: 647.406.6653
Office: 905.201.9977
Fax: 905.201.9229
HomeLife/Future Realty Inc., Brokerage Independently owned and operated.


