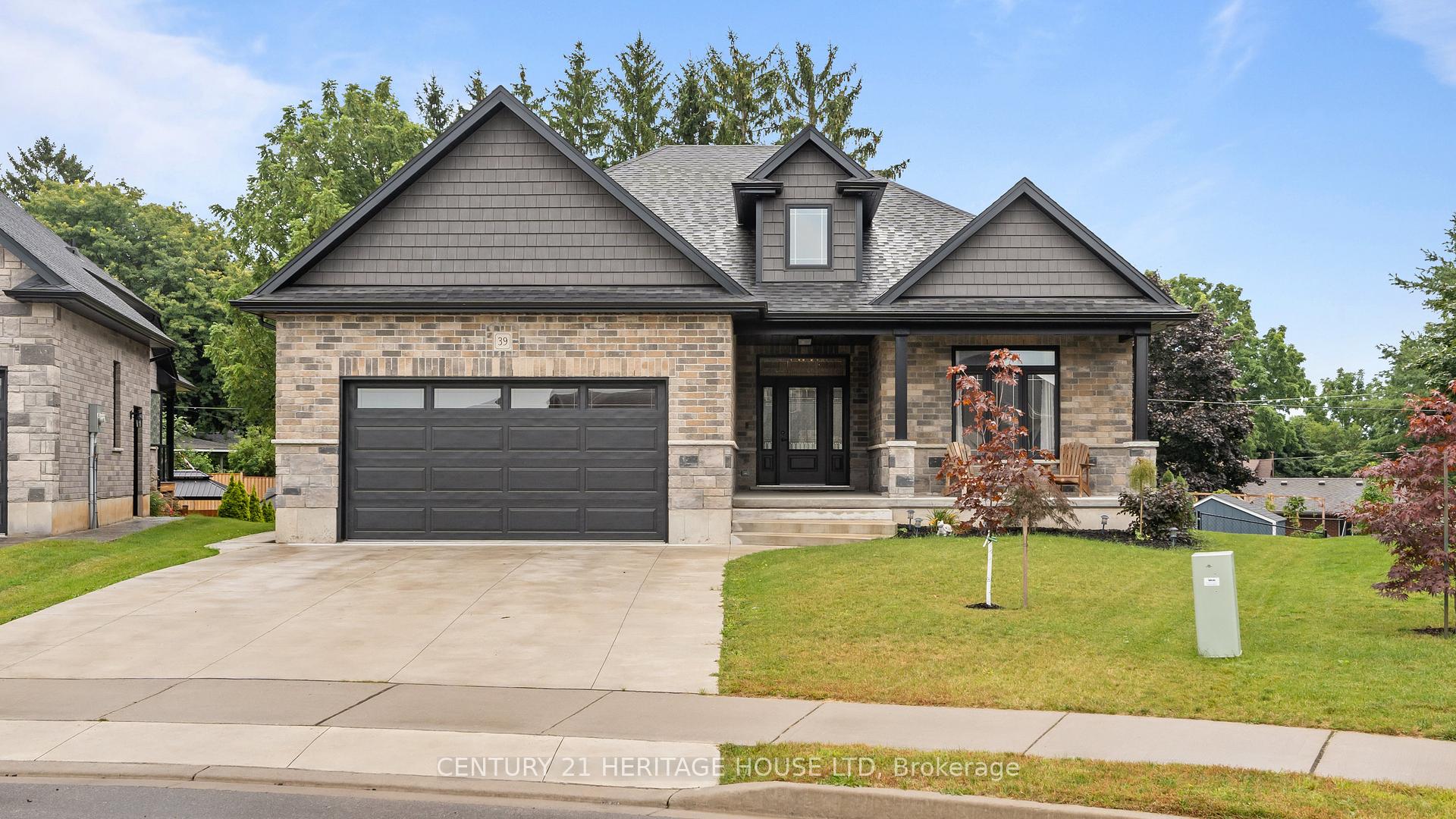Hi! This plugin doesn't seem to work correctly on your browser/platform.
Price
$1,250,000
Taxes:
$7,197.05
Assessment:
$477000
Assessment Year:
2024
Address:
39 Gibbons St , Norfolk, N0E 1Y0, Ontario
Lot Size:
39.9
x
125.49
(Feet )
Acreage:
< .50
Directions/Cross Streets:
Beemer Street
Rooms:
8
Rooms +:
4
Bedrooms:
3
Bedrooms +:
1
Washrooms:
3
Kitchens:
1
Family Room:
Y
Basement:
Fin W/O
Level/Floor
Room
Length(ft)
Width(ft)
Descriptions
Room
1 :
Main
Foyer
23.75
8.76
Room
2 :
Main
Kitchen
14.83
16.07
Room
3 :
Main
Dining
13.42
13.15
Room
4 :
Main
Living
15.32
16.66
Room
5 :
Main
Prim Bdrm
16.07
13.58
3 Pc Ensuite, Coffered Ceiling, W/O To Sundeck
Room
6 :
Main
2nd Br
12.07
12.60
Room
7 :
Main
3rd Br
12.00
11.91
Room
8 :
Main
Bathroom
8.43
6.76
4 Pc Bath
Room
9 :
Bsmt
Rec
41.56
26.90
Brick Fireplace, W/O To Patio, Sliding Doors
Room
10 :
Bsmt
4th Br
12.92
13.09
Room
11 :
Bsmt
Bathroom
8.59
8.43
3 Pc Bath
No. of Pieces
Level
Washroom
1 :
4
Main
Washroom
2 :
3
Main
Washroom
3 :
3
Bsmt
Property Type:
Detached
Style:
Bungalow
Exterior:
Brick
Garage Type:
Detached
(Parking/)Drive:
Pvt Double
Drive Parking Spaces:
4
Pool:
None
Other Structures:
Garden Shed
Approximatly Age:
0-5
Approximatly Square Footage:
2000-2500
Fireplace/Stove:
Y
Heat Source:
Gas
Heat Type:
Forced Air
Central Air Conditioning:
Central Air
Central Vac:
N
Laundry Level:
Main
Sewers:
Sewers
Water:
Municipal
Utilities-Cable:
Y
Utilities-Hydro:
Y
Utilities-Gas:
Y
Percent Down:
5
10
15
20
25
10
10
15
20
25
15
10
15
20
25
20
10
15
20
25
Down Payment
$26,995
$53,990
$80,985
$107,980
First Mortgage
$512,905
$485,910
$458,915
$431,920
CMHC/GE
$14,104.89
$9,718.2
$8,031.01
$0
Total Financing
$527,009.89
$495,628.2
$466,946.01
$431,920
Monthly P&I
$2,257.14
$2,122.74
$1,999.89
$1,849.88
Expenses
$0
$0
$0
$0
Total Payment
$2,257.14
$2,122.74
$1,999.89
$1,849.88
Income Required
$84,642.84
$79,602.64
$74,996.01
$69,370.5
This chart is for demonstration purposes only. Always consult a professional financial
advisor before making personal financial decisions.
Although the information displayed is believed to be accurate, no warranties or representations are made of any kind.
CENTURY 21 HERITAGE HOUSE LTD
Jump To:
--Please select an Item--
Description
General Details
Room & Interior
Exterior
Utilities
Walk Score
Street View
Map and Direction
Book Showing
Email Friend
View Slide Show
View All Photos >
Virtual Tour
Affordability Chart
Mortgage Calculator
Add To Compare List
Private Website
Print This Page
At a Glance:
Type:
Freehold - Detached
Area:
Norfolk
Municipality:
Norfolk
Neighbourhood:
Waterford
Style:
Bungalow
Lot Size:
39.90 x 125.49(Feet)
Approximate Age:
0-5
Tax:
$7,197.05
Maintenance Fee:
$0
Beds:
3+1
Baths:
3
Garage:
0
Fireplace:
Y
Air Conditioning:
Pool:
None
Locatin Map:
Listing added to compare list, click
here to view comparison
chart.
Inline HTML
Listing added to compare list,
click here to
view comparison chart.
MD Ashraful Bari
Broker
HomeLife/Future Realty Inc , Brokerage
Independently owned and operated.
Cell: 647.406.6653 | Office: 905.201.9977
MD Ashraful Bari
BROKER
Cell: 647.406.6653
Office: 905.201.9977
Fax: 905.201.9229
HomeLife/Future Realty Inc., Brokerage Independently owned and operated.


