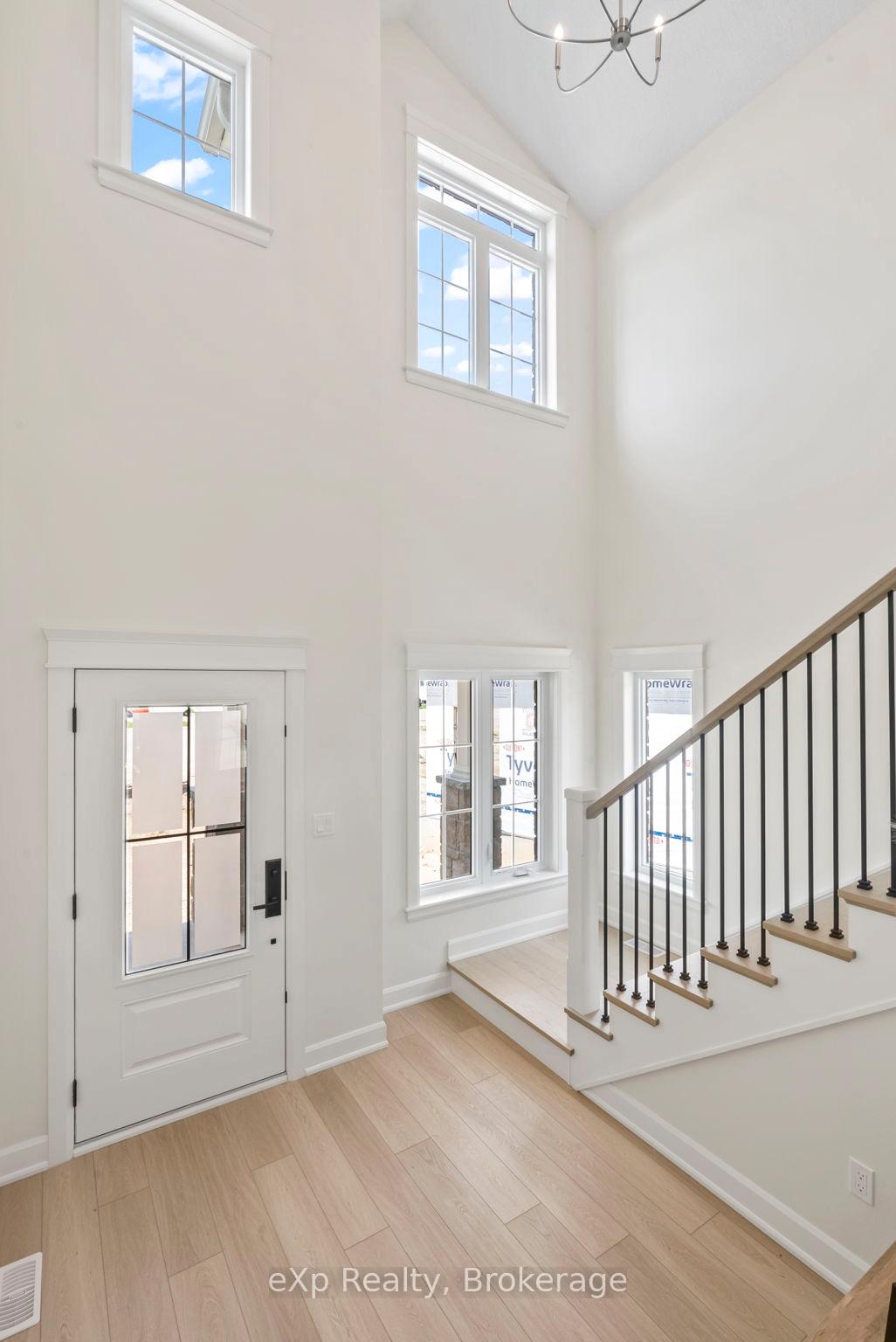Hi! This plugin doesn't seem to work correctly on your browser/platform.
Price
$839,900
Taxes:
$0
Occupancy by:
Vacant
Address:
165 JACK'S Way , Wellington North, N0G 2L4, Wellington
Directions/Cross Streets:
London Road
Rooms:
6
Bedrooms:
4
Bedrooms +:
0
Washrooms:
3
Family Room:
T
Basement:
Full
Level/Floor
Room
Length(ft)
Width(ft)
Descriptions
Room
1 :
Main
Kitchen
12.23
12.00
B/I Microwave, Vinyl Floor, Pantry
Room
2 :
Main
Dining Ro
12.76
13.74
W/O To Deck, Vinyl Floor
Room
3 :
Main
Living Ro
12.40
16.76
Vinyl Floor, Gas Fireplace, B/I Bookcase
Room
4 :
Main
Bathroom
5.58
5.25
2 Pc Bath
Room
5 :
Second
Primary B
13.09
14.99
3 Pc Ensuite, Walk-In Closet(s), Vinyl Floor
Room
6 :
Second
Bedroom
10.99
12.92
Room
7 :
Second
Bedroom
10.76
12.40
Room
8 :
Second
Bathroom
8.40
8.50
4 Pc Bath
Room
9 :
Basement
Bedroom
11.68
10.50
Vinyl Floor
Room
10 :
Basement
Bathroom
6.69
10.07
3 Pc Bath
Room
11 :
Basement
Recreatio
12.50
25.65
Electric Fireplace, Vinyl Floor
No. of Pieces
Level
Washroom
1 :
2
Washroom
2 :
3
Washroom
3 :
4
Washroom
4 :
0
Washroom
5 :
0
Washroom
6 :
2
Washroom
7 :
3
Washroom
8 :
4
Washroom
9 :
0
Washroom
10 :
0
Property Type:
Detached
Style:
2-Storey
Exterior:
Stone
Garage Type:
Attached
(Parking/)Drive:
Private Do
Drive Parking Spaces:
4
Parking Type:
Private Do
Parking Type:
Private Do
Pool:
None
Other Structures:
None
Approximatly Age:
New
Approximatly Square Footage:
1500-2000
Property Features:
Cul de Sac/D
CAC Included:
N
Water Included:
N
Cabel TV Included:
N
Common Elements Included:
N
Heat Included:
N
Parking Included:
N
Condo Tax Included:
N
Building Insurance Included:
N
Fireplace/Stove:
Y
Heat Type:
Forced Air
Central Air Conditioning:
Central Air
Central Vac:
N
Laundry Level:
Syste
Ensuite Laundry:
F
Sewers:
Sewer
Utilities-Hydro:
Y
Percent Down:
5
10
15
20
25
10
10
15
20
25
15
10
15
20
25
20
10
15
20
25
Down Payment
$
$
$
$
First Mortgage
$
$
$
$
CMHC/GE
$
$
$
$
Total Financing
$
$
$
$
Monthly P&I
$
$
$
$
Expenses
$
$
$
$
Total Payment
$
$
$
$
Income Required
$
$
$
$
This chart is for demonstration purposes only. Always consult a professional financial
advisor before making personal financial decisions.
Although the information displayed is believed to be accurate, no warranties or representations are made of any kind.
eXp Realty
Jump To:
--Please select an Item--
Description
General Details
Room & Interior
Exterior
Utilities
Walk Score
Street View
Map and Direction
Book Showing
Email Friend
View Slide Show
View All Photos >
Virtual Tour
Affordability Chart
Mortgage Calculator
Add To Compare List
Private Website
Print This Page
At a Glance:
Type:
Freehold - Detached
Area:
Wellington
Municipality:
Wellington North
Neighbourhood:
Mount Forest
Style:
2-Storey
Lot Size:
x 99.12(Feet)
Approximate Age:
New
Tax:
$0
Maintenance Fee:
$0
Beds:
4
Baths:
3
Garage:
0
Fireplace:
Y
Air Conditioning:
Pool:
None
Locatin Map:
Listing added to compare list, click
here to view comparison
chart.
Inline HTML
Listing added to compare list,
click here to
view comparison chart.
MD Ashraful Bari
Broker
HomeLife/Future Realty Inc , Brokerage
Independently owned and operated.
Cell: 647.406.6653 | Office: 905.201.9977
MD Ashraful Bari
BROKER
Cell: 647.406.6653
Office: 905.201.9977
Fax: 905.201.9229
HomeLife/Future Realty Inc., Brokerage Independently owned and operated.


