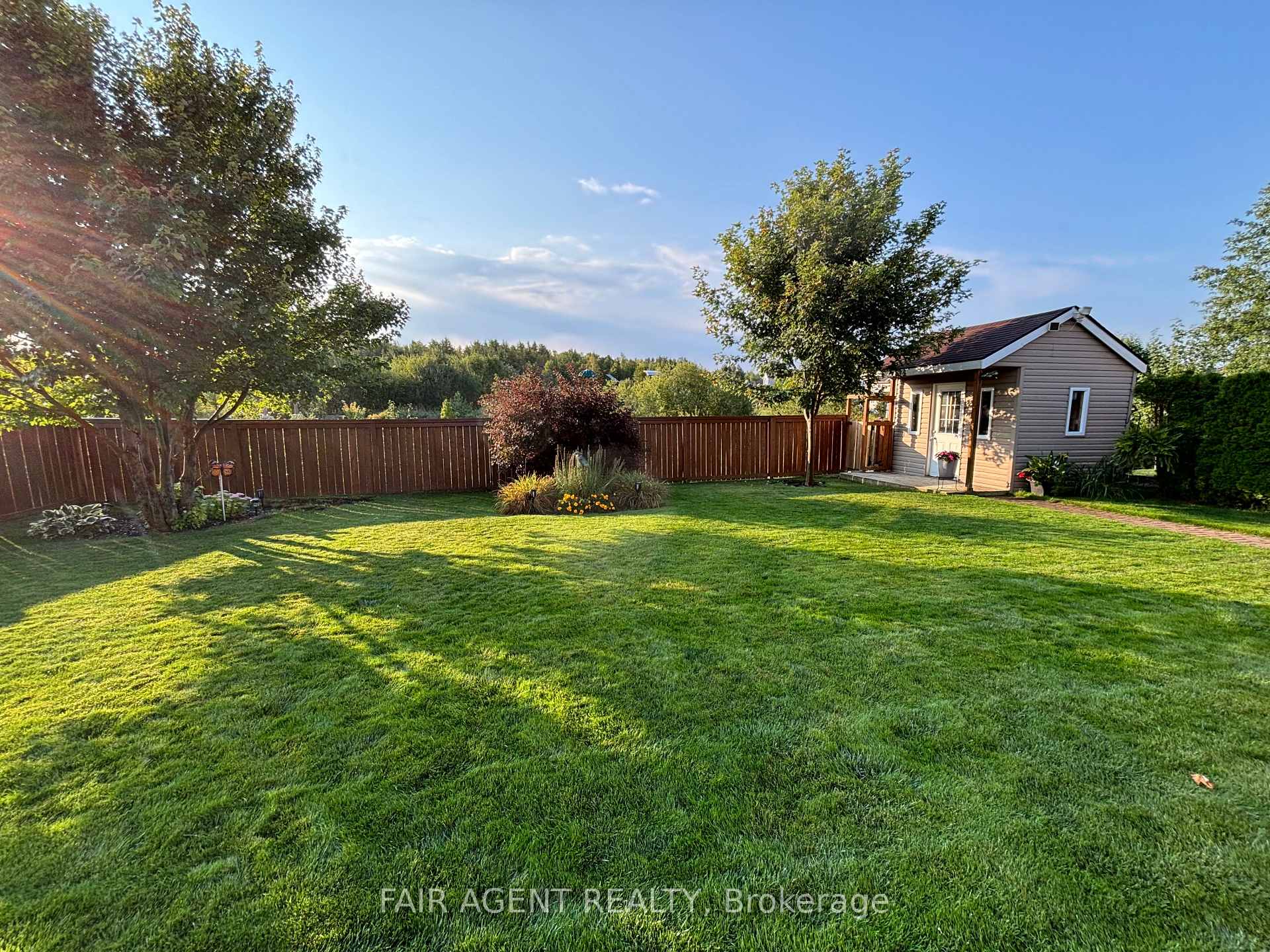Hi! This plugin doesn't seem to work correctly on your browser/platform.
Price
$999,000
Taxes:
$7,039.87
Occupancy by:
Owner
Address:
234 Second Aven South , Greater Sudbury, P3B 0A8, Greater Sudbury
Directions/Cross Streets:
Greenwood Dr
Rooms:
6
Rooms +:
4
Bedrooms:
3
Bedrooms +:
0
Washrooms:
3
Family Room:
T
Basement:
Full
Level/Floor
Room
Length(ft)
Width(ft)
Descriptions
Room
1 :
Main
Kitchen
27.62
16.60
Combined w/Dining
Room
2 :
Main
Living Ro
14.24
14.01
Room
3 :
Main
Bedroom
10.99
10.30
Room
4 :
Main
Bedroom
10.99
9.84
Room
5 :
Second
Primary B
23.98
12.00
Room
6 :
Basement
Recreatio
27.98
21.98
Room
7 :
Basement
Utility R
21.98
11.97
Room
8 :
Basement
Other
14.99
10.99
Room
9 :
Basement
Bathroom
16.99
8.00
Combined w/Laundry, Sauna
Room
10 :
Second
Bathroom
10.99
10.00
4 Pc Ensuite
Room
11 :
Main
Bathroom
10.00
8.00
2 Pc Bath
No. of Pieces
Level
Washroom
1 :
4
Main
Washroom
2 :
2
Second
Washroom
3 :
3
Basement
Washroom
4 :
0
Washroom
5 :
0
Washroom
6 :
4
Main
Washroom
7 :
2
Second
Washroom
8 :
3
Basement
Washroom
9 :
0
Washroom
10 :
0
Washroom
11 :
4
Main
Washroom
12 :
2
Second
Washroom
13 :
3
Basement
Washroom
14 :
0
Washroom
15 :
0
Washroom
16 :
4
Main
Washroom
17 :
2
Second
Washroom
18 :
3
Basement
Washroom
19 :
0
Washroom
20 :
0
Property Type:
Detached
Style:
2-Storey
Exterior:
Brick
Garage Type:
Attached
Drive Parking Spaces:
2
Pool:
None
Approximatly Square Footage:
2000-2500
CAC Included:
N
Water Included:
N
Cabel TV Included:
N
Common Elements Included:
N
Heat Included:
N
Parking Included:
N
Condo Tax Included:
N
Building Insurance Included:
N
Fireplace/Stove:
Y
Heat Type:
Forced Air
Central Air Conditioning:
Central Air
Central Vac:
Y
Laundry Level:
Syste
Ensuite Laundry:
F
Sewers:
Sewer
Utilities-Cable:
Y
Utilities-Hydro:
Y
Percent Down:
5
10
15
20
25
10
10
15
20
25
15
10
15
20
25
20
10
15
20
25
Down Payment
$43,995
$87,990
$131,985
$175,980
First Mortgage
$835,905
$791,910
$747,915
$703,920
CMHC/GE
$22,987.39
$15,838.2
$13,088.51
$0
Total Financing
$858,892.39
$807,748.2
$761,003.51
$703,920
Monthly P&I
$3,678.57
$3,459.52
$3,259.32
$3,014.83
Expenses
$0
$0
$0
$0
Total Payment
$3,678.57
$3,459.52
$3,259.32
$3,014.83
Income Required
$137,946.36
$129,732.11
$122,224.46
$113,056.3
This chart is for demonstration purposes only. Always consult a professional financial
advisor before making personal financial decisions.
Although the information displayed is believed to be accurate, no warranties or representations are made of any kind.
FAIR AGENT REALTY
Jump To:
--Please select an Item--
Description
General Details
Room & Interior
Exterior
Utilities
Walk Score
Street View
Map and Direction
Book Showing
Email Friend
View Slide Show
View All Photos >
Affordability Chart
Mortgage Calculator
Add To Compare List
Private Website
Print This Page
At a Glance:
Type:
Freehold - Detached
Area:
Greater Sudbury
Municipality:
Greater Sudbury
Neighbourhood:
Sudbury
Style:
2-Storey
Lot Size:
x 116.19(Feet)
Approximate Age:
Tax:
$7,039.87
Maintenance Fee:
$0
Beds:
3
Baths:
3
Garage:
0
Fireplace:
Y
Air Conditioning:
Pool:
None
Locatin Map:
Listing added to compare list, click
here to view comparison
chart.
Inline HTML
Listing added to compare list,
click here to
view comparison chart.
MD Ashraful Bari
Broker
HomeLife/Future Realty Inc , Brokerage
Independently owned and operated.
Cell: 647.406.6653 | Office: 905.201.9977
MD Ashraful Bari
BROKER
Cell: 647.406.6653
Office: 905.201.9977
Fax: 905.201.9229
HomeLife/Future Realty Inc., Brokerage Independently owned and operated.


