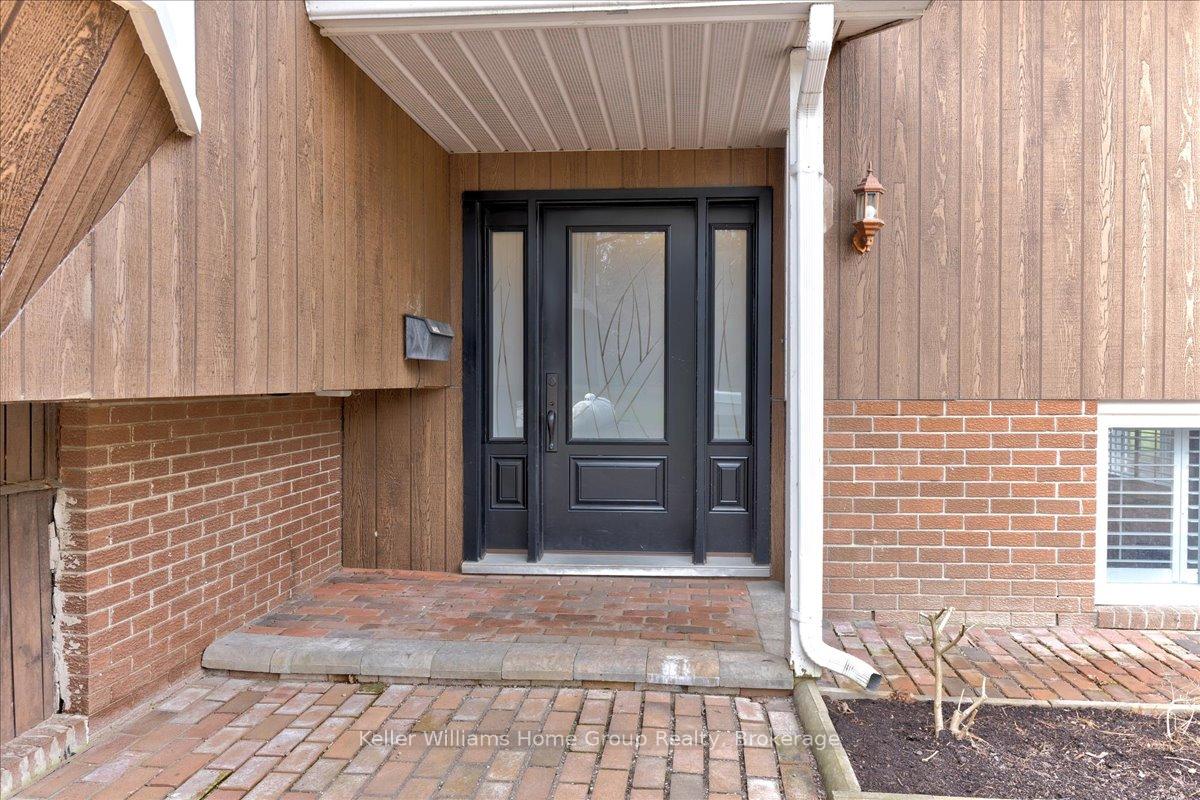Hi! This plugin doesn't seem to work correctly on your browser/platform.
Price
$1,499,000
Taxes:
$5,613.38
Occupancy by:
Owner
Address:
121012 Dufferin Road 5 N/A , East Garafraxa, L9W 6Z2, Dufferin
Acreage:
2-4.99
Directions/Cross Streets:
East West Garafraxa Townline & Wellington 19 (aka Dufferin 5 at that point)
Rooms:
8
Rooms +:
7
Bedrooms:
3
Bedrooms +:
2
Washrooms:
3
Family Room:
F
Basement:
Full
Level/Floor
Room
Length(ft)
Width(ft)
Descriptions
Room
1 :
Main
Great Roo
22.83
14.66
Room
2 :
Main
Kitchen
16.99
10.99
Room
3 :
Main
Dining Ro
12.33
10.99
Room
4 :
Main
Primary B
16.50
11.81
Room
5 :
Main
Bedroom
15.48
11.32
Room
6 :
Main
Bedroom
13.74
12.14
Room
7 :
Main
Bathroom
15.25
8.33
4 Pc Ensuite
Room
8 :
Main
Bathroom
10.92
7.51
3 Pc Bath
Room
9 :
Lower
Bedroom
15.74
10.17
Room
10 :
Lower
Bedroom
17.42
10.66
Room
11 :
Lower
Family Ro
21.91
17.65
Room
12 :
Lower
Bathroom
7.84
6.00
3 Pc Bath
Room
13 :
Lower
Recreatio
18.11
11.58
Room
14 :
Lower
Laundry
12.56
11.15
Room
15 :
Lower
Pantry
7.58
5.51
No. of Pieces
Level
Washroom
1 :
4
Main
Washroom
2 :
4
Main
Washroom
3 :
3
Lower
Washroom
4 :
0
Washroom
5 :
0
Washroom
6 :
4
Main
Washroom
7 :
4
Main
Washroom
8 :
3
Lower
Washroom
9 :
0
Washroom
10 :
0
Washroom
11 :
4
Main
Washroom
12 :
4
Main
Washroom
13 :
3
Lower
Washroom
14 :
0
Washroom
15 :
0
Washroom
16 :
4
Main
Washroom
17 :
4
Main
Washroom
18 :
3
Lower
Washroom
19 :
0
Washroom
20 :
0
Property Type:
Detached
Style:
Bungalow-Raised
Exterior:
Brick
Garage Type:
Detached
(Parking/)Drive:
Private
Drive Parking Spaces:
18
Parking Type:
Private
Parking Type:
Private
Pool:
None
Other Structures:
Shed
Approximatly Age:
31-50
Approximatly Square Footage:
1500-2000
Property Features:
Greenbelt/Co
CAC Included:
N
Water Included:
N
Cabel TV Included:
N
Common Elements Included:
N
Heat Included:
N
Parking Included:
N
Condo Tax Included:
N
Building Insurance Included:
N
Fireplace/Stove:
Y
Heat Type:
Radiant
Central Air Conditioning:
None
Central Vac:
Y
Laundry Level:
Syste
Ensuite Laundry:
F
Sewers:
Septic
Water:
Drilled W
Water Supply Types:
Drilled Well
Percent Down:
5
10
15
20
25
10
10
15
20
25
15
10
15
20
25
20
10
15
20
25
Down Payment
$24,950
$49,900
$74,850
$99,800
First Mortgage
$474,050
$449,100
$424,150
$399,200
CMHC/GE
$13,036.38
$8,982
$7,422.63
$0
Total Financing
$487,086.38
$458,082
$431,572.63
$399,200
Monthly P&I
$2,086.15
$1,961.93
$1,848.39
$1,709.74
Expenses
$0
$0
$0
$0
Total Payment
$2,086.15
$1,961.93
$1,848.39
$1,709.74
Income Required
$78,230.74
$73,572.36
$69,314.7
$64,115.35
This chart is for demonstration purposes only. Always consult a professional financial
advisor before making personal financial decisions.
Although the information displayed is believed to be accurate, no warranties or representations are made of any kind.
Keller Williams Home Group Realty
Jump To:
--Please select an Item--
Description
General Details
Room & Interior
Exterior
Utilities
Walk Score
Street View
Map and Direction
Book Showing
Email Friend
View Slide Show
View All Photos >
Virtual Tour
Affordability Chart
Mortgage Calculator
Add To Compare List
Private Website
Print This Page
At a Glance:
Type:
Freehold - Detached
Area:
Dufferin
Municipality:
East Garafraxa
Neighbourhood:
Rural East Garafraxa
Style:
Bungalow-Raised
Lot Size:
x 381.00(Feet)
Approximate Age:
31-50
Tax:
$5,613.38
Maintenance Fee:
$0
Beds:
3+2
Baths:
3
Garage:
0
Fireplace:
Y
Air Conditioning:
Pool:
None
Locatin Map:
Listing added to compare list, click
here to view comparison
chart.
Inline HTML
Listing added to compare list,
click here to
view comparison chart.
MD Ashraful Bari
Broker
HomeLife/Future Realty Inc , Brokerage
Independently owned and operated.
Cell: 647.406.6653 | Office: 905.201.9977
MD Ashraful Bari
BROKER
Cell: 647.406.6653
Office: 905.201.9977
Fax: 905.201.9229
HomeLife/Future Realty Inc., Brokerage Independently owned and operated.


