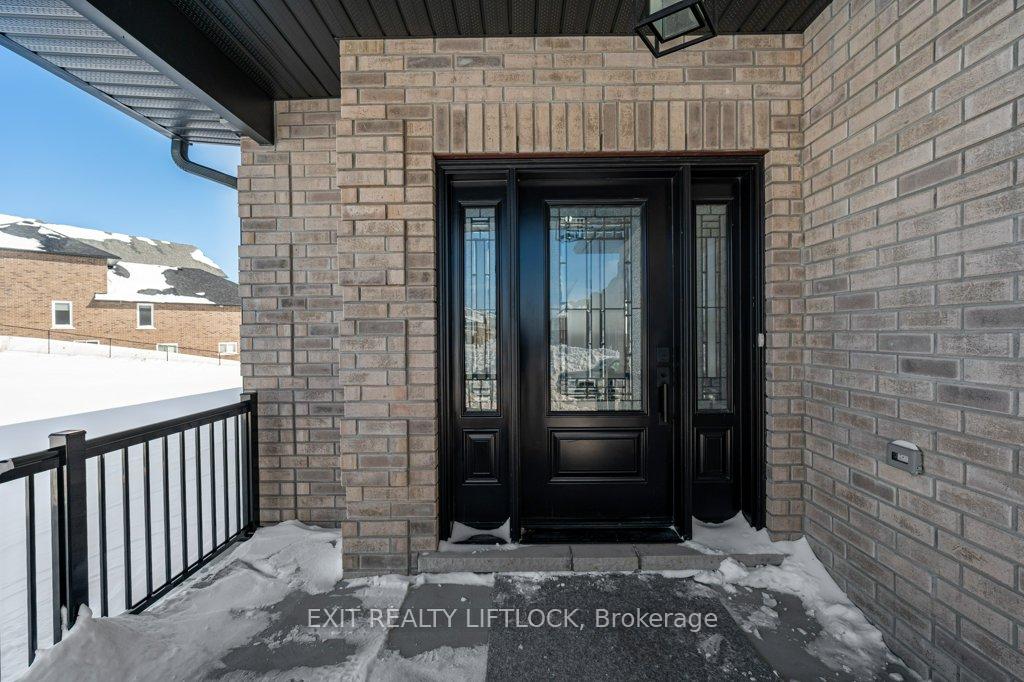Hi! This plugin doesn't seem to work correctly on your browser/platform.
Price
$1,399,500
Taxes:
$0
Occupancy by:
Vacant
Address:
802 Steinberg Cour , Peterborough North, K9K 0H7, Peterborough
Directions/Cross Streets:
York Drive
Rooms:
14
Rooms +:
3
Bedrooms:
4
Bedrooms +:
1
Washrooms:
5
Family Room:
T
Basement:
Finished
Level/Floor
Room
Length(ft)
Width(ft)
Descriptions
Room
1 :
Main
Living Ro
19.55
17.84
Gas Fireplace, Hardwood Floor
Room
2 :
Main
Kitchen
15.38
12.40
Hardwood Floor, Backsplash, Quartz Counter
Room
3 :
Main
Breakfast
6.59
16.99
Hardwood Floor, W/O To Deck
Room
4 :
Main
Dining Ro
14.37
17.94
Hardwood Floor, Separate Room
Room
5 :
Main
Foyer
10.53
10.20
Ceramic Floor, Closet
Room
6 :
Main
Mud Room
10.20
8.36
Ceramic Floor, Closet
Room
7 :
Upper
Primary B
13.45
19.16
Walk-In Closet(s), Hardwood Floor, 4 Pc Ensuite
Room
8 :
Upper
Bedroom 2
12.40
13.09
Hardwood Floor
Room
9 :
Upper
Bedroom 3
11.55
13.09
Hardwood Floor
Room
10 :
Upper
Bedroom 4
10.07
19.29
Hardwood Floor, 3 Pc Ensuite
Room
11 :
Upper
Laundry
7.97
6.59
Ceramic Floor
Room
12 :
Lower
Recreatio
36.28
16.24
Gas Fireplace, B/I Bar, Vinyl Floor
Room
13 :
Second
Bathroom
9.54
11.28
5 Pc Bath
Room
14 :
Second
Bathroom
7.68
8.46
3 Pc Bath
Room
15 :
Second
Bathroom
4.99
8.56
4 Pc Bath
No. of Pieces
Level
Washroom
1 :
5
Second
Washroom
2 :
3
Second
Washroom
3 :
4
Second
Washroom
4 :
3
Basement
Washroom
5 :
2
Main
Washroom
6 :
5
Second
Washroom
7 :
3
Second
Washroom
8 :
4
Second
Washroom
9 :
3
Basement
Washroom
10 :
2
Main
Property Type:
Detached
Style:
2-Storey
Exterior:
Brick
Garage Type:
Attached
(Parking/)Drive:
Private Do
Drive Parking Spaces:
2
Parking Type:
Private Do
Parking Type:
Private Do
Pool:
None
Approximatly Age:
0-5
Approximatly Square Footage:
2500-3000
Property Features:
Greenbelt/Co
CAC Included:
N
Water Included:
N
Cabel TV Included:
N
Common Elements Included:
N
Heat Included:
N
Parking Included:
N
Condo Tax Included:
N
Building Insurance Included:
N
Fireplace/Stove:
Y
Heat Type:
Forced Air
Central Air Conditioning:
Central Air
Central Vac:
Y
Laundry Level:
Syste
Ensuite Laundry:
F
Elevator Lift:
False
Sewers:
Sewer
Utilities-Cable:
A
Utilities-Hydro:
Y
Percent Down:
5
10
15
20
25
10
10
15
20
25
15
10
15
20
25
20
10
15
20
25
Down Payment
$48,745
$97,490
$146,235
$194,980
First Mortgage
$926,155
$877,410
$828,665
$779,920
CMHC/GE
$25,469.26
$17,548.2
$14,501.64
$0
Total Financing
$951,624.26
$894,958.2
$843,166.64
$779,920
Monthly P&I
$4,075.73
$3,833.04
$3,611.22
$3,340.34
Expenses
$0
$0
$0
$0
Total Payment
$4,075.73
$3,833.04
$3,611.22
$3,340.34
Income Required
$152,839.99
$143,738.87
$135,420.65
$125,262.63
This chart is for demonstration purposes only. Always consult a professional financial
advisor before making personal financial decisions.
Although the information displayed is believed to be accurate, no warranties or representations are made of any kind.
EXIT REALTY LIFTLOCK
Jump To:
--Please select an Item--
Description
General Details
Room & Interior
Exterior
Utilities
Walk Score
Street View
Map and Direction
Book Showing
Email Friend
View Slide Show
View All Photos >
Virtual Tour
Affordability Chart
Mortgage Calculator
Add To Compare List
Private Website
Print This Page
At a Glance:
Type:
Freehold - Detached
Area:
Peterborough
Municipality:
Peterborough North
Neighbourhood:
1 North
Style:
2-Storey
Lot Size:
x 160.43(Feet)
Approximate Age:
0-5
Tax:
$0
Maintenance Fee:
$0
Beds:
4+1
Baths:
5
Garage:
0
Fireplace:
Y
Air Conditioning:
Pool:
None
Locatin Map:
Listing added to compare list, click
here to view comparison
chart.
Inline HTML
Listing added to compare list,
click here to
view comparison chart.
MD Ashraful Bari
Broker
HomeLife/Future Realty Inc , Brokerage
Independently owned and operated.
Cell: 647.406.6653 | Office: 905.201.9977
MD Ashraful Bari
BROKER
Cell: 647.406.6653
Office: 905.201.9977
Fax: 905.201.9229
HomeLife/Future Realty Inc., Brokerage Independently owned and operated.


