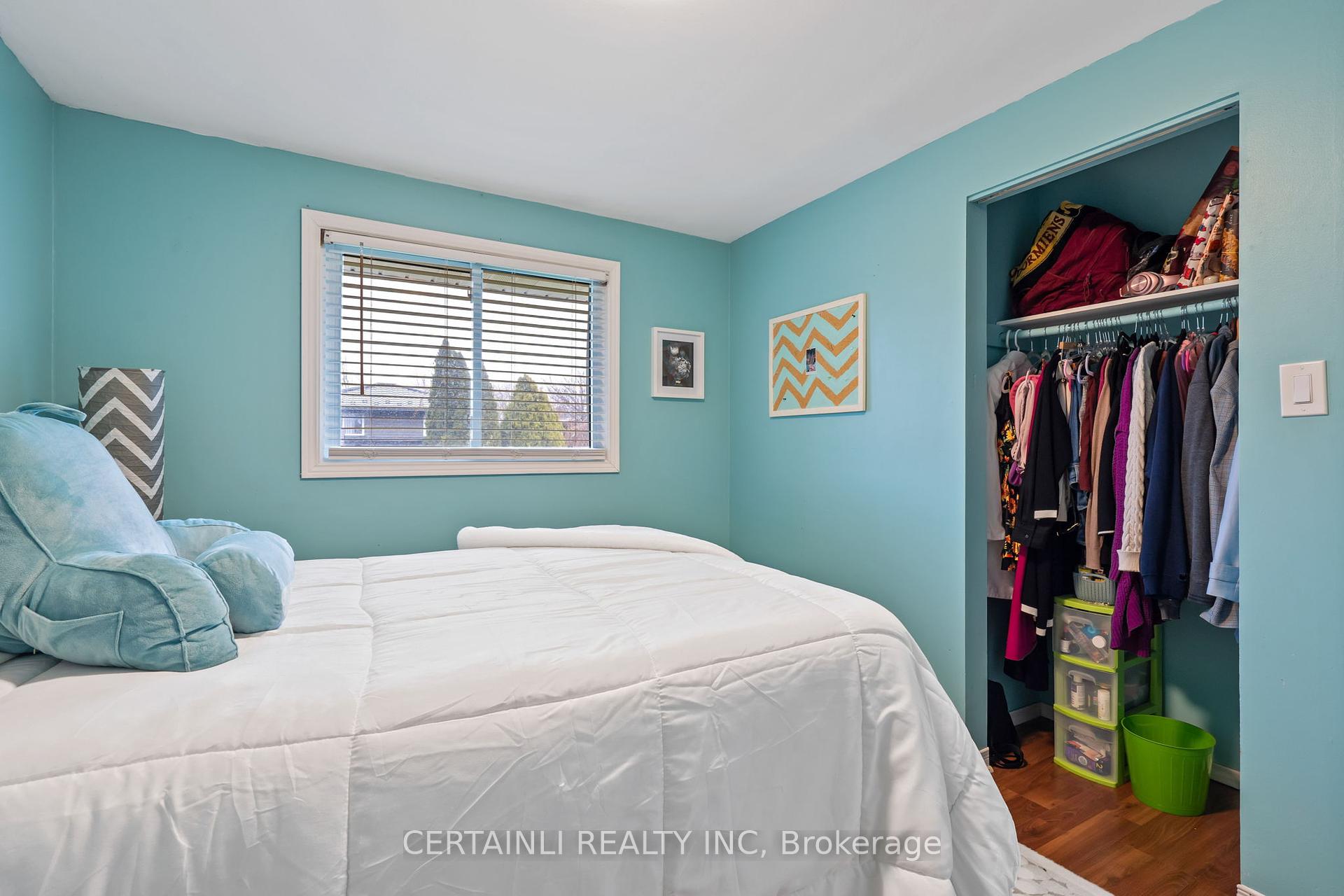Hi! This plugin doesn't seem to work correctly on your browser/platform.
Price
$549,999
Taxes:
$3,036.13
Assessment Year:
2025
Occupancy by:
Owner
Address:
22 Upcott Cres , London, N6E 1S7, Middlesex
Directions/Cross Streets:
Southdale Rd and Millbank Dr
Rooms:
3
Rooms +:
2
Bedrooms:
3
Bedrooms +:
1
Washrooms:
2
Family Room:
T
Basement:
Partially Fi
Level/Floor
Room
Length(ft)
Width(ft)
Descriptions
Room
1 :
Main
Living Ro
11.09
17.88
Room
2 :
Main
Dining Ro
13.91
8.63
Room
3 :
Main
Kitchen
8.53
9.25
Room
4 :
Upper
Primary B
12.53
11.05
Room
5 :
Upper
Bedroom 2
11.51
10.46
Room
6 :
Upper
Bedroom 3
9.02
11.12
Room
7 :
Upper
Bathroom
8.99
6.95
4 Pc Bath
Room
8 :
Lower
Bedroom 4
11.97
10.23
Room
9 :
Lower
Recreatio
10.86
21.29
Room
10 :
Lower
Bathroom
5.05
7.15
3 Pc Bath
Room
11 :
Basement
Kitchen
6.63
17.25
Room
12 :
Basement
Laundry
5.54
8.23
No. of Pieces
Level
Washroom
1 :
4
Upper
Washroom
2 :
3
Lower
Washroom
3 :
0
Washroom
4 :
0
Washroom
5 :
0
Washroom
6 :
4
Upper
Washroom
7 :
3
Lower
Washroom
8 :
0
Washroom
9 :
0
Washroom
10 :
0
Washroom
11 :
4
Upper
Washroom
12 :
3
Lower
Washroom
13 :
0
Washroom
14 :
0
Washroom
15 :
0
Property Type:
Detached
Style:
Backsplit 3
Exterior:
Brick
Garage Type:
None
Drive Parking Spaces:
3
Pool:
None
Approximatly Square Footage:
700-1100
CAC Included:
N
Water Included:
N
Cabel TV Included:
N
Common Elements Included:
N
Heat Included:
N
Parking Included:
N
Condo Tax Included:
N
Building Insurance Included:
N
Fireplace/Stove:
Y
Heat Type:
Forced Air
Central Air Conditioning:
Central Air
Central Vac:
N
Laundry Level:
Syste
Ensuite Laundry:
F
Elevator Lift:
False
Sewers:
Sewer
Utilities-Cable:
Y
Utilities-Hydro:
Y
Percent Down:
5
10
15
20
25
10
10
15
20
25
15
10
15
20
25
20
10
15
20
25
Down Payment
$27,499.95
$54,999.9
$82,499.85
$109,999.8
First Mortgage
$522,499.05
$494,999.1
$467,499.15
$439,999.2
CMHC/GE
$14,368.72
$9,899.98
$8,181.24
$0
Total Financing
$536,867.77
$504,899.08
$475,680.39
$439,999.2
Monthly P&I
$2,299.36
$2,162.44
$2,037.3
$1,884.48
Expenses
$0
$0
$0
$0
Total Payment
$2,299.36
$2,162.44
$2,037.3
$1,884.48
Income Required
$86,226.11
$81,091.64
$76,398.83
$70,668.09
This chart is for demonstration purposes only. Always consult a professional financial
advisor before making personal financial decisions.
Although the information displayed is believed to be accurate, no warranties or representations are made of any kind.
CERTAINLI REALTY INC
Jump To:
--Please select an Item--
Description
General Details
Room & Interior
Exterior
Utilities
Walk Score
Street View
Map and Direction
Book Showing
Email Friend
View Slide Show
View All Photos >
Virtual Tour
Affordability Chart
Mortgage Calculator
Add To Compare List
Private Website
Print This Page
At a Glance:
Type:
Freehold - Detached
Area:
Middlesex
Municipality:
London
Neighbourhood:
South Y
Style:
Backsplit 3
Lot Size:
x 103.00(Feet)
Approximate Age:
Tax:
$3,036.13
Maintenance Fee:
$0
Beds:
3+1
Baths:
2
Garage:
0
Fireplace:
Y
Air Conditioning:
Pool:
None
Locatin Map:
Listing added to compare list, click
here to view comparison
chart.
Inline HTML
Listing added to compare list,
click here to
view comparison chart.
MD Ashraful Bari
Broker
HomeLife/Future Realty Inc , Brokerage
Independently owned and operated.
Cell: 647.406.6653 | Office: 905.201.9977
MD Ashraful Bari
BROKER
Cell: 647.406.6653
Office: 905.201.9977
Fax: 905.201.9229
HomeLife/Future Realty Inc., Brokerage Independently owned and operated.


