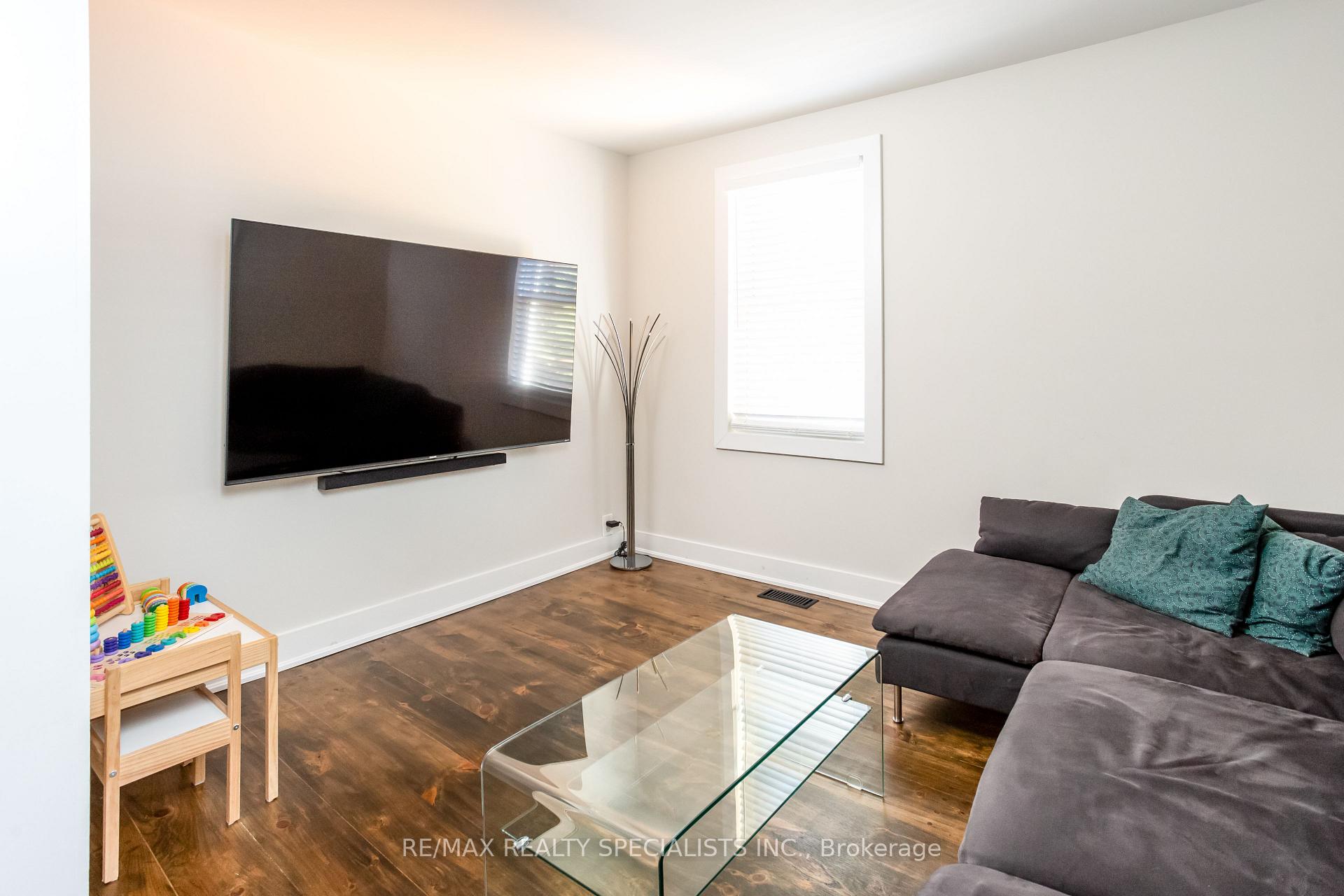Hi! This plugin doesn't seem to work correctly on your browser/platform.
Price
$999,900
Taxes:
$4,105.48
Occupancy by:
Owner
Address:
5 East John Stre North , Innisfil, L0L 1L0, Simcoe
Acreage:
< .50
Directions/Cross Streets:
KING STREET NORTH/EAST JOHN STREET
Rooms:
8
Bedrooms:
3
Bedrooms +:
0
Washrooms:
2
Family Room:
F
Basement:
Partial Base
Level/Floor
Room
Length(ft)
Width(ft)
Descriptions
Room
1 :
Main
Kitchen
16.76
8.82
Renovated, B/I Appliances, Quartz Counter
Room
2 :
Main
Living Ro
11.58
9.41
Formal Rm, Window
Room
3 :
Main
Dining Ro
12.50
9.54
Formal Rm, Window
Room
4 :
Main
Office
19.32
8.00
Side Door, Window
Room
5 :
Main
Family Ro
14.60
11.25
Walk-Out, Overlooks Backyard
Room
6 :
Second
Primary B
11.15
9.09
Room
7 :
Second
Bedroom 2
15.68
8.59
Room
8 :
Second
Bedroom 3
10.59
8.50
No. of Pieces
Level
Washroom
1 :
4
Ground
Washroom
2 :
3
Second
Washroom
3 :
0
Washroom
4 :
0
Washroom
5 :
0
Property Type:
Detached
Style:
1 1/2 Storey
Exterior:
Board & Batten
Garage Type:
None
(Parking/)Drive:
Private Do
Drive Parking Spaces:
4
Parking Type:
Private Do
Parking Type:
Private Do
Pool:
None
Other Structures:
Barn
Approximatly Age:
100+
Approximatly Square Footage:
1500-2000
Property Features:
Arts Centre
CAC Included:
N
Water Included:
N
Cabel TV Included:
N
Common Elements Included:
N
Heat Included:
N
Parking Included:
N
Condo Tax Included:
N
Building Insurance Included:
N
Fireplace/Stove:
N
Heat Type:
Forced Air
Central Air Conditioning:
Central Air
Central Vac:
Y
Laundry Level:
Syste
Ensuite Laundry:
F
Elevator Lift:
False
Sewers:
Sewer
Utilities-Cable:
Y
Utilities-Hydro:
Y
Percent Down:
5
10
15
20
25
10
10
15
20
25
15
10
15
20
25
20
10
15
20
25
Down Payment
$49,995
$99,990
$149,985
$199,980
First Mortgage
$949,905
$899,910
$849,915
$799,920
CMHC/GE
$26,122.39
$17,998.2
$14,873.51
$0
Total Financing
$976,027.39
$917,908.2
$864,788.51
$799,920
Monthly P&I
$4,180.25
$3,931.33
$3,703.82
$3,426
Expenses
$0
$0
$0
$0
Total Payment
$4,180.25
$3,931.33
$3,703.82
$3,426
Income Required
$156,759.36
$147,424.86
$138,893.33
$128,474.83
This chart is for demonstration purposes only. Always consult a professional financial
advisor before making personal financial decisions.
Although the information displayed is believed to be accurate, no warranties or representations are made of any kind.
RE/MAX REALTY SPECIALISTS INC.
Jump To:
--Please select an Item--
Description
General Details
Room & Interior
Exterior
Utilities
Walk Score
Street View
Map and Direction
Book Showing
Email Friend
View Slide Show
View All Photos >
Affordability Chart
Mortgage Calculator
Add To Compare List
Private Website
Print This Page
At a Glance:
Type:
Freehold - Detached
Area:
Simcoe
Municipality:
Innisfil
Neighbourhood:
Cookstown
Style:
1 1/2 Storey
Lot Size:
x 114.96(Feet)
Approximate Age:
100+
Tax:
$4,105.48
Maintenance Fee:
$0
Beds:
3
Baths:
2
Garage:
0
Fireplace:
N
Air Conditioning:
Pool:
None
Locatin Map:
Listing added to compare list, click
here to view comparison
chart.
Inline HTML
Listing added to compare list,
click here to
view comparison chart.
MD Ashraful Bari
Broker
HomeLife/Future Realty Inc , Brokerage
Independently owned and operated.
Cell: 647.406.6653 | Office: 905.201.9977
MD Ashraful Bari
BROKER
Cell: 647.406.6653
Office: 905.201.9977
Fax: 905.201.9229
HomeLife/Future Realty Inc., Brokerage Independently owned and operated.


