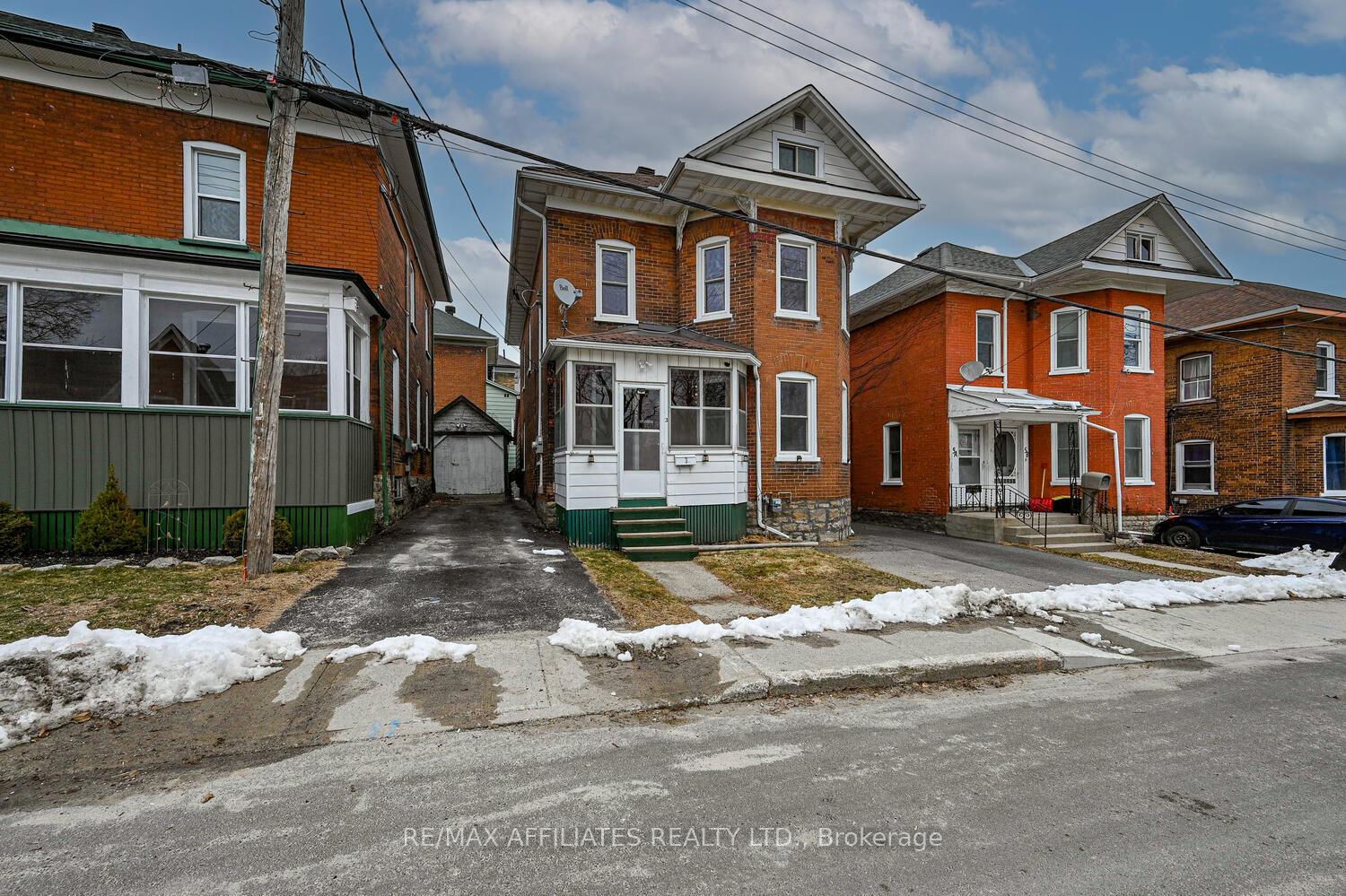Hi! This plugin doesn't seem to work correctly on your browser/platform.
Price
$299,900
Taxes:
$3,245
Occupancy by:
Vacant
Address:
3 Mcgill Stre South , Smiths Falls, K7A 3M4, Lanark
Directions/Cross Streets:
Main St. E. and McGill St. S.
Rooms:
14
Bedrooms:
3
Bedrooms +:
0
Washrooms:
2
Family Room:
T
Basement:
Unfinished
Level/Floor
Room
Length(ft)
Width(ft)
Descriptions
Room
1 :
Main
Living Ro
12.00
16.24
Room
2 :
Main
Foyer
8.82
7.87
Room
3 :
Main
Dining Ro
17.35
11.97
Room
4 :
Main
Kitchen
14.30
12.73
Room
5 :
Main
Family Ro
14.30
14.92
Room
6 :
Second
Primary B
12.76
15.65
Room
7 :
Second
Bedroom
12.73
12.53
Room
8 :
Second
Bedroom
8.82
11.25
Room
9 :
Second
Laundry
9.94
12.73
No. of Pieces
Level
Washroom
1 :
4
Main
Washroom
2 :
4
Second
Washroom
3 :
0
Washroom
4 :
0
Washroom
5 :
0
Washroom
6 :
4
Main
Washroom
7 :
4
Second
Washroom
8 :
0
Washroom
9 :
0
Washroom
10 :
0
Property Type:
Detached
Style:
2-Storey
Exterior:
Brick
Garage Type:
None
(Parking/)Drive:
Private
Drive Parking Spaces:
2
Parking Type:
Private
Parking Type:
Private
Pool:
None
Approximatly Square Footage:
1500-2000
CAC Included:
N
Water Included:
N
Cabel TV Included:
N
Common Elements Included:
N
Heat Included:
N
Parking Included:
N
Condo Tax Included:
N
Building Insurance Included:
N
Fireplace/Stove:
N
Heat Type:
Forced Air
Central Air Conditioning:
Central Air
Central Vac:
N
Laundry Level:
Syste
Ensuite Laundry:
F
Sewers:
Sewer
Utilities-Cable:
A
Utilities-Hydro:
Y
Percent Down:
5
10
15
20
25
10
10
15
20
25
15
10
15
20
25
20
10
15
20
25
Down Payment
$79,995
$159,990
$239,985
$319,980
First Mortgage
$1,519,905
$1,439,910
$1,359,915
$1,279,920
CMHC/GE
$41,797.39
$28,798.2
$23,798.51
$0
Total Financing
$1,561,702.39
$1,468,708.2
$1,383,713.51
$1,279,920
Monthly P&I
$6,688.65
$6,290.36
$5,926.34
$5,481.8
Expenses
$0
$0
$0
$0
Total Payment
$6,688.65
$6,290.36
$5,926.34
$5,481.8
Income Required
$250,824.38
$235,888.63
$222,237.66
$205,567.43
This chart is for demonstration purposes only. Always consult a professional financial
advisor before making personal financial decisions.
Although the information displayed is believed to be accurate, no warranties or representations are made of any kind.
RE/MAX AFFILIATES REALTY LTD.
Jump To:
--Please select an Item--
Description
General Details
Room & Interior
Exterior
Utilities
Walk Score
Street View
Map and Direction
Book Showing
Email Friend
View Slide Show
View All Photos >
Affordability Chart
Mortgage Calculator
Add To Compare List
Private Website
Print This Page
At a Glance:
Type:
Freehold - Detached
Area:
Lanark
Municipality:
Smiths Falls
Neighbourhood:
901 - Smiths Falls
Style:
2-Storey
Lot Size:
x 66.00(Feet)
Approximate Age:
Tax:
$3,245
Maintenance Fee:
$0
Beds:
3
Baths:
2
Garage:
0
Fireplace:
N
Air Conditioning:
Pool:
None
Locatin Map:
Listing added to compare list, click
here to view comparison
chart.
Inline HTML
Listing added to compare list,
click here to
view comparison chart.
MD Ashraful Bari
Broker
HomeLife/Future Realty Inc , Brokerage
Independently owned and operated.
Cell: 647.406.6653 | Office: 905.201.9977
MD Ashraful Bari
BROKER
Cell: 647.406.6653
Office: 905.201.9977
Fax: 905.201.9229
HomeLife/Future Realty Inc., Brokerage Independently owned and operated.


