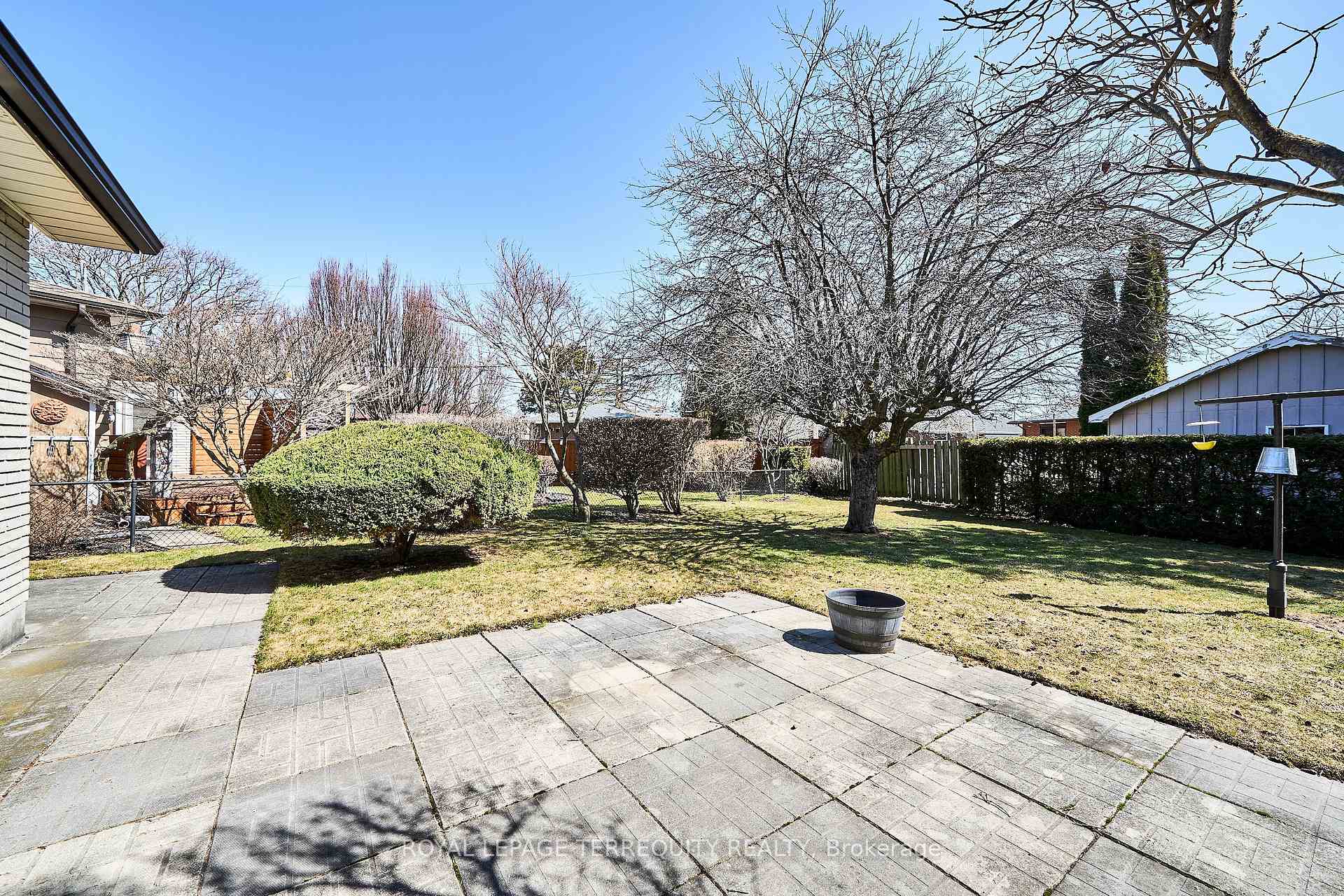Hi! This plugin doesn't seem to work correctly on your browser/platform.
Price
$924,900
Taxes:
$5,803.49
Assessment Year:
2024
Occupancy by:
Owner
Address:
32 O'Dell Cour , Ajax, L1S 2W7, Durham
Directions/Cross Streets:
Pickering Beach/Emperor
Rooms:
6
Rooms +:
5
Bedrooms:
3
Bedrooms +:
1
Washrooms:
2
Family Room:
F
Basement:
Finished
Level/Floor
Room
Length(ft)
Width(ft)
Descriptions
Room
1 :
Main
Living Ro
13.87
11.97
Broadloom, Picture Window, Crown Moulding
Room
2 :
Main
Dining Ro
20.60
10.10
Broadloom, W/O To Patio, Crown Moulding
Room
3 :
Main
Kitchen
12.79
9.61
Eat-in Kitchen, B/I Dishwasher, Overlooks Backyard
Room
4 :
Upper
Primary B
11.05
12.76
Hardwood Floor, Large Closet, Overlooks Backyard
Room
5 :
Upper
Bedroom 2
12.69
8.89
Hardwood Floor, Closet, Window
Room
6 :
Upper
Bedroom 3
9.02
8.95
Hardwood Floor, Closet, Window
Room
7 :
Lower
Family Ro
17.55
16.50
Broadloom, Gas Fireplace, B/I Shelves
Room
8 :
Lower
Laundry
6.00
15.65
Window, Walk-Up
Room
9 :
Basement
Recreatio
11.87
19.45
Broadloom, Open Concept
Room
10 :
Basement
Bedroom 4
9.25
12.23
Closet
Room
11 :
Basement
Workshop
9.32
8.86
Unfinished
No. of Pieces
Level
Washroom
1 :
3
Upper
Washroom
2 :
3
Lower
Washroom
3 :
0
Washroom
4 :
0
Washroom
5 :
0
Washroom
6 :
3
Upper
Washroom
7 :
3
Lower
Washroom
8 :
0
Washroom
9 :
0
Washroom
10 :
0
Washroom
11 :
3
Upper
Washroom
12 :
3
Lower
Washroom
13 :
0
Washroom
14 :
0
Washroom
15 :
0
Property Type:
Detached
Style:
Sidesplit 4
Exterior:
Brick
Garage Type:
Attached
(Parking/)Drive:
Private
Drive Parking Spaces:
2
Parking Type:
Private
Parking Type:
Private
Pool:
None
Other Structures:
Garden Shed
Approximatly Square Footage:
1100-1500
Property Features:
Hospital
CAC Included:
N
Water Included:
N
Cabel TV Included:
N
Common Elements Included:
N
Heat Included:
N
Parking Included:
N
Condo Tax Included:
N
Building Insurance Included:
N
Fireplace/Stove:
Y
Heat Type:
Forced Air
Central Air Conditioning:
Central Air
Central Vac:
Y
Laundry Level:
Syste
Ensuite Laundry:
F
Sewers:
Sewer
Percent Down:
5
10
15
20
25
10
10
15
20
25
15
10
15
20
25
20
10
15
20
25
Down Payment
$29,995
$59,990
$89,985
$119,980
First Mortgage
$569,905
$539,910
$509,915
$479,920
CMHC/GE
$15,672.39
$10,798.2
$8,923.51
$0
Total Financing
$585,577.39
$550,708.2
$518,838.51
$479,920
Monthly P&I
$2,507.98
$2,358.64
$2,222.15
$2,055.46
Expenses
$0
$0
$0
$0
Total Payment
$2,507.98
$2,358.64
$2,222.15
$2,055.46
Income Required
$94,049.35
$88,449.02
$83,330.44
$77,079.76
This chart is for demonstration purposes only. Always consult a professional financial
advisor before making personal financial decisions.
Although the information displayed is believed to be accurate, no warranties or representations are made of any kind.
ROYAL LEPAGE TERREQUITY REALTY
Jump To:
--Please select an Item--
Description
General Details
Room & Interior
Exterior
Utilities
Walk Score
Street View
Map and Direction
Book Showing
Email Friend
View Slide Show
View All Photos >
Virtual Tour
Affordability Chart
Mortgage Calculator
Add To Compare List
Private Website
Print This Page
At a Glance:
Type:
Freehold - Detached
Area:
Durham
Municipality:
Ajax
Neighbourhood:
South East
Style:
Sidesplit 4
Lot Size:
x 112.09(Feet)
Approximate Age:
Tax:
$5,803.49
Maintenance Fee:
$0
Beds:
3+1
Baths:
2
Garage:
0
Fireplace:
Y
Air Conditioning:
Pool:
None
Locatin Map:
Listing added to compare list, click
here to view comparison
chart.
Inline HTML
Listing added to compare list,
click here to
view comparison chart.
MD Ashraful Bari
Broker
HomeLife/Future Realty Inc , Brokerage
Independently owned and operated.
Cell: 647.406.6653 | Office: 905.201.9977
MD Ashraful Bari
BROKER
Cell: 647.406.6653
Office: 905.201.9977
Fax: 905.201.9229
HomeLife/Future Realty Inc., Brokerage Independently owned and operated.


