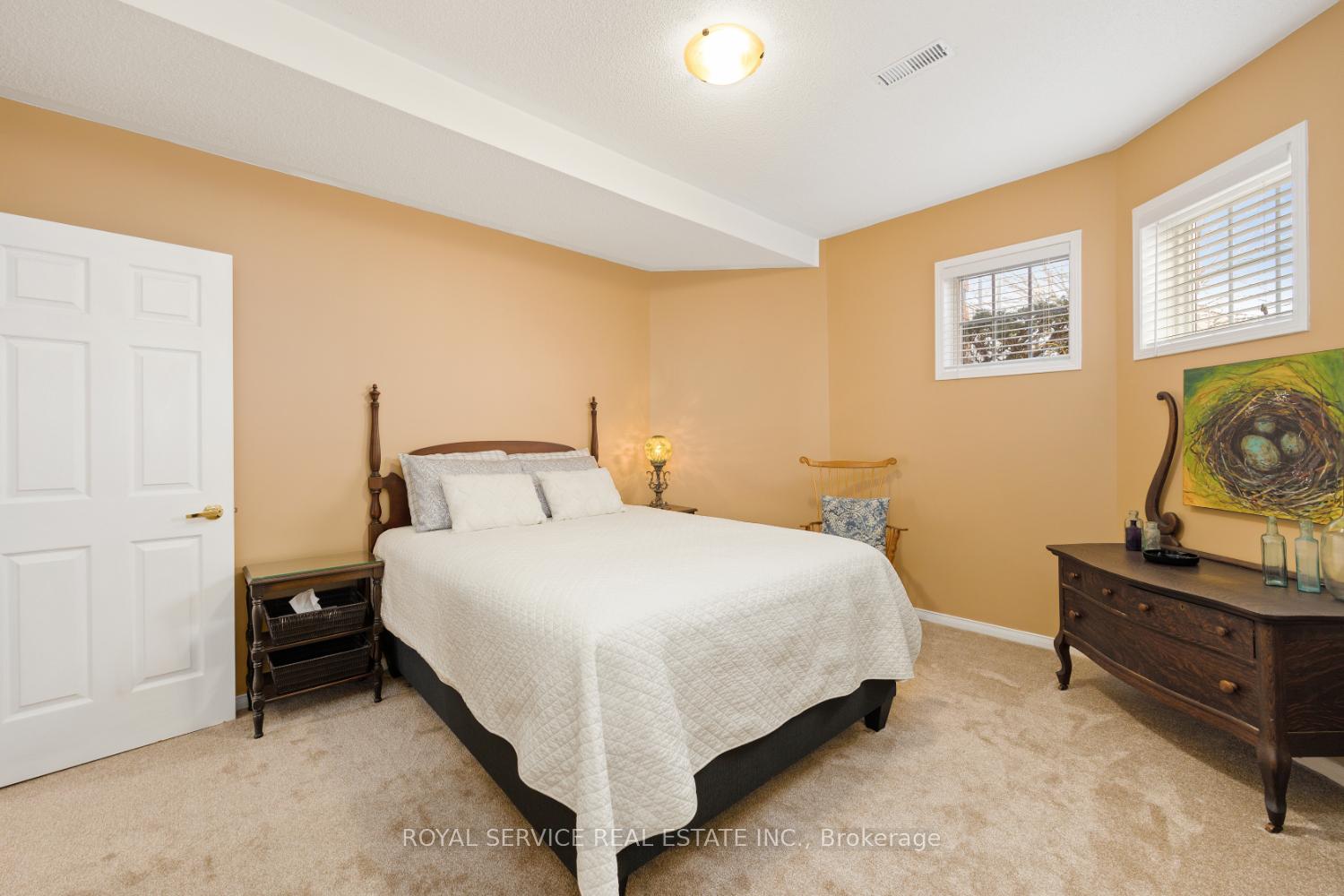Hi! This plugin doesn't seem to work correctly on your browser/platform.
Price
$829,900
Taxes:
$5,766.25
Assessment Year:
2024
Occupancy by:
Owner
Address:
1446 Glenforest Cres , Peterborough West, K9K 2J2, Peterborough
Acreage:
< .50
Directions/Cross Streets:
Glenforest Blvd/Sherbrooke St
Rooms:
7
Rooms +:
8
Bedrooms:
2
Bedrooms +:
1
Washrooms:
3
Family Room:
F
Basement:
Finished wit
Level/Floor
Room
Length(ft)
Width(ft)
Descriptions
Room
1 :
Main
Living Ro
18.76
12.00
Hardwood Floor
Room
2 :
Main
Kitchen
18.76
12.00
Vinyl Floor, W/O To Deck
Room
3 :
Main
Bedroom 2
12.17
12.00
Broadloom, Walk-In Closet(s)
Room
4 :
Main
Bathroom
9.22
4.99
4 Pc Bath
Room
5 :
Main
Primary B
13.74
13.48
4 Pc Ensuite, Broadloom, Walk-In Closet(s)
Room
6 :
In Between
Foyer
11.02
9.25
Ceramic Floor
Room
7 :
In Between
Mud Room
6.26
5.18
Ceramic Floor, W/O To Garage
Room
8 :
Lower
Recreatio
18.01
10.33
Broadloom, B/I Bookcase
Room
9 :
Lower
Laundry
5.74
10.07
Room
10 :
Lower
Bathroom
8.92
4.99
3 Pc Bath
Room
11 :
Lower
Bedroom 3
13.91
12.07
Broadloom, Walk-In Closet(s)
Room
12 :
Lower
Family Ro
17.84
22.44
Laminate, Gas Fireplace
Room
13 :
Lower
Kitchen
11.55
8.63
Vinyl Floor, W/O To Sunroom
Room
14 :
Lower
Sitting
7.38
8.66
Room
15 :
Lower
Sunroom
9.84
9.18
No. of Pieces
Level
Washroom
1 :
4
Main
Washroom
2 :
3
Lower
Washroom
3 :
0
Lower
Washroom
4 :
0
Washroom
5 :
0
Property Type:
Detached
Style:
Bungalow-Raised
Exterior:
Brick
Garage Type:
Attached
(Parking/)Drive:
Private Do
Drive Parking Spaces:
4
Parking Type:
Private Do
Parking Type:
Private Do
Pool:
None
Approximatly Age:
16-30
Approximatly Square Footage:
1100-1500
Property Features:
Fenced Yard
CAC Included:
N
Water Included:
N
Cabel TV Included:
N
Common Elements Included:
N
Heat Included:
N
Parking Included:
N
Condo Tax Included:
N
Building Insurance Included:
N
Fireplace/Stove:
Y
Heat Type:
Forced Air
Central Air Conditioning:
Central Air
Central Vac:
N
Laundry Level:
Syste
Ensuite Laundry:
F
Sewers:
Sewer
Percent Down:
5
10
15
20
25
10
10
15
20
25
15
10
15
20
25
20
10
15
20
25
Down Payment
$41,495
$82,990
$124,485
$165,980
First Mortgage
$788,405
$746,910
$705,415
$663,920
CMHC/GE
$21,681.14
$14,938.2
$12,344.76
$0
Total Financing
$810,086.14
$761,848.2
$717,759.76
$663,920
Monthly P&I
$3,469.54
$3,262.94
$3,074.11
$2,843.52
Expenses
$0
$0
$0
$0
Total Payment
$3,469.54
$3,262.94
$3,074.11
$2,843.52
Income Required
$130,107.6
$122,360.13
$115,279.1
$106,631.92
This chart is for demonstration purposes only. Always consult a professional financial
advisor before making personal financial decisions.
Although the information displayed is believed to be accurate, no warranties or representations are made of any kind.
ROYAL SERVICE REAL ESTATE INC.
Jump To:
--Please select an Item--
Description
General Details
Room & Interior
Exterior
Utilities
Walk Score
Street View
Map and Direction
Book Showing
Email Friend
View Slide Show
View All Photos >
Virtual Tour
Affordability Chart
Mortgage Calculator
Add To Compare List
Private Website
Print This Page
At a Glance:
Type:
Freehold - Detached
Area:
Peterborough
Municipality:
Peterborough West
Neighbourhood:
2 North
Style:
Bungalow-Raised
Lot Size:
x 135.43(Feet)
Approximate Age:
16-30
Tax:
$5,766.25
Maintenance Fee:
$0
Beds:
2+1
Baths:
3
Garage:
0
Fireplace:
Y
Air Conditioning:
Pool:
None
Locatin Map:
Listing added to compare list, click
here to view comparison
chart.
Inline HTML
Listing added to compare list,
click here to
view comparison chart.
MD Ashraful Bari
Broker
HomeLife/Future Realty Inc , Brokerage
Independently owned and operated.
Cell: 647.406.6653 | Office: 905.201.9977
MD Ashraful Bari
BROKER
Cell: 647.406.6653
Office: 905.201.9977
Fax: 905.201.9229
HomeLife/Future Realty Inc., Brokerage Independently owned and operated.


