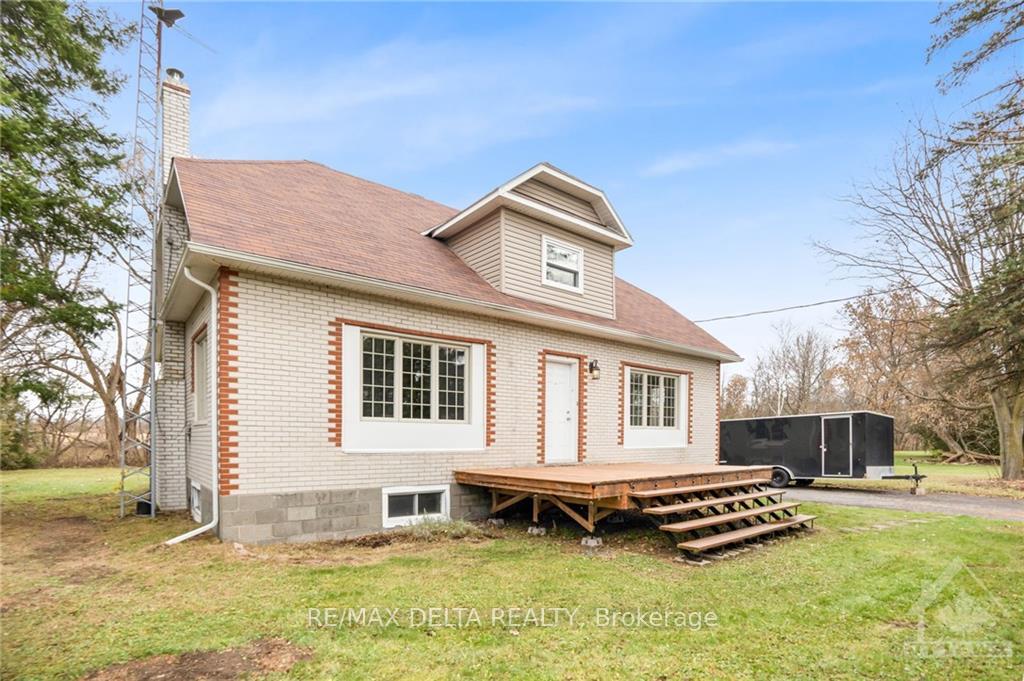Hi! This plugin doesn't seem to work correctly on your browser/platform.
Price
$474,900
Taxes:
$2,630
Occupancy by:
Vacant
Address:
1015 LABROSSE Stre , East Hawkesbury, K0B 1P0, Prescott and Rus
Lot Size:
113.61
x
70.46
(Feet )
Acreage:
.50-1.99
Directions/Cross Streets:
From Hwy. 417, follow Barb Road Exit, then County Road 10 to St-Eugene. On Labrosse Street, house is
Rooms:
10
Rooms +:
4
Bedrooms:
5
Bedrooms +:
0
Washrooms:
2
Family Room:
F
Basement:
Full
Level/Floor
Room
Length(ft)
Width(ft)
Descriptions
Room
1 :
Main
Kitchen
12.99
13.48
Room
2 :
Main
Dining Ro
12.99
10.14
Room
3 :
Main
Living Ro
23.81
33.88
Room
4 :
Second
Primary B
16.24
13.05
Room
5 :
Second
Bedroom
16.47
13.05
Room
6 :
Second
Bedroom
11.15
9.97
Room
7 :
Second
Bedroom
9.15
12.50
Room
8 :
Second
Bedroom
13.38
9.97
Room
9 :
Basement
Bathroom
7.05
9.81
Room
10 :
Basement
Other
24.40
5.74
Room
11 :
Basement
Bathroom
7.05
9.81
Room
12 :
Basement
Other
4.66
9.81
Room
13 :
Basement
Other
24.40
5.74
Room
14 :
Basement
Other
36.80
28.31
No. of Pieces
Level
Washroom
1 :
4
Main
Washroom
2 :
2
Second
Washroom
3 :
4
Basement
Washroom
4 :
0
Washroom
5 :
0
Washroom
6 :
4
Main
Washroom
7 :
2
Second
Washroom
8 :
4
Basement
Washroom
9 :
0
Washroom
10 :
0
Washroom
11 :
4
Main
Washroom
12 :
2
Second
Washroom
13 :
4
Basement
Washroom
14 :
0
Washroom
15 :
0
Property Type:
Detached
Style:
1 1/2 Storey
Exterior:
Brick
Garage Type:
Detached
(Parking/)Drive:
Unknown
Drive Parking Spaces:
8
Parking Type:
Unknown
Parking Type:
Unknown
Pool:
None
Approximatly Square Footage:
2000-2500
CAC Included:
N
Water Included:
N
Cabel TV Included:
N
Common Elements Included:
N
Heat Included:
N
Parking Included:
N
Condo Tax Included:
N
Building Insurance Included:
N
Fireplace/Stove:
Y
Heat Type:
Water
Central Air Conditioning:
None
Central Vac:
N
Laundry Level:
Syste
Ensuite Laundry:
F
Sewers:
Septic
Water:
Drilled W
Water Supply Types:
Drilled Well
Percent Down:
5
10
15
20
25
10
10
15
20
25
15
10
15
20
25
20
10
15
20
25
Down Payment
$145
$290
$435
$580
First Mortgage
$2,755
$2,610
$2,465
$2,320
CMHC/GE
$75.76
$52.2
$43.14
$0
Total Financing
$2,830.76
$2,662.2
$2,508.14
$2,320
Monthly P&I
$12.12
$11.4
$10.74
$9.94
Expenses
$0
$0
$0
$0
Total Payment
$12.12
$11.4
$10.74
$9.94
Income Required
$454.65
$427.57
$402.83
$372.61
This chart is for demonstration purposes only. Always consult a professional financial
advisor before making personal financial decisions.
Although the information displayed is believed to be accurate, no warranties or representations are made of any kind.
RE/MAX DELTA REALTY
Jump To:
--Please select an Item--
Description
General Details
Room & Interior
Exterior
Utilities
Walk Score
Street View
Map and Direction
Book Showing
Email Friend
View Slide Show
View All Photos >
Affordability Chart
Mortgage Calculator
Add To Compare List
Private Website
Print This Page
At a Glance:
Type:
Freehold - Detached
Area:
Prescott and Russell
Municipality:
East Hawkesbury
Neighbourhood:
615 - East Hawkesbury Twp
Style:
1 1/2 Storey
Lot Size:
113.61 x 70.46(Feet)
Approximate Age:
Tax:
$2,630
Maintenance Fee:
$0
Beds:
5
Baths:
2
Garage:
0
Fireplace:
Y
Air Conditioning:
Pool:
None
Locatin Map:
Listing added to compare list, click
here to view comparison
chart.
Inline HTML
Listing added to compare list,
click here to
view comparison chart.
MD Ashraful Bari
Broker
HomeLife/Future Realty Inc , Brokerage
Independently owned and operated.
Cell: 647.406.6653 | Office: 905.201.9977
MD Ashraful Bari
BROKER
Cell: 647.406.6653
Office: 905.201.9977
Fax: 905.201.9229
HomeLife/Future Realty Inc., Brokerage Independently owned and operated.


