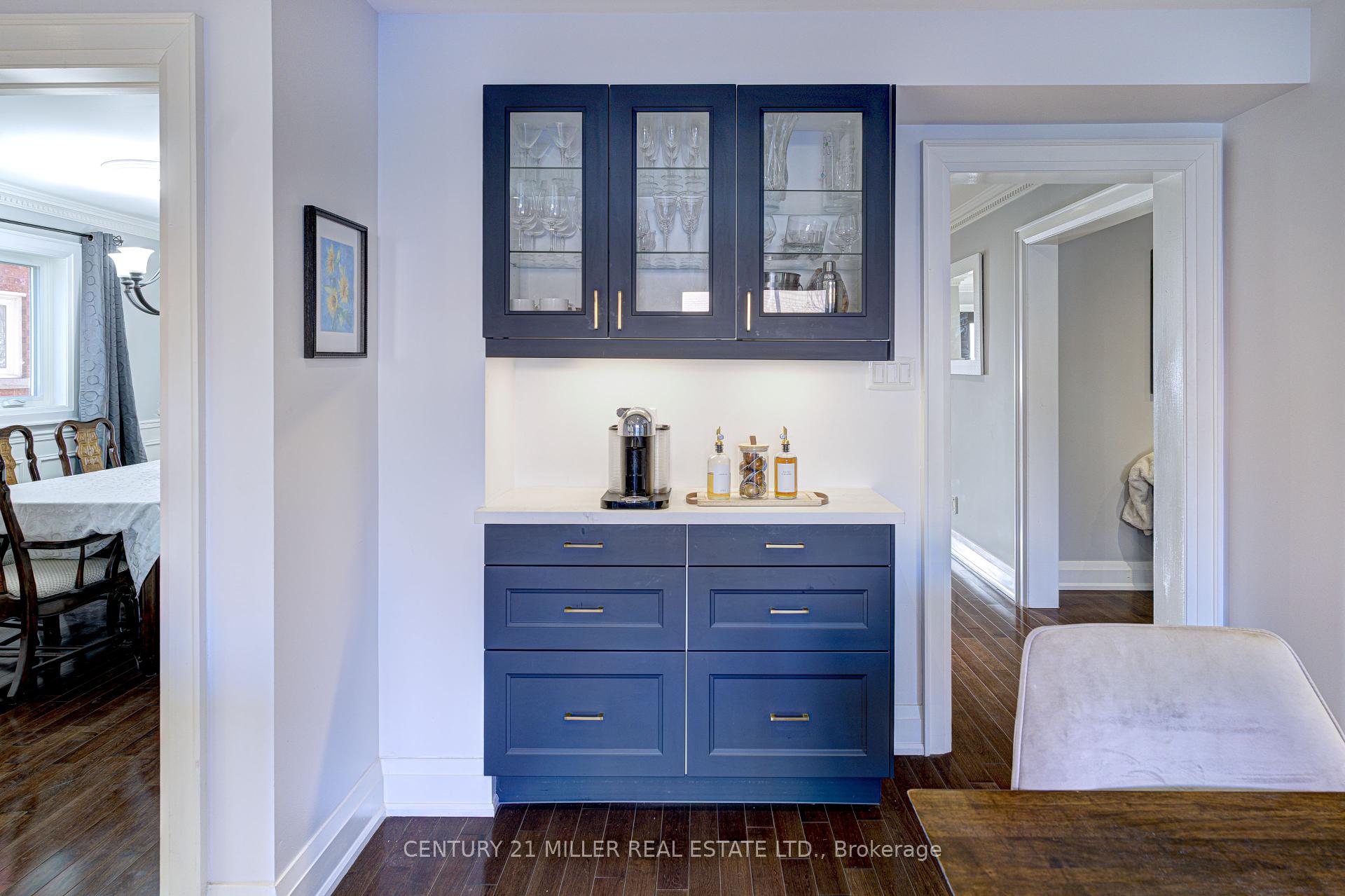Hi! This plugin doesn't seem to work correctly on your browser/platform.
Price
$1,499,999
Taxes:
$5,825
Assessment Year:
2024
Occupancy by:
Owner
Address:
39 Iona Cres , Vaughan, L4H 1C4, York
Directions/Cross Streets:
Martin Grove Road and Hwy #27
Rooms:
8
Bedrooms:
4
Bedrooms +:
0
Washrooms:
3
Family Room:
T
Basement:
Separate Ent
Level/Floor
Room
Length(ft)
Width(ft)
Descriptions
Room
1 :
Main
Sitting
18.83
9.77
Room
2 :
Main
Dining Ro
14.24
9.77
Room
3 :
Main
Family Ro
19.61
10.73
Room
4 :
Main
Kitchen
19.52
15.84
Room
5 :
Main
Bathroom
4.26
3.28
Room
6 :
Main
Laundry
7.58
7.77
Room
7 :
Second
Bedroom
14.01
10.66
Room
8 :
Second
Bedroom
11.81
10.69
Room
9 :
Second
Bedroom
16.96
10.17
Room
10 :
Second
Bedroom
17.48
13.35
Room
11 :
Second
Bathroom
10.14
9.09
Room
12 :
Second
Bathroom
8.76
7.54
Room
13 :
Second
Office
10.17
9.35
No. of Pieces
Level
Washroom
1 :
2
Main
Washroom
2 :
4
Second
Washroom
3 :
4
Second
Washroom
4 :
0
Washroom
5 :
0
Washroom
6 :
2
Main
Washroom
7 :
4
Second
Washroom
8 :
4
Second
Washroom
9 :
0
Washroom
10 :
0
Washroom
11 :
2
Main
Washroom
12 :
4
Second
Washroom
13 :
4
Second
Washroom
14 :
0
Washroom
15 :
0
Washroom
16 :
2
Main
Washroom
17 :
4
Second
Washroom
18 :
4
Second
Washroom
19 :
0
Washroom
20 :
0
Washroom
21 :
2
Main
Washroom
22 :
4
Second
Washroom
23 :
4
Second
Washroom
24 :
0
Washroom
25 :
0
Property Type:
Detached
Style:
2-Storey
Exterior:
Brick
Garage Type:
Built-In
Drive Parking Spaces:
6
Pool:
None
Approximatly Square Footage:
2500-3000
CAC Included:
N
Water Included:
N
Cabel TV Included:
N
Common Elements Included:
N
Heat Included:
N
Parking Included:
N
Condo Tax Included:
N
Building Insurance Included:
N
Fireplace/Stove:
Y
Heat Type:
Forced Air
Central Air Conditioning:
Central Air
Central Vac:
N
Laundry Level:
Syste
Ensuite Laundry:
F
Sewers:
Sewer
Percent Down:
5
10
15
20
25
10
10
15
20
25
15
10
15
20
25
20
10
15
20
25
Down Payment
$48,000
$96,000
$144,000
$192,000
First Mortgage
$912,000
$864,000
$816,000
$768,000
CMHC/GE
$25,080
$17,280
$14,280
$0
Total Financing
$937,080
$881,280
$830,280
$768,000
Monthly P&I
$4,013.44
$3,774.45
$3,556.02
$3,289.28
Expenses
$0
$0
$0
$0
Total Payment
$4,013.44
$3,774.45
$3,556.02
$3,289.28
Income Required
$150,504.04
$141,542.02
$133,350.93
$123,348.17
This chart is for demonstration purposes only. Always consult a professional financial
advisor before making personal financial decisions.
Although the information displayed is believed to be accurate, no warranties or representations are made of any kind.
CENTURY 21 MILLER REAL ESTATE LTD.
Jump To:
--Please select an Item--
Description
General Details
Room & Interior
Exterior
Utilities
Walk Score
Street View
Map and Direction
Book Showing
Email Friend
View Slide Show
View All Photos >
Affordability Chart
Mortgage Calculator
Add To Compare List
Private Website
Print This Page
At a Glance:
Type:
Freehold - Detached
Area:
York
Municipality:
Vaughan
Neighbourhood:
Elder Mills
Style:
2-Storey
Lot Size:
x 116.00(Feet)
Approximate Age:
Tax:
$5,825
Maintenance Fee:
$0
Beds:
4
Baths:
3
Garage:
0
Fireplace:
Y
Air Conditioning:
Pool:
None
Locatin Map:
Listing added to compare list, click
here to view comparison
chart.
Inline HTML
Listing added to compare list,
click here to
view comparison chart.
MD Ashraful Bari
Broker
HomeLife/Future Realty Inc , Brokerage
Independently owned and operated.
Cell: 647.406.6653 | Office: 905.201.9977
MD Ashraful Bari
BROKER
Cell: 647.406.6653
Office: 905.201.9977
Fax: 905.201.9229
HomeLife/Future Realty Inc., Brokerage Independently owned and operated.


