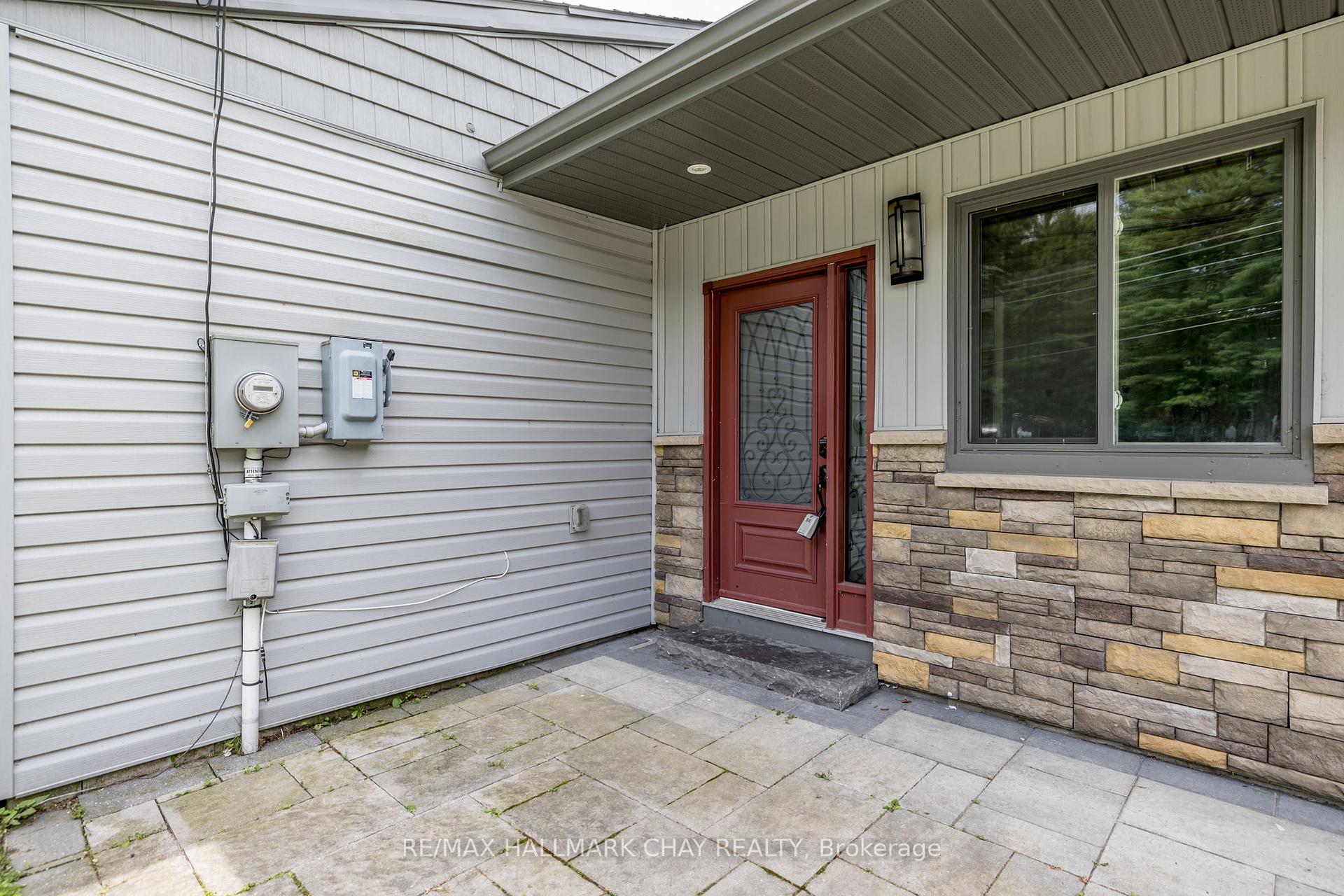Hi! This plugin doesn't seem to work correctly on your browser/platform.
Price
$799,900
Taxes:
$3,000
Occupancy by:
Vacant
Address:
104 BASS Line , Oro-Medonte, L3V 6H2, Simcoe
Acreage:
< .50
Directions/Cross Streets:
HWY 11 L ON HWY 12 W TO BASS L
Rooms:
5
Rooms +:
0
Bedrooms:
3
Bedrooms +:
0
Washrooms:
2
Family Room:
F
Basement:
Crawl Space
Level/Floor
Room
Length(ft)
Width(ft)
Descriptions
Room
1 :
Main
Foyer
12.00
6.00
Room
2 :
Main
Kitchen
16.83
11.51
Eat-in Kitchen, Walk-Out
Room
3 :
Main
Living Ro
20.99
11.68
Room
4 :
Main
Primary B
26.99
15.25
Walk-Out, 4 Pc Ensuite, Walk-In Closet(s)
Room
5 :
Main
Bedroom 2
11.51
11.51
Room
6 :
Main
Bedroom 3
10.92
9.41
No. of Pieces
Level
Washroom
1 :
4
Main
Washroom
2 :
4
Main
Washroom
3 :
0
Washroom
4 :
0
Washroom
5 :
0
Property Type:
Detached
Style:
Bungalow-Raised
Exterior:
Wood
Garage Type:
None
(Parking/)Drive:
Private
Drive Parking Spaces:
6
Parking Type:
Private
Parking Type:
Private
Pool:
None
Approximatly Age:
51-99
Approximatly Square Footage:
1500-2000
Property Features:
Fenced Yard
CAC Included:
N
Water Included:
N
Cabel TV Included:
N
Common Elements Included:
N
Heat Included:
N
Parking Included:
N
Condo Tax Included:
N
Building Insurance Included:
N
Fireplace/Stove:
Y
Heat Type:
Forced Air
Central Air Conditioning:
Central Air
Central Vac:
N
Laundry Level:
Syste
Ensuite Laundry:
F
Elevator Lift:
False
Sewers:
Septic
Water:
Dug Well
Water Supply Types:
Dug Well
Utilities-Cable:
A
Utilities-Hydro:
Y
Percent Down:
5
10
15
20
25
10
10
15
20
25
15
10
15
20
25
20
10
15
20
25
Down Payment
$184,995
$369,990
$554,985
$739,980
First Mortgage
$3,514,905
$3,329,910
$3,144,915
$2,959,920
CMHC/GE
$96,659.89
$66,598.2
$55,036.01
$0
Total Financing
$3,611,564.89
$3,396,508.2
$3,199,951.01
$2,959,920
Monthly P&I
$15,468.05
$14,546.98
$13,705.14
$12,677.11
Expenses
$0
$0
$0
$0
Total Payment
$15,468.05
$14,546.98
$13,705.14
$12,677.11
Income Required
$580,051.97
$545,511.8
$513,942.83
$475,391.55
This chart is for demonstration purposes only. Always consult a professional financial
advisor before making personal financial decisions.
Although the information displayed is believed to be accurate, no warranties or representations are made of any kind.
RE/MAX HALLMARK CHAY REALTY
Jump To:
--Please select an Item--
Description
General Details
Room & Interior
Exterior
Utilities
Walk Score
Street View
Map and Direction
Book Showing
Email Friend
View Slide Show
View All Photos >
Virtual Tour
Affordability Chart
Mortgage Calculator
Add To Compare List
Private Website
Print This Page
At a Glance:
Type:
Freehold - Detached
Area:
Simcoe
Municipality:
Oro-Medonte
Neighbourhood:
Prices Corners
Style:
Bungalow-Raised
Lot Size:
x 150.00(Feet)
Approximate Age:
51-99
Tax:
$3,000
Maintenance Fee:
$0
Beds:
3
Baths:
2
Garage:
0
Fireplace:
Y
Air Conditioning:
Pool:
None
Locatin Map:
Listing added to compare list, click
here to view comparison
chart.
Inline HTML
Listing added to compare list,
click here to
view comparison chart.
MD Ashraful Bari
Broker
HomeLife/Future Realty Inc , Brokerage
Independently owned and operated.
Cell: 647.406.6653 | Office: 905.201.9977
MD Ashraful Bari
BROKER
Cell: 647.406.6653
Office: 905.201.9977
Fax: 905.201.9229
HomeLife/Future Realty Inc., Brokerage Independently owned and operated.


