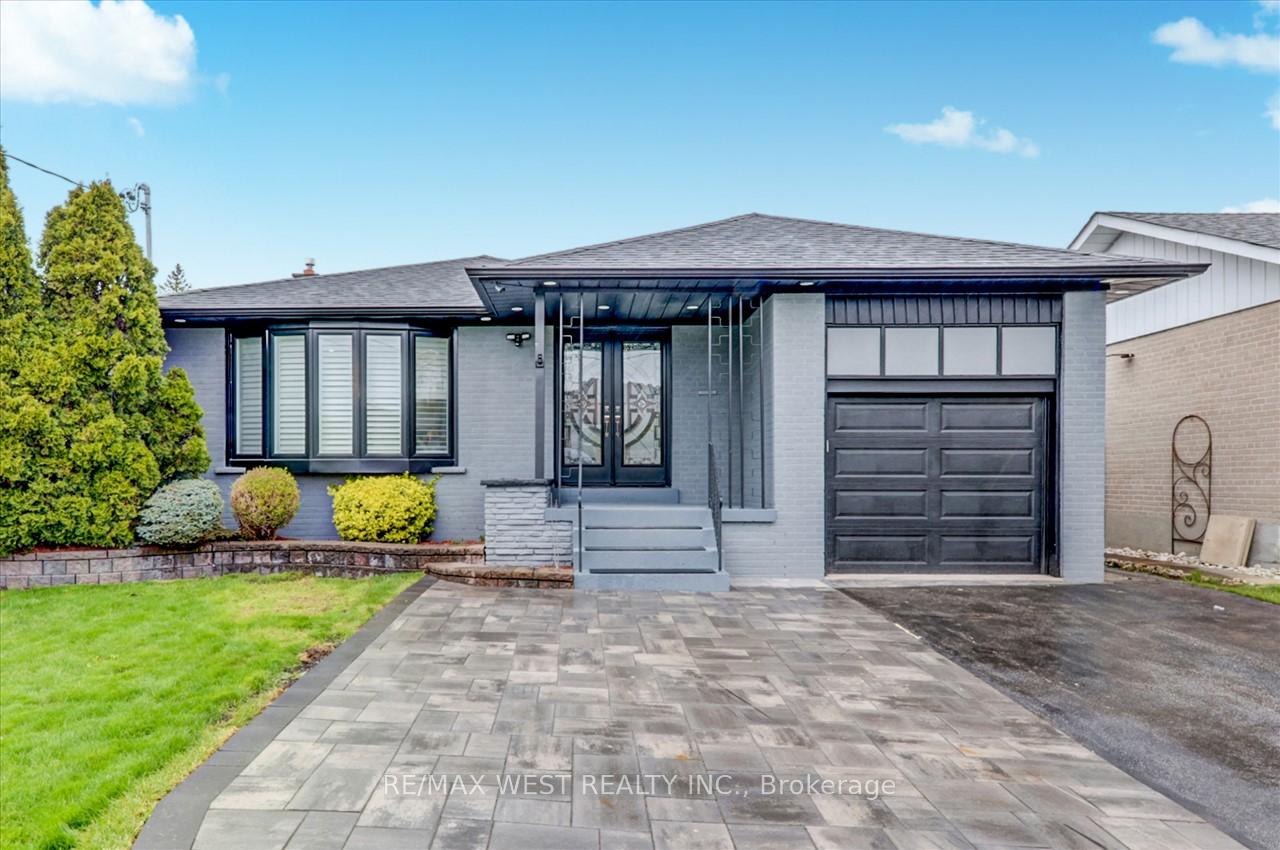Hi! This plugin doesn't seem to work correctly on your browser/platform.
Price
$1,200,000
Taxes:
$5,050
Occupancy by:
Owner+T
Address:
2b Horizon Cres , Toronto, M1T 2G3, Toronto
Directions/Cross Streets:
Birchmount / Sheppard
Rooms:
7
Rooms +:
2
Bedrooms:
4
Bedrooms +:
3
Washrooms:
4
Family Room:
F
Basement:
Finished
Level/Floor
Room
Length(ft)
Width(ft)
Descriptions
Room
1 :
Main
Living Ro
21.32
15.88
Hardwood Floor, California Shutters, Bay Window
Room
2 :
Main
Dining Ro
21.32
13.45
Tile Floor, Centre Island, Combined w/Kitchen
Room
3 :
Main
Kitchen
21.32
13.45
Tile Floor, Open Concept, Combined w/Dining
Room
4 :
Main
Primary B
12.04
10.43
Hardwood Floor, Mirrored Closet, California Shutters
Room
5 :
Main
Bedroom 2
12.04
10.43
Hardwood Floor, Mirrored Closet, California Shutters
Room
6 :
Main
Bedroom 3
11.87
9.97
Hardwood Floor, Closet, California Shutters
Room
7 :
Main
Bedroom 4
8.53
9.41
Hardwood Floor, California Shutters
Room
8 :
Basement
Living Ro
11.48
9.51
Room
9 :
Basement
Bedroom
9.84
9.84
Room
10 :
Basement
Bedroom
9.84
9.84
No. of Pieces
Level
Washroom
1 :
4
Main
Washroom
2 :
2
Main
Washroom
3 :
4
Basement
Washroom
4 :
4
Basement
Washroom
5 :
0
Washroom
6 :
4
Main
Washroom
7 :
2
Main
Washroom
8 :
4
Basement
Washroom
9 :
4
Basement
Washroom
10 :
0
Washroom
11 :
4
Main
Washroom
12 :
2
Main
Washroom
13 :
4
Basement
Washroom
14 :
4
Basement
Washroom
15 :
0
Washroom
16 :
4
Main
Washroom
17 :
2
Main
Washroom
18 :
4
Basement
Washroom
19 :
4
Basement
Washroom
20 :
0
Washroom
21 :
4
Main
Washroom
22 :
2
Main
Washroom
23 :
4
Basement
Washroom
24 :
4
Basement
Washroom
25 :
0
Property Type:
Detached
Style:
Bungalow
Exterior:
Brick
Garage Type:
Attached
(Parking/)Drive:
Private
Drive Parking Spaces:
3
Parking Type:
Private
Parking Type:
Private
Pool:
Inground
Approximatly Square Footage:
1100-1500
Property Features:
Hospital
CAC Included:
N
Water Included:
N
Cabel TV Included:
N
Common Elements Included:
N
Heat Included:
N
Parking Included:
N
Condo Tax Included:
N
Building Insurance Included:
N
Fireplace/Stove:
N
Heat Type:
Forced Air
Central Air Conditioning:
Central Air
Central Vac:
N
Laundry Level:
Syste
Ensuite Laundry:
F
Sewers:
Sewer
Utilities-Cable:
A
Utilities-Hydro:
A
Percent Down:
5
10
15
20
25
10
10
15
20
25
15
10
15
20
25
20
10
15
20
25
Down Payment
$175
$350
$525
$700
First Mortgage
$3,325
$3,150
$2,975
$2,800
CMHC/GE
$91.44
$63
$52.06
$0
Total Financing
$3,416.44
$3,213
$3,027.06
$2,800
Monthly P&I
$14.63
$13.76
$12.96
$11.99
Expenses
$0
$0
$0
$0
Total Payment
$14.63
$13.76
$12.96
$11.99
Income Required
$548.71
$516.04
$486.18
$449.71
This chart is for demonstration purposes only. Always consult a professional financial
advisor before making personal financial decisions.
Although the information displayed is believed to be accurate, no warranties or representations are made of any kind.
RE/MAX WEST REALTY INC.
Jump To:
--Please select an Item--
Description
General Details
Room & Interior
Exterior
Utilities
Walk Score
Street View
Map and Direction
Book Showing
Email Friend
View Slide Show
View All Photos >
Affordability Chart
Mortgage Calculator
Add To Compare List
Private Website
Print This Page
At a Glance:
Type:
Freehold - Detached
Area:
Toronto
Municipality:
Toronto E05
Neighbourhood:
Tam O'Shanter-Sullivan
Style:
Bungalow
Lot Size:
x 111.25(Feet)
Approximate Age:
Tax:
$5,050
Maintenance Fee:
$0
Beds:
4+3
Baths:
4
Garage:
0
Fireplace:
N
Air Conditioning:
Pool:
Inground
Locatin Map:
Listing added to compare list, click
here to view comparison
chart.
Inline HTML
Listing added to compare list,
click here to
view comparison chart.
MD Ashraful Bari
Broker
HomeLife/Future Realty Inc , Brokerage
Independently owned and operated.
Cell: 647.406.6653 | Office: 905.201.9977
MD Ashraful Bari
BROKER
Cell: 647.406.6653
Office: 905.201.9977
Fax: 905.201.9229
HomeLife/Future Realty Inc., Brokerage Independently owned and operated.


