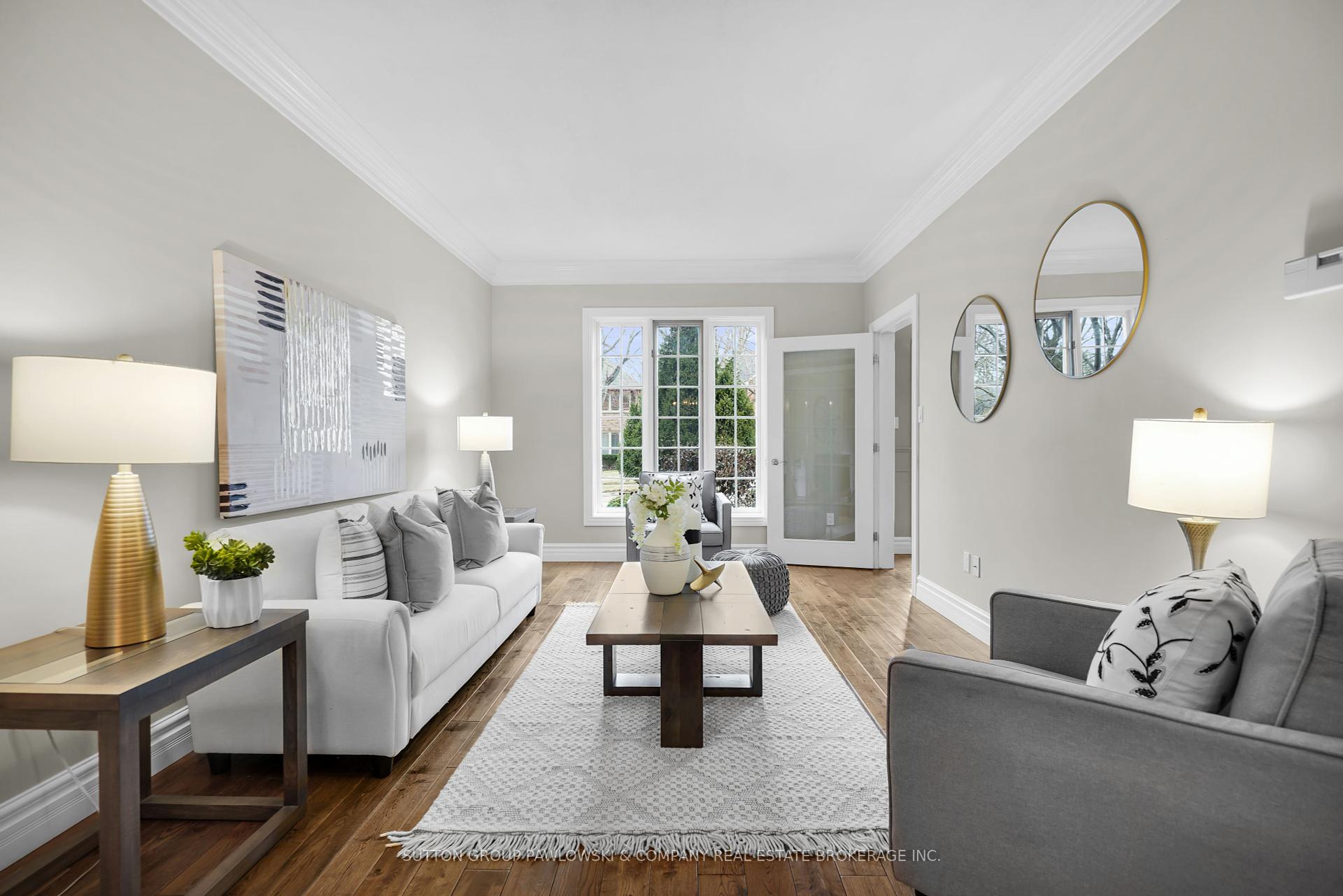Hi! This plugin doesn't seem to work correctly on your browser/platform.
Price
$1,149,900
Taxes:
$7,582
Occupancy by:
Owner
Address:
78 Carriage Hill Driv , London North, N5X 3W9, Middlesex
Directions/Cross Streets:
Sunnyside Dr.
Rooms:
10
Bedrooms:
4
Bedrooms +:
0
Washrooms:
3
Family Room:
T
Basement:
Full
Level/Floor
Room
Length(ft)
Width(ft)
Descriptions
Room
1 :
Main
Office
11.55
10.23
Hardwood Floor, Crown Moulding
Room
2 :
Main
Living Ro
17.45
11.38
Hardwood Floor, Crown Moulding, Open Concept
Room
3 :
Main
Dining Ro
17.45
11.38
Hardwood Floor, Crown Moulding, Open Concept
Room
4 :
Main
Kitchen
19.12
22.47
Tile Floor, Open Concept, French Doors
Room
5 :
Main
Family Ro
13.91
18.17
Hardwood Floor, Gas Fireplace
Room
6 :
Main
Laundry
8.10
8.33
Tile Floor
Room
7 :
Second
Primary B
17.74
11.68
Hardwood Floor, 5 Pc Ensuite, Walk-In Closet(s)
Room
8 :
Second
Bedroom
12.60
10.27
Hardwood Floor
Room
9 :
Second
Bedroom
15.02
10.73
Hardwood Floor
Room
10 :
Second
Bedroom
15.12
10.00
Hardwood Floor
No. of Pieces
Level
Washroom
1 :
2
Main
Washroom
2 :
5
Second
Washroom
3 :
0
Washroom
4 :
0
Washroom
5 :
0
Washroom
6 :
2
Main
Washroom
7 :
5
Second
Washroom
8 :
0
Washroom
9 :
0
Washroom
10 :
0
Property Type:
Detached
Style:
2-Storey
Exterior:
Brick
Garage Type:
Attached
(Parking/)Drive:
Private Do
Drive Parking Spaces:
4
Parking Type:
Private Do
Parking Type:
Private Do
Parking Type:
Inside Ent
Pool:
None
Other Structures:
Fence - Full
Approximatly Age:
31-50
Approximatly Square Footage:
2500-3000
Property Features:
Fenced Yard
CAC Included:
N
Water Included:
N
Cabel TV Included:
N
Common Elements Included:
N
Heat Included:
N
Parking Included:
N
Condo Tax Included:
N
Building Insurance Included:
N
Fireplace/Stove:
Y
Heat Type:
Forced Air
Central Air Conditioning:
Central Air
Central Vac:
Y
Laundry Level:
Syste
Ensuite Laundry:
F
Sewers:
Sewer
Utilities-Hydro:
Y
Percent Down:
5
10
15
20
25
10
10
15
20
25
15
10
15
20
25
20
10
15
20
25
Down Payment
$57,495
$114,990
$172,485
$229,980
First Mortgage
$1,092,405
$1,034,910
$977,415
$919,920
CMHC/GE
$30,041.14
$20,698.2
$17,104.76
$0
Total Financing
$1,122,446.14
$1,055,608.2
$994,519.76
$919,920
Monthly P&I
$4,807.35
$4,521.09
$4,259.45
$3,939.95
Expenses
$0
$0
$0
$0
Total Payment
$4,807.35
$4,521.09
$4,259.45
$3,939.95
Income Required
$180,275.62
$169,540.8
$159,729.41
$147,747.98
This chart is for demonstration purposes only. Always consult a professional financial
advisor before making personal financial decisions.
Although the information displayed is believed to be accurate, no warranties or representations are made of any kind.
SUTTON GROUP PAWLOWSKI & COMPANY REAL ESTATE BROKERAGE INC.
Jump To:
--Please select an Item--
Description
General Details
Room & Interior
Exterior
Utilities
Walk Score
Street View
Map and Direction
Book Showing
Email Friend
View Slide Show
View All Photos >
Virtual Tour
Affordability Chart
Mortgage Calculator
Add To Compare List
Private Website
Print This Page
At a Glance:
Type:
Freehold - Detached
Area:
Middlesex
Municipality:
London North
Neighbourhood:
North G
Style:
2-Storey
Lot Size:
x 115.00(Feet)
Approximate Age:
31-50
Tax:
$7,582
Maintenance Fee:
$0
Beds:
4
Baths:
3
Garage:
0
Fireplace:
Y
Air Conditioning:
Pool:
None
Locatin Map:
Listing added to compare list, click
here to view comparison
chart.
Inline HTML
Listing added to compare list,
click here to
view comparison chart.
MD Ashraful Bari
Broker
HomeLife/Future Realty Inc , Brokerage
Independently owned and operated.
Cell: 647.406.6653 | Office: 905.201.9977
MD Ashraful Bari
BROKER
Cell: 647.406.6653
Office: 905.201.9977
Fax: 905.201.9229
HomeLife/Future Realty Inc., Brokerage Independently owned and operated.


