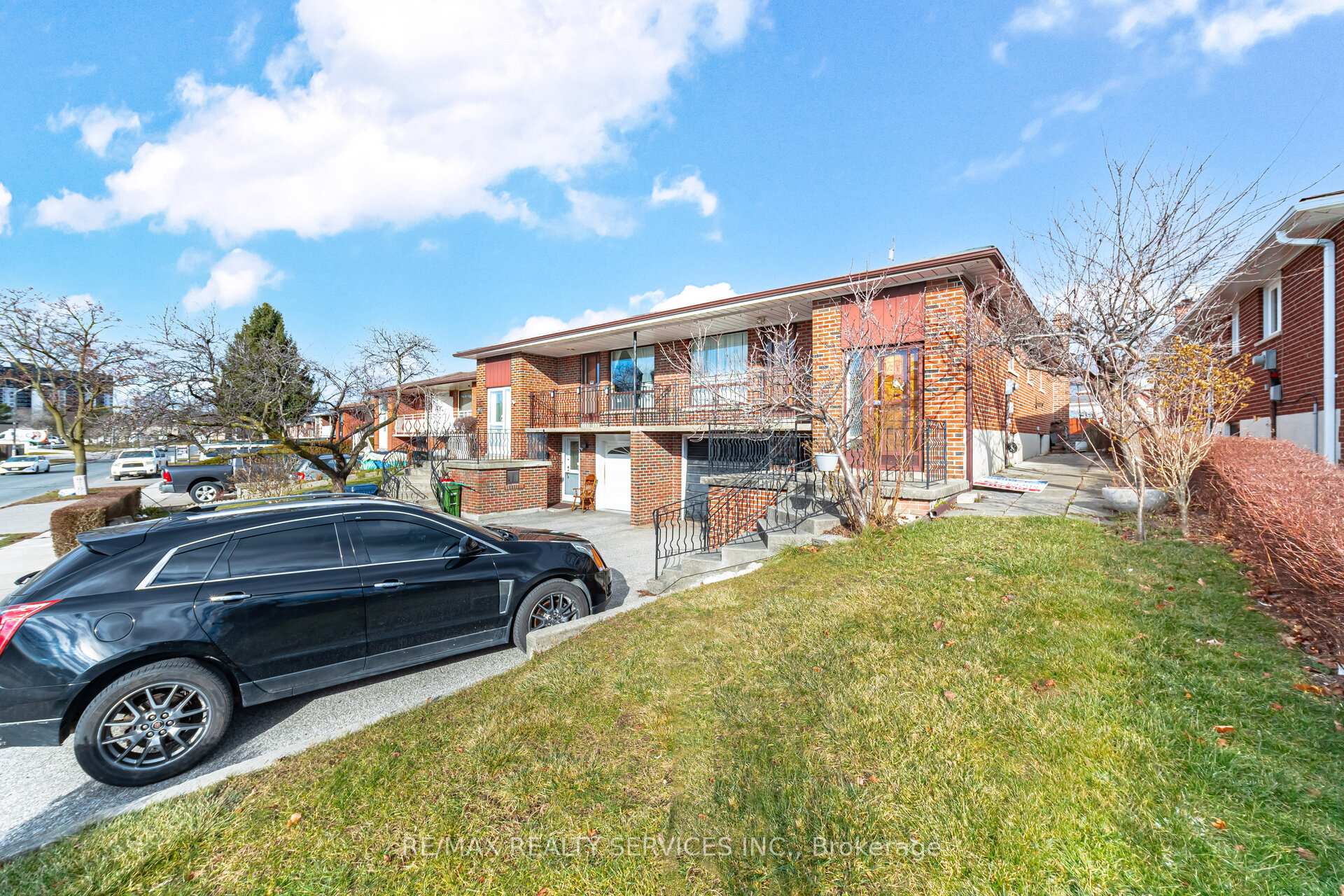Hi! This plugin doesn't seem to work correctly on your browser/platform.
Price
$899,000
Taxes:
$3,354.71
Occupancy by:
Vacant
Address:
252 Grandravine Driv , Toronto, M3N 1J3, Toronto
Directions/Cross Streets:
Jane/Sheppard
Rooms:
6
Rooms +:
2
Bedrooms:
3
Bedrooms +:
0
Washrooms:
2
Family Room:
F
Basement:
Finished wit
Level/Floor
Room
Length(ft)
Width(ft)
Descriptions
Room
1 :
Main
Living Ro
17.15
12.66
Combined w/Dining, W/O To Balcony
Room
2 :
Main
Dining Ro
8.82
10.40
Combined w/Living, Hardwood Floor
Room
3 :
Main
Kitchen
10.89
18.56
Eat-in Kitchen, Family Size Kitchen
Room
4 :
Main
Primary B
13.74
10.99
Closet, Window, Hardwood Floor
Room
5 :
Main
Bedroom 2
10.30
10.50
Closet, Window, Hardwood Floor
Room
6 :
Main
Bedroom 3
10.00
9.91
Closet, Window, Hardwood Floor
Room
7 :
Basement
Recreatio
33.23
10.40
B/I Bar
Room
8 :
Basement
Kitchen
11.91
10.30
Window, Eat-in Kitchen
No. of Pieces
Level
Washroom
1 :
4
Washroom
2 :
2
Washroom
3 :
0
Washroom
4 :
0
Washroom
5 :
0
Property Type:
Semi-Detached
Style:
Bungalow-Raised
Exterior:
Brick
Garage Type:
Built-In
(Parking/)Drive:
Private
Drive Parking Spaces:
3
Parking Type:
Private
Parking Type:
Private
Pool:
None
Property Features:
Fenced Yard
CAC Included:
N
Water Included:
N
Cabel TV Included:
N
Common Elements Included:
N
Heat Included:
N
Parking Included:
N
Condo Tax Included:
N
Building Insurance Included:
N
Fireplace/Stove:
Y
Heat Type:
Forced Air
Central Air Conditioning:
Central Air
Central Vac:
N
Laundry Level:
Syste
Ensuite Laundry:
F
Sewers:
Sewer
Percent Down:
5
10
15
20
25
10
10
15
20
25
15
10
15
20
25
20
10
15
20
25
Down Payment
$43,744.4
$87,488.8
$131,233.2
$174,977.6
First Mortgage
$831,143.6
$787,399.2
$743,654.8
$699,910.4
CMHC/GE
$22,856.45
$15,747.98
$13,013.96
$0
Total Financing
$854,000.05
$803,147.18
$756,668.76
$699,910.4
Monthly P&I
$3,657.62
$3,439.82
$3,240.75
$2,997.66
Expenses
$0
$0
$0
$0
Total Payment
$3,657.62
$3,439.82
$3,240.75
$2,997.66
Income Required
$137,160.6
$128,993.14
$121,528.26
$112,412.32
This chart is for demonstration purposes only. Always consult a professional financial
advisor before making personal financial decisions.
Although the information displayed is believed to be accurate, no warranties or representations are made of any kind.
RE/MAX REALTY SERVICES INC.
Jump To:
--Please select an Item--
Description
General Details
Room & Interior
Exterior
Utilities
Walk Score
Street View
Map and Direction
Book Showing
Email Friend
View Slide Show
View All Photos >
Virtual Tour
Affordability Chart
Mortgage Calculator
Add To Compare List
Private Website
Print This Page
At a Glance:
Type:
Freehold - Semi-Detached
Area:
Toronto
Municipality:
Toronto W05
Neighbourhood:
Glenfield-Jane Heights
Style:
Bungalow-Raised
Lot Size:
x 131.25(Feet)
Approximate Age:
Tax:
$3,354.71
Maintenance Fee:
$0
Beds:
3
Baths:
2
Garage:
0
Fireplace:
Y
Air Conditioning:
Pool:
None
Locatin Map:
Listing added to compare list, click
here to view comparison
chart.
Inline HTML
Listing added to compare list,
click here to
view comparison chart.
MD Ashraful Bari
Broker
HomeLife/Future Realty Inc , Brokerage
Independently owned and operated.
Cell: 647.406.6653 | Office: 905.201.9977
MD Ashraful Bari
BROKER
Cell: 647.406.6653
Office: 905.201.9977
Fax: 905.201.9229
HomeLife/Future Realty Inc., Brokerage Independently owned and operated.


