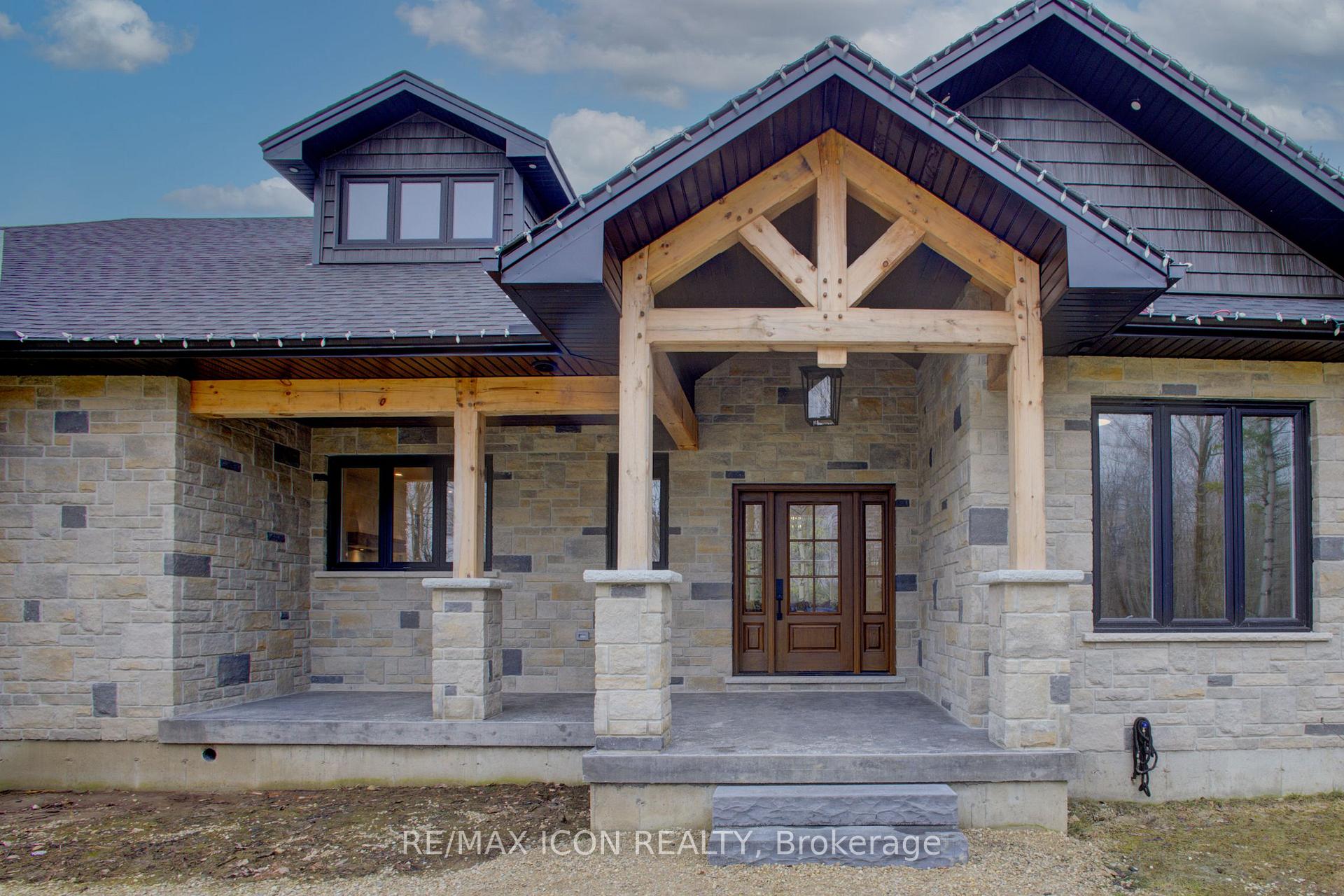Hi! This plugin doesn't seem to work correctly on your browser/platform.
Price
$1,499,000
Taxes:
$1,192
Assessment Year:
2024
Occupancy by:
Owner
Address:
9573 O'Dwyers Road , Wellington North, N0G 2L0, Wellington
Acreage:
.50-1.99
Directions/Cross Streets:
Hwy 86
Rooms:
13
Rooms +:
10
Bedrooms:
3
Bedrooms +:
0
Washrooms:
3
Family Room:
F
Basement:
Full
Level/Floor
Room
Length(ft)
Width(ft)
Descriptions
Room
1 :
Main
Living Ro
26.44
24.99
Room
2 :
Main
Kitchen
19.61
14.76
Room
3 :
Main
Dining Ro
9.12
14.76
Room
4 :
Main
Bathroom
6.59
5.15
2 Pc Bath
Room
5 :
Main
Primary B
17.48
13.97
Room
6 :
Main
Bathroom
11.48
11.45
5 Pc Ensuite
Room
7 :
Main
Bedroom 2
11.91
10.92
Room
8 :
Main
Bedroom 3
10.46
12.99
Room
9 :
Main
Bathroom
7.05
11.09
4 Pc Bath
Room
10 :
Main
Office
14.53
10.76
Room
11 :
Main
Pantry
5.94
8.69
Room
12 :
Basement
Cold Room
11.02
22.04
Room
13 :
Basement
Utility R
14.92
22.70
No. of Pieces
Level
Washroom
1 :
2
Main
Washroom
2 :
4
Main
Washroom
3 :
5
Washroom
4 :
0
Washroom
5 :
0
Property Type:
Detached
Style:
Bungalow
Exterior:
Stone
Garage Type:
Attached
(Parking/)Drive:
Private Do
Drive Parking Spaces:
10
Parking Type:
Private Do
Parking Type:
Private Do
Pool:
None
Approximatly Age:
0-5
Approximatly Square Footage:
2500-3000
Property Features:
Campground
CAC Included:
N
Water Included:
N
Cabel TV Included:
N
Common Elements Included:
N
Heat Included:
N
Parking Included:
N
Condo Tax Included:
N
Building Insurance Included:
N
Fireplace/Stove:
Y
Heat Type:
Forced Air
Central Air Conditioning:
Central Air
Central Vac:
N
Laundry Level:
Syste
Ensuite Laundry:
F
Sewers:
Other
Percent Down:
5
10
15
20
25
10
10
15
20
25
15
10
15
20
25
20
10
15
20
25
Down Payment
$750
$1,500
$2,250
$3,000
First Mortgage
$14,250
$13,500
$12,750
$12,000
CMHC/GE
$391.88
$270
$223.13
$0
Total Financing
$14,641.88
$13,770
$12,973.13
$12,000
Monthly P&I
$62.71
$58.98
$55.56
$51.4
Expenses
$0
$0
$0
$0
Total Payment
$62.71
$58.98
$55.56
$51.4
Income Required
$2,351.63
$2,211.59
$2,083.61
$1,927.32
This chart is for demonstration purposes only. Always consult a professional financial
advisor before making personal financial decisions.
Although the information displayed is believed to be accurate, no warranties or representations are made of any kind.
RE/MAX ICON REALTY
Jump To:
--Please select an Item--
Description
General Details
Room & Interior
Exterior
Utilities
Walk Score
Street View
Map and Direction
Book Showing
Email Friend
View Slide Show
View All Photos >
Virtual Tour
Affordability Chart
Mortgage Calculator
Add To Compare List
Private Website
Print This Page
At a Glance:
Type:
Freehold - Detached
Area:
Wellington
Municipality:
Wellington North
Neighbourhood:
Mount Forest
Style:
Bungalow
Lot Size:
x 250.00(Feet)
Approximate Age:
0-5
Tax:
$1,192
Maintenance Fee:
$0
Beds:
3
Baths:
3
Garage:
0
Fireplace:
Y
Air Conditioning:
Pool:
None
Locatin Map:
Listing added to compare list, click
here to view comparison
chart.
Inline HTML
Listing added to compare list,
click here to
view comparison chart.
MD Ashraful Bari
Broker
HomeLife/Future Realty Inc , Brokerage
Independently owned and operated.
Cell: 647.406.6653 | Office: 905.201.9977
MD Ashraful Bari
BROKER
Cell: 647.406.6653
Office: 905.201.9977
Fax: 905.201.9229
HomeLife/Future Realty Inc., Brokerage Independently owned and operated.


