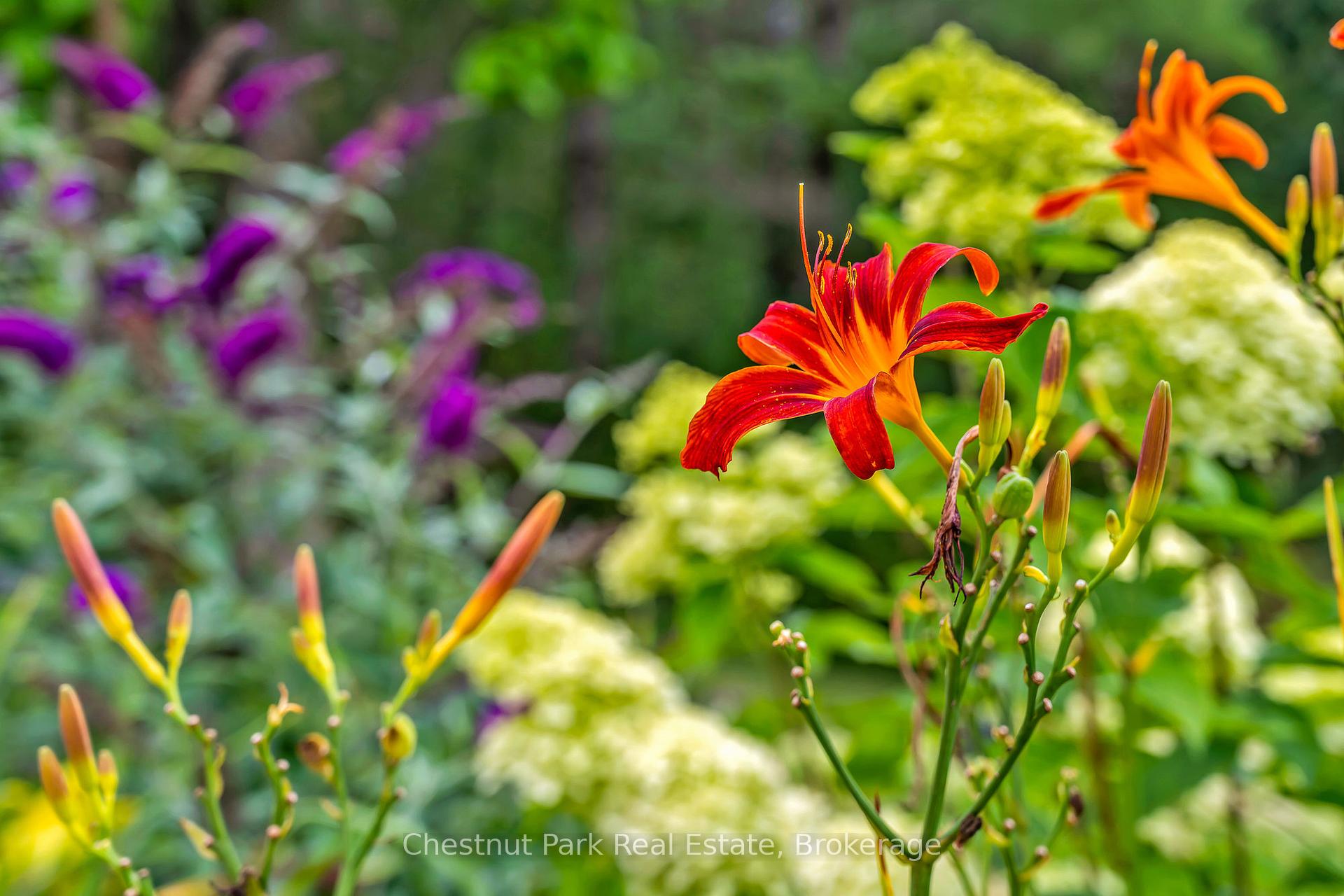Hi! This plugin doesn't seem to work correctly on your browser/platform.
Price
$1,249,000
Taxes:
$4,298.28
Occupancy by:
Owner
Address:
486034 30 Grey Road , Grey Highlands, N0C 1H0, Grey County
Acreage:
10-24.99
Directions/Cross Streets:
Grey Rd 30 & Grey Rd 32
Rooms:
5
Rooms +:
2
Bedrooms:
3
Bedrooms +:
1
Washrooms:
3
Family Room:
F
Basement:
Finished
Level/Floor
Room
Length(ft)
Width(ft)
Descriptions
Room
1 :
Main
Great Roo
13.97
20.99
Fireplace, Hardwood Floor
Room
2 :
Main
Kitchen
9.97
10.99
Laminate
Room
3 :
Main
Bedroom 2
9.97
9.97
Room
4 :
Main
Bedroom 3
11.97
12.99
Room
5 :
Main
Primary B
10.99
14.99
3 Pc Ensuite
Room
6 :
Basement
Family Ro
14.99
28.96
Room
7 :
Basement
Bedroom 4
11.97
17.97
Room
8 :
Basement
Utility R
9.97
13.97
No. of Pieces
Level
Washroom
1 :
4
Main
Washroom
2 :
4
Basement
Washroom
3 :
3
Main
Washroom
4 :
0
Washroom
5 :
0
Washroom
6 :
4
Main
Washroom
7 :
4
Basement
Washroom
8 :
3
Main
Washroom
9 :
0
Washroom
10 :
0
Property Type:
Detached
Style:
Chalet
Exterior:
Wood
Garage Type:
Attached
(Parking/)Drive:
Front Yard
Drive Parking Spaces:
3
Parking Type:
Front Yard
Parking Type:
Front Yard
Parking Type:
Private
Pool:
None
Approximatly Age:
31-50
Approximatly Square Footage:
1100-1500
Property Features:
Hospital
CAC Included:
N
Water Included:
N
Cabel TV Included:
N
Common Elements Included:
N
Heat Included:
N
Parking Included:
N
Condo Tax Included:
N
Building Insurance Included:
N
Fireplace/Stove:
Y
Heat Type:
Baseboard
Central Air Conditioning:
None
Central Vac:
Y
Laundry Level:
Syste
Ensuite Laundry:
F
Sewers:
Septic
Water:
Drilled W
Water Supply Types:
Drilled Well
Utilities-Cable:
Y
Utilities-Hydro:
Y
Percent Down:
5
10
15
20
25
10
10
15
20
25
15
10
15
20
25
20
10
15
20
25
Down Payment
$62,450
$124,900
$187,350
$249,800
First Mortgage
$1,186,550
$1,124,100
$1,061,650
$999,200
CMHC/GE
$32,630.13
$22,482
$18,578.88
$0
Total Financing
$1,219,180.13
$1,146,582
$1,080,228.88
$999,200
Monthly P&I
$5,221.65
$4,910.72
$4,626.54
$4,279.5
Expenses
$0
$0
$0
$0
Total Payment
$5,221.65
$4,910.72
$4,626.54
$4,279.5
Income Required
$195,812.02
$184,152.07
$173,495.12
$160,481.11
This chart is for demonstration purposes only. Always consult a professional financial
advisor before making personal financial decisions.
Although the information displayed is believed to be accurate, no warranties or representations are made of any kind.
Chestnut Park Real Estate
Jump To:
--Please select an Item--
Description
General Details
Room & Interior
Exterior
Utilities
Walk Score
Street View
Map and Direction
Book Showing
Email Friend
View Slide Show
View All Photos >
Virtual Tour
Affordability Chart
Mortgage Calculator
Add To Compare List
Private Website
Print This Page
At a Glance:
Type:
Freehold - Detached
Area:
Grey County
Municipality:
Grey Highlands
Neighbourhood:
Grey Highlands
Style:
Chalet
Lot Size:
x 1019.00(Feet)
Approximate Age:
31-50
Tax:
$4,298.28
Maintenance Fee:
$0
Beds:
3+1
Baths:
3
Garage:
0
Fireplace:
Y
Air Conditioning:
Pool:
None
Locatin Map:
Listing added to compare list, click
here to view comparison
chart.
Inline HTML
Listing added to compare list,
click here to
view comparison chart.
MD Ashraful Bari
Broker
HomeLife/Future Realty Inc , Brokerage
Independently owned and operated.
Cell: 647.406.6653 | Office: 905.201.9977
MD Ashraful Bari
BROKER
Cell: 647.406.6653
Office: 905.201.9977
Fax: 905.201.9229
HomeLife/Future Realty Inc., Brokerage Independently owned and operated.


