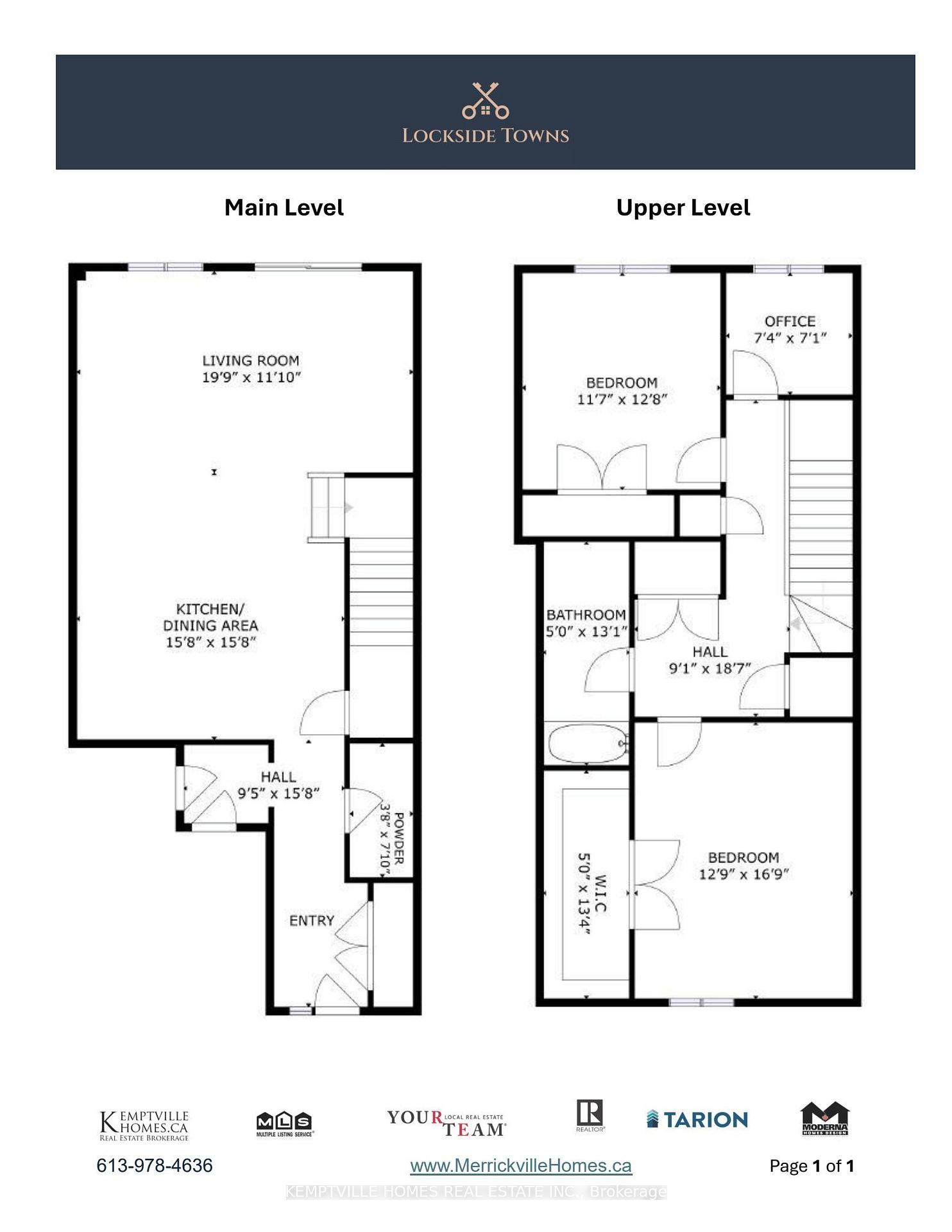Hi! This plugin doesn't seem to work correctly on your browser/platform.
Price
$529,000
Taxes:
$0
Occupancy by:
Vacant
Address:
346 Lewis Stre West , Merrickville-Wolford, K0G 1N0, Leeds and Grenvi
Acreage:
< .50
Directions/Cross Streets:
St Lawrence
Rooms:
12
Bedrooms:
2
Bedrooms +:
0
Washrooms:
2
Family Room:
F
Basement:
None
Level/Floor
Room
Length(ft)
Width(ft)
Descriptions
Room
1 :
Ground
Kitchen
10.33
12.07
Room
2 :
Ground
Living Ro
13.84
16.40
Room
3 :
Ground
Foyer
7.15
6.99
Room
4 :
Second
Primary B
11.84
18.17
Room
5 :
Second
Bedroom 2
10.50
11.15
Room
6 :
Second
Bedroom 3
10.50
11.15
Room
7 :
Second
Bathroom
5.08
7.90
Room
8 :
Second
Laundry
11.84
18.17
Room
9 :
Ground
Dining Ro
14.50
13.09
Room
10 :
Second
Bathroom
7.90
10.50
No. of Pieces
Level
Washroom
1 :
2
Ground
Washroom
2 :
5
Second
Washroom
3 :
0
Washroom
4 :
0
Washroom
5 :
0
Washroom
6 :
2
Ground
Washroom
7 :
5
Second
Washroom
8 :
0
Washroom
9 :
0
Washroom
10 :
0
Property Type:
Detached
Style:
2-Storey
Exterior:
Vinyl Siding
Garage Type:
Attached
(Parking/)Drive:
Private
Drive Parking Spaces:
1
Parking Type:
Private
Parking Type:
Private
Pool:
None
Approximatly Age:
New
Approximatly Square Footage:
1500-2000
CAC Included:
N
Water Included:
N
Cabel TV Included:
N
Common Elements Included:
N
Heat Included:
N
Parking Included:
N
Condo Tax Included:
N
Building Insurance Included:
N
Fireplace/Stove:
N
Heat Type:
Forced Air
Central Air Conditioning:
Central Air
Central Vac:
N
Laundry Level:
Syste
Ensuite Laundry:
F
Elevator Lift:
False
Sewers:
Sewer
Utilities-Cable:
Y
Utilities-Hydro:
Y
Percent Down:
5
10
15
20
25
10
10
15
20
25
15
10
15
20
25
20
10
15
20
25
Down Payment
$71,895
$143,790
$215,685
$287,580
First Mortgage
$1,366,005
$1,294,110
$1,222,215
$1,150,320
CMHC/GE
$37,565.14
$25,882.2
$21,388.76
$0
Total Financing
$1,403,570.14
$1,319,992.2
$1,243,603.76
$1,150,320
Monthly P&I
$6,011.38
$5,653.42
$5,326.26
$4,926.73
Expenses
$0
$0
$0
$0
Total Payment
$6,011.38
$5,653.42
$5,326.26
$4,926.73
Income Required
$225,426.83
$212,003.41
$199,734.69
$184,752.43
This chart is for demonstration purposes only. Always consult a professional financial
advisor before making personal financial decisions.
Although the information displayed is believed to be accurate, no warranties or representations are made of any kind.
KEMPTVILLE HOMES REAL ESTATE INC.
Jump To:
--Please select an Item--
Description
General Details
Room & Interior
Exterior
Utilities
Walk Score
Street View
Map and Direction
Book Showing
Email Friend
View Slide Show
View All Photos >
Affordability Chart
Mortgage Calculator
Add To Compare List
Private Website
Print This Page
At a Glance:
Type:
Freehold - Detached
Area:
Leeds and Grenville
Municipality:
Merrickville-Wolford
Neighbourhood:
804 - Merrickville
Style:
2-Storey
Lot Size:
x 0.00(Feet)
Approximate Age:
New
Tax:
$0
Maintenance Fee:
$0
Beds:
2
Baths:
2
Garage:
0
Fireplace:
N
Air Conditioning:
Pool:
None
Locatin Map:
Listing added to compare list, click
here to view comparison
chart.
Inline HTML
Listing added to compare list,
click here to
view comparison chart.
MD Ashraful Bari
Broker
HomeLife/Future Realty Inc , Brokerage
Independently owned and operated.
Cell: 647.406.6653 | Office: 905.201.9977
MD Ashraful Bari
BROKER
Cell: 647.406.6653
Office: 905.201.9977
Fax: 905.201.9229
HomeLife/Future Realty Inc., Brokerage Independently owned and operated.


