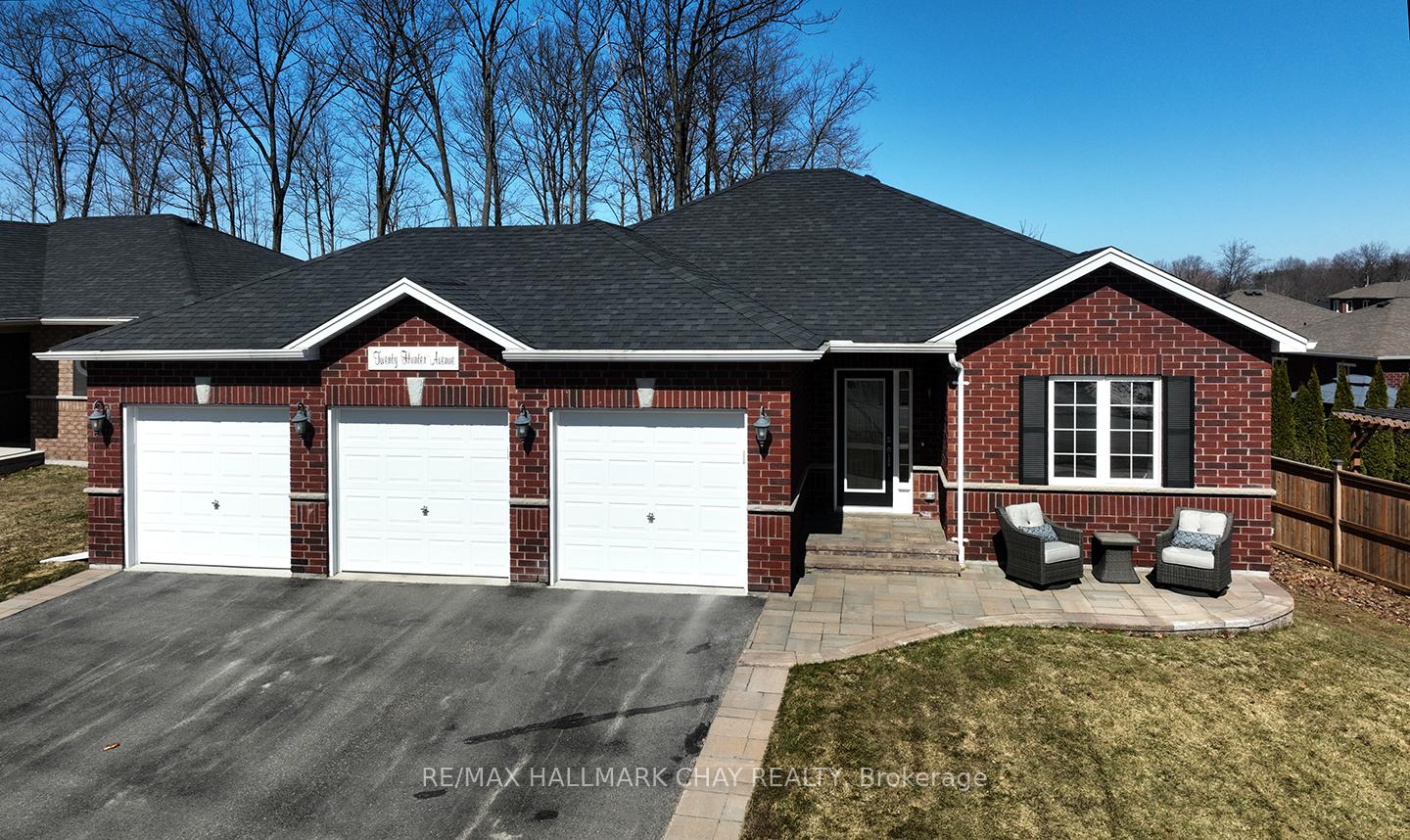Hi! This plugin doesn't seem to work correctly on your browser/platform.
Price
$799,900
Taxes:
$3,752
Assessment Year:
2024
Occupancy by:
Owner
Address:
20 HUNTER Aven , Tay, L0K 2A0, Simcoe
Directions/Cross Streets:
Park St & John Dillingno
Rooms:
5
Bedrooms:
2
Bedrooms +:
0
Washrooms:
2
Family Room:
F
Basement:
Full
Level/Floor
Room
Length(ft)
Width(ft)
Descriptions
Room
1 :
Main
Kitchen
13.45
21.32
Centre Island, B/I Microwave, W/O To Deck
Room
2 :
Main
Pantry
6.13
5.94
Breakfast Bar, Custom Counter
Room
3 :
Main
Living Ro
12.96
15.06
Gas Fireplace, Overlooks Backyard
Room
4 :
Main
Primary B
15.55
13.28
Walk-In Closet(s), Closet Organizers, 4 Pc Ensuite
Room
5 :
Main
Bathroom
8.92
4.92
Separate Shower, Double Sink, 4 Pc Ensuite
Room
6 :
Main
Bedroom 2
12.40
8.92
Room
7 :
Main
Bathroom
8.89
4.95
4 Pc Bath
No. of Pieces
Level
Washroom
1 :
4
Main
Washroom
2 :
4
Main
Washroom
3 :
0
Washroom
4 :
0
Washroom
5 :
0
Property Type:
Detached
Style:
Bungalow
Exterior:
Brick
Garage Type:
Built-In
(Parking/)Drive:
Private Tr
Drive Parking Spaces:
3
Parking Type:
Private Tr
Parking Type:
Private Tr
Pool:
None
Approximatly Age:
0-5
Property Features:
Park
CAC Included:
N
Water Included:
N
Cabel TV Included:
N
Common Elements Included:
N
Heat Included:
N
Parking Included:
N
Condo Tax Included:
N
Building Insurance Included:
N
Fireplace/Stove:
Y
Heat Type:
Forced Air
Central Air Conditioning:
Central Air
Central Vac:
N
Laundry Level:
Syste
Ensuite Laundry:
F
Sewers:
Sewer
Percent Down:
5
10
15
20
25
10
10
15
20
25
15
10
15
20
25
20
10
15
20
25
Down Payment
$89,999.95
$179,999.9
$269,999.85
$359,999.8
First Mortgage
$1,709,999.05
$1,619,999.1
$1,529,999.15
$1,439,999.2
CMHC/GE
$47,024.97
$32,399.98
$26,774.99
$0
Total Financing
$1,757,024.02
$1,652,399.08
$1,556,774.14
$1,439,999.2
Monthly P&I
$7,525.2
$7,077.1
$6,667.54
$6,167.4
Expenses
$0
$0
$0
$0
Total Payment
$7,525.2
$7,077.1
$6,667.54
$6,167.4
Income Required
$282,194.91
$265,391.14
$250,032.86
$231,277.69
This chart is for demonstration purposes only. Always consult a professional financial
advisor before making personal financial decisions.
Although the information displayed is believed to be accurate, no warranties or representations are made of any kind.
RE/MAX HALLMARK CHAY REALTY
Jump To:
--Please select an Item--
Description
General Details
Room & Interior
Exterior
Utilities
Walk Score
Street View
Map and Direction
Book Showing
Email Friend
View Slide Show
View All Photos >
Virtual Tour
Affordability Chart
Mortgage Calculator
Add To Compare List
Private Website
Print This Page
At a Glance:
Type:
Freehold - Detached
Area:
Simcoe
Municipality:
Tay
Neighbourhood:
Victoria Harbour
Style:
Bungalow
Lot Size:
x 178.17(Feet)
Approximate Age:
0-5
Tax:
$3,752
Maintenance Fee:
$0
Beds:
2
Baths:
2
Garage:
0
Fireplace:
Y
Air Conditioning:
Pool:
None
Locatin Map:
Listing added to compare list, click
here to view comparison
chart.
Inline HTML
Listing added to compare list,
click here to
view comparison chart.
MD Ashraful Bari
Broker
HomeLife/Future Realty Inc , Brokerage
Independently owned and operated.
Cell: 647.406.6653 | Office: 905.201.9977
MD Ashraful Bari
BROKER
Cell: 647.406.6653
Office: 905.201.9977
Fax: 905.201.9229
HomeLife/Future Realty Inc., Brokerage Independently owned and operated.


